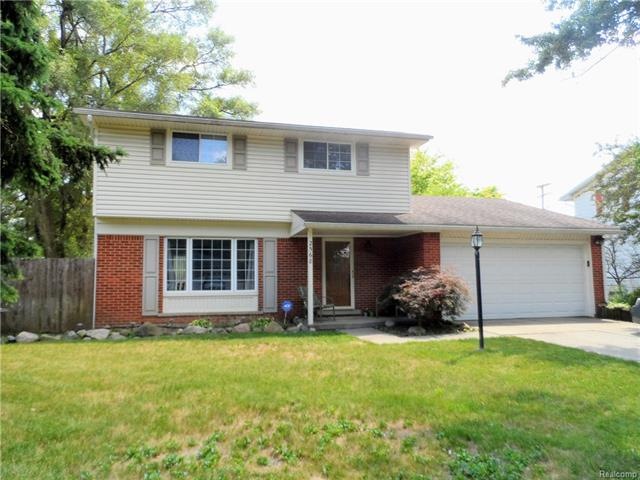
$199,999
- 3 Beds
- 2 Baths
- 1,274 Sq Ft
- 265 S Grey Rd
- Auburn Hills, MI
**Highest & best Offer Deadline set for Sunday, July 20th at 12pm** First time on the market in 60 years! Welcome to 265 S Grey Rd — a charming 3-bedroom, 2-bath ranch that's ready for its next chapter. Nestled on a spacious almost third of an acre lot and just a short walk to downtown Auburn Hills and the Clinton River Trail, this home offers unbeatable location and potential. With almost 1300
Stephanie Atias Good Company
