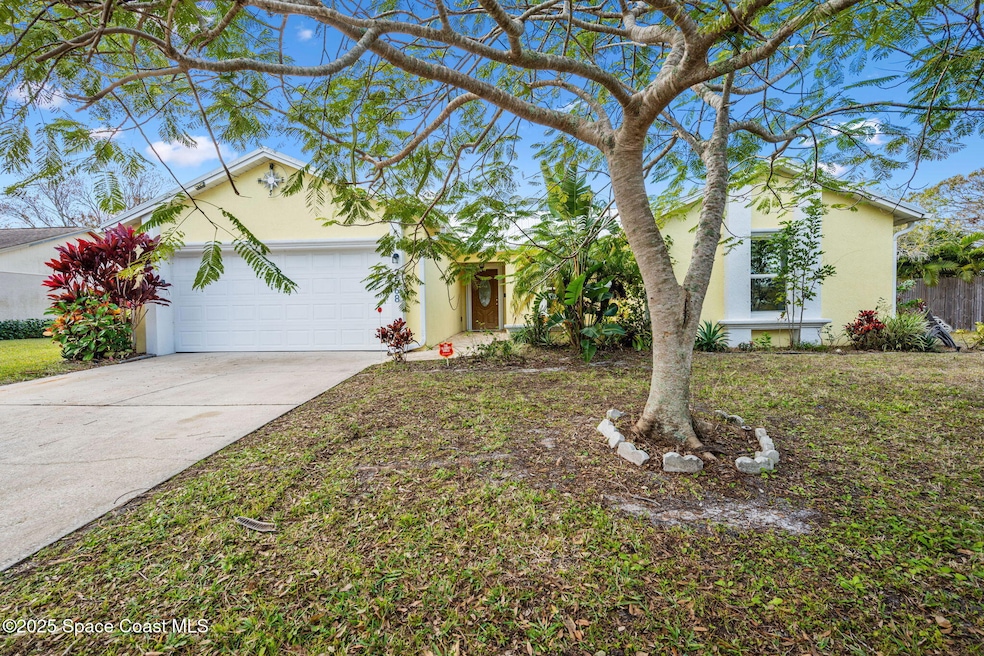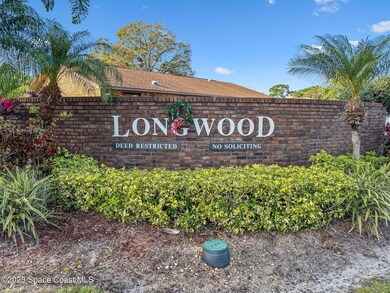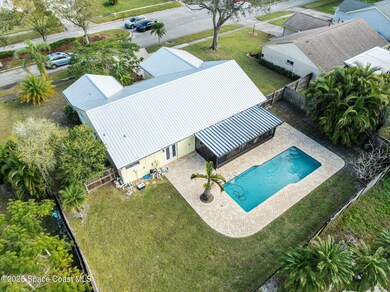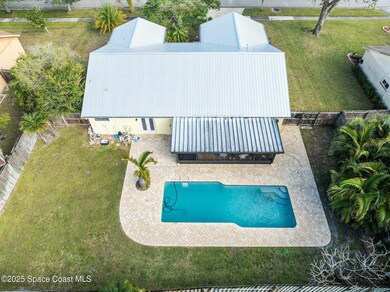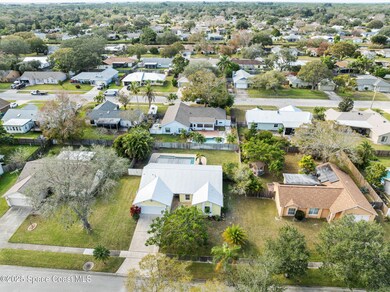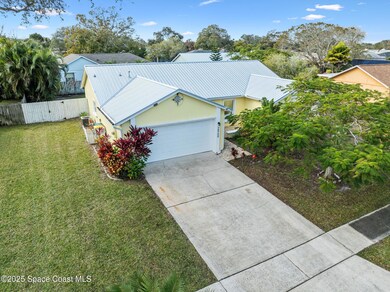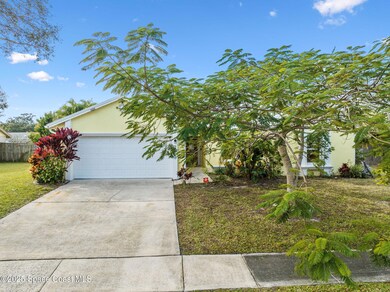
2568 Longwood Blvd Melbourne, FL 32934
Highlights
- In Ground Pool
- Open Floorplan
- Traditional Architecture
- City View
- Vaulted Ceiling
- Screened Porch
About This Home
As of April 2025**MOVE IN READY**Melbourne Pool Home with Screened in Lanai in Longwood. Freshly Painted in 2025 this CBS Block home features 3 bedrooms, 2 bathrooms and a 2 car garage. METAL ROOF installed in 2021. Primary Bedroom has a walk in closet and a linen closet. Primary Bathroom Features granite countertops with a separate tiled shower and soaking tub. Kitchen boasts stainless steel appliances, PLUS 2 separate pantries for storage. Eat in Kitchen leads out to screened in lanai overlooking the pool. LARGE Fully Fenced in yard perfect for pets. STORM SHUTTERS. HVAC 2019 and a Gas Water Heater. LOW HOA- $249 per year. Close to all major shopping, Lake Washington Publix Shopping Center, Maxwell C. King Center for the Performing Arts, Patrick Space Force Base and Beaches. SCHEDULE YOUR SHOWINGS!
Last Agent to Sell the Property
RE/MAX Aerospace Realty License #3336792 Listed on: 01/15/2025

Home Details
Home Type
- Single Family
Est. Annual Taxes
- $3,461
Year Built
- Built in 1985 | Remodeled
Lot Details
- 9,148 Sq Ft Lot
- North Facing Home
- Wood Fence
- Back Yard Fenced
- Front and Back Yard Sprinklers
- Cleared Lot
HOA Fees
- $20 Monthly HOA Fees
Parking
- 2 Car Attached Garage
Property Views
- City
- Pool
Home Design
- Traditional Architecture
- Metal Roof
- Block Exterior
- Asphalt
- Stucco
Interior Spaces
- 1,560 Sq Ft Home
- 1-Story Property
- Open Floorplan
- Built-In Features
- Vaulted Ceiling
- Ceiling Fan
- Screened Porch
Kitchen
- Eat-In Kitchen
- Butlers Pantry
- Double Oven
- Electric Oven
- Electric Range
- Microwave
- Ice Maker
- Dishwasher
- Kitchen Island
- Disposal
Flooring
- Laminate
- Tile
Bedrooms and Bathrooms
- 3 Bedrooms
- Walk-In Closet
- 2 Full Bathrooms
- Separate Shower in Primary Bathroom
Laundry
- Laundry on lower level
- Laundry in Garage
- Washer Hookup
Home Security
- Hurricane or Storm Shutters
- Fire and Smoke Detector
Pool
- In Ground Pool
- Saltwater Pool
Schools
- Croton Elementary School
- Johnson Middle School
- Eau Gallie High School
Utilities
- Central Heating and Cooling System
- Electric Water Heater
- Cable TV Available
Community Details
- Longwood HOA Https://Www.Longwood Hoa.Com/ Association, Phone Number (321) 429-2164
- Longwood Phase Iii Subdivision
Listing and Financial Details
- Assessor Parcel Number 27-36-12-77-00000.0-0210.00
Ownership History
Purchase Details
Home Financials for this Owner
Home Financials are based on the most recent Mortgage that was taken out on this home.Purchase Details
Home Financials for this Owner
Home Financials are based on the most recent Mortgage that was taken out on this home.Purchase Details
Purchase Details
Purchase Details
Home Financials for this Owner
Home Financials are based on the most recent Mortgage that was taken out on this home.Purchase Details
Home Financials for this Owner
Home Financials are based on the most recent Mortgage that was taken out on this home.Purchase Details
Similar Homes in Melbourne, FL
Home Values in the Area
Average Home Value in this Area
Purchase History
| Date | Type | Sale Price | Title Company |
|---|---|---|---|
| Warranty Deed | $382,500 | None Listed On Document | |
| Warranty Deed | $275,000 | Aurora T&E Of Brevard Inc | |
| Warranty Deed | -- | None Available | |
| Warranty Deed | -- | Alliance Title Insurance Age | |
| Warranty Deed | $78,800 | Alliance Title Insurance Age | |
| Warranty Deed | $92,000 | Turnkey Title | |
| Warranty Deed | $98,000 | -- | |
| Warranty Deed | -- | -- |
Mortgage History
| Date | Status | Loan Amount | Loan Type |
|---|---|---|---|
| Open | $306,000 | New Conventional | |
| Previous Owner | $100,000 | Credit Line Revolving | |
| Previous Owner | $50,000 | Credit Line Revolving | |
| Previous Owner | $30,000 | Unknown | |
| Previous Owner | $118,000 | No Value Available | |
| Previous Owner | $95,000 | No Value Available |
Property History
| Date | Event | Price | Change | Sq Ft Price |
|---|---|---|---|---|
| 04/22/2025 04/22/25 | Sold | $382,500 | -1.9% | $245 / Sq Ft |
| 03/21/2025 03/21/25 | Pending | -- | -- | -- |
| 03/05/2025 03/05/25 | For Sale | $390,000 | 0.0% | $250 / Sq Ft |
| 03/05/2025 03/05/25 | Off Market | $390,000 | -- | -- |
| 02/27/2025 02/27/25 | Price Changed | $390,000 | -1.3% | $250 / Sq Ft |
| 02/10/2025 02/10/25 | Price Changed | $395,000 | -8.6% | $253 / Sq Ft |
| 01/27/2025 01/27/25 | Price Changed | $432,000 | -2.3% | $277 / Sq Ft |
| 01/15/2025 01/15/25 | For Sale | $442,000 | +60.7% | $283 / Sq Ft |
| 04/09/2019 04/09/19 | Sold | $275,000 | -3.3% | $176 / Sq Ft |
| 03/23/2019 03/23/19 | Pending | -- | -- | -- |
| 02/07/2019 02/07/19 | For Sale | $284,500 | -- | $182 / Sq Ft |
Tax History Compared to Growth
Tax History
| Year | Tax Paid | Tax Assessment Tax Assessment Total Assessment is a certain percentage of the fair market value that is determined by local assessors to be the total taxable value of land and additions on the property. | Land | Improvement |
|---|---|---|---|---|
| 2023 | $3,380 | $228,170 | $0 | $0 |
| 2022 | $3,178 | $221,530 | $0 | $0 |
| 2021 | $3,221 | $215,080 | $0 | $0 |
| 2020 | $3,058 | $205,010 | $65,000 | $140,010 |
| 2019 | $1,556 | $119,230 | $0 | $0 |
| 2018 | $1,546 | $117,010 | $0 | $0 |
| 2017 | $1,542 | $114,610 | $0 | $0 |
| 2016 | $1,574 | $112,260 | $45,000 | $67,260 |
| 2015 | $1,603 | $111,480 | $45,000 | $66,480 |
| 2014 | $1,578 | $110,600 | $35,000 | $75,600 |
Agents Affiliated with this Home
-

Seller's Agent in 2025
Brenda Quintero
RE/MAX
(321) 604-2995
11 in this area
98 Total Sales
-

Buyer's Agent in 2025
Robyn Ryan
Robert Slack LLC
(321) 615-8548
5 in this area
50 Total Sales
-
P
Seller's Agent in 2019
Patrick McLoughlin Jr.
Keller Williams Realty Brevard
-
J
Buyer's Agent in 2019
Jim Taranto
Dale Sorensen Real Estate Inc.
Map
Source: Space Coast MLS (Space Coast Association of REALTORS®)
MLS Number: 1034307
APN: 27-36-12-77-00000.0-0210.00
- 2582 Longwood Blvd
- 2540 Woodsmill Dr
- 2684 Longwood Blvd
- 2507 Village Park Dr
- 2753 Chapparal Dr
- 2745 N Wickham Rd
- 2780 Nobility Ave
- 2775 N Wickham Rd Unit A203
- 2775 N Wickham Rd Unit A304
- 0 N Wickham Rd
- 3055 Kershaw Ct
- 2143 Lansing St
- 2334 Golf Lake Cir Unit 421
- 2369 Golf Lake Cir Unit 721
- 2727 N Wickham Rd Unit 10210
- 2727 N Wickham Rd Unit 1067
- 2727 N Wickham Rd Unit 8-101
- 3420 Lawn Brook Ct
- 2639 Lowell Cir
- 3463 Saddle Brook Dr
