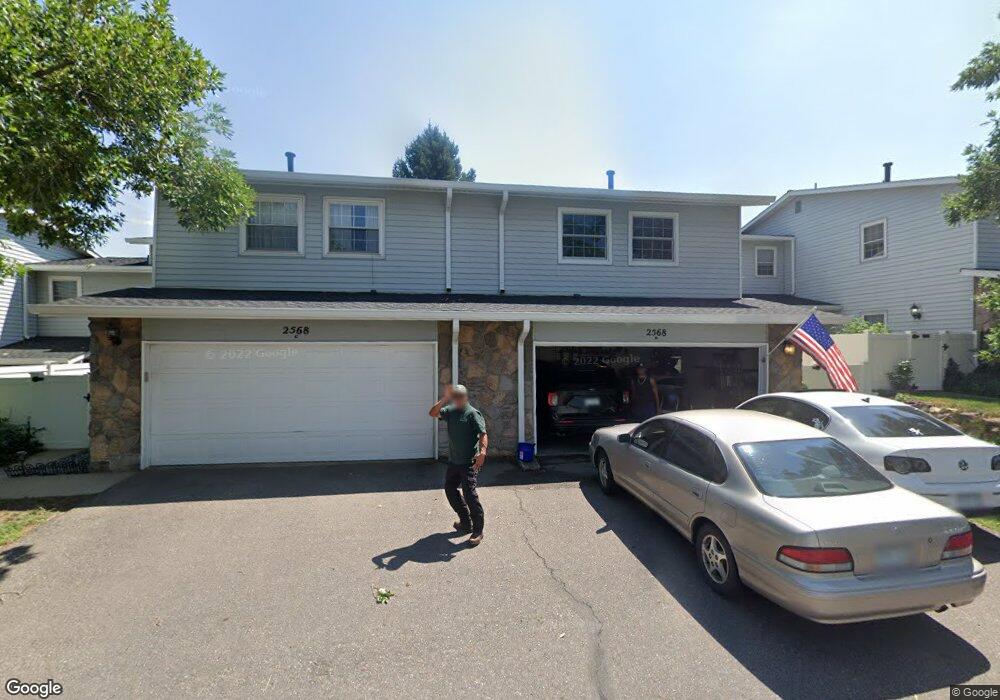2568 S Vaughn Way Unit A Aurora, CO 80014
Heather Ridge NeighborhoodEstimated Value: $416,767 - $461,000
3
Beds
4
Baths
2,400
Sq Ft
$182/Sq Ft
Est. Value
About This Home
This home is located at 2568 S Vaughn Way Unit A, Aurora, CO 80014 and is currently estimated at $437,442, approximately $182 per square foot. 2568 S Vaughn Way Unit A is a home located in Arapahoe County with nearby schools including Eastridge Community Elementary School, Prairie Middle School, and Overland High School.
Ownership History
Date
Name
Owned For
Owner Type
Purchase Details
Closed on
Aug 24, 2020
Sold by
Terry Kathleen Pearl
Bought by
Stephens Joseph W and Stephens Diana M
Current Estimated Value
Home Financials for this Owner
Home Financials are based on the most recent Mortgage that was taken out on this home.
Original Mortgage
$356,173
Outstanding Balance
$316,080
Interest Rate
2.9%
Mortgage Type
FHA
Estimated Equity
$121,362
Purchase Details
Closed on
Apr 15, 2014
Sold by
Mortgage Investments Enterprises Llc
Bought by
Terry Kathleen Pearl
Home Financials for this Owner
Home Financials are based on the most recent Mortgage that was taken out on this home.
Original Mortgage
$178,400
Interest Rate
4.36%
Mortgage Type
New Conventional
Purchase Details
Closed on
Sep 30, 2013
Sold by
Keller Edward J
Bought by
Mortgage Investments Enterprises Llc
Purchase Details
Closed on
Apr 5, 2010
Sold by
Margaret L Harrington Trust and Lehman Edward M
Bought by
Keller Edward J
Purchase Details
Closed on
Jan 16, 1991
Sold by
Conversion Arapco
Bought by
Harrington Margaret L Trustee
Purchase Details
Closed on
Jul 4, 1776
Bought by
Conversion Arapco
Create a Home Valuation Report for This Property
The Home Valuation Report is an in-depth analysis detailing your home's value as well as a comparison with similar homes in the area
Home Values in the Area
Average Home Value in this Area
Purchase History
| Date | Buyer | Sale Price | Title Company |
|---|---|---|---|
| Stephens Joseph W | $362,745 | Stewart Title | |
| Terry Kathleen Pearl | $223,000 | Heritage Title | |
| Mortgage Investments Enterprises Llc | $87,135 | Heritage Title | |
| Keller Edward J | -- | None Available | |
| Harrington Margaret L Trustee | -- | -- | |
| Conversion Arapco | -- | -- |
Source: Public Records
Mortgage History
| Date | Status | Borrower | Loan Amount |
|---|---|---|---|
| Open | Stephens Joseph W | $356,173 | |
| Previous Owner | Terry Kathleen Pearl | $178,400 |
Source: Public Records
Tax History Compared to Growth
Tax History
| Year | Tax Paid | Tax Assessment Tax Assessment Total Assessment is a certain percentage of the fair market value that is determined by local assessors to be the total taxable value of land and additions on the property. | Land | Improvement |
|---|---|---|---|---|
| 2024 | $3,018 | $31,061 | -- | -- |
| 2023 | $3,018 | $31,061 | $0 | $0 |
| 2022 | $2,461 | $23,456 | $0 | $0 |
| 2021 | $2,494 | $23,456 | $0 | $0 |
| 2020 | $2,343 | $22,250 | $0 | $0 |
| 2019 | $2,287 | $22,250 | $0 | $0 |
| 2018 | $2,243 | $20,916 | $0 | $0 |
| 2017 | $2,221 | $20,916 | $0 | $0 |
| 2016 | $2,044 | $17,034 | $0 | $0 |
| 2015 | $1,980 | $17,034 | $0 | $0 |
| 2014 | -- | $11,630 | $0 | $0 |
| 2013 | -- | $12,010 | $0 | $0 |
Source: Public Records
Map
Nearby Homes
- 2558 S Vaughn Way Unit C
- 2496 S Vaughn Way Unit A
- 2617 S Troy Ct
- 2447 S Victor St Unit B
- 2693 S Xanadu Way Unit C
- 2662 S Xanadu Way Unit B
- 13202 E Linvale Place
- 12886 E Wesley Place
- 13150 E Linvale Place
- 13184 E Linvale Place
- 2522 S Worchester Ct Unit B
- 2625 S Xanadu Way Unit E
- 13605 E Yale Ave Unit A
- 13605 E Yale Ave Unit D
- 2409 S Worchester Ct Unit B
- 13020 E Linvale Place
- 2415 S Xanadu Way Unit C
- 13633 E Yale Ave Unit B
- 2404 S Xanadu Way
- 2812 S Ursula Ct
- 2568 S Vaughn Way Unit B
- 2568 S Vaughn Way Unit C
- 2568 S Vaughn Way Unit D
- 2568 S Vaughn Way Unit E
- 2568 S Vaughn Way Unit F
- 2588 S Vaughn Way Unit A
- 2588 S Vaughn Way Unit B
- 2588 S Vaughn Way Unit C
- 2588 S Vaughn Way Unit D
- 2588 S Vaughn Way Unit F
- 2578 S Vaughn Way Unit D
- 2578 S Vaughn Way Unit C
- 2578 S Vaughn Way Unit B
- 2578 S Vaughn Way Unit A
- 2548 S Vaughn Way Unit D
- 2548 S Vaughn Way Unit C
- 2548 S Vaughn Way Unit B
- 2548 S Vaughn Way Unit A
- 2548 S Vaughn Way
- 2610 S Vaughn Way Unit A
