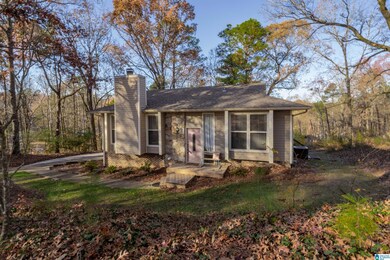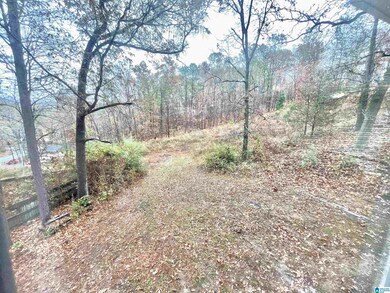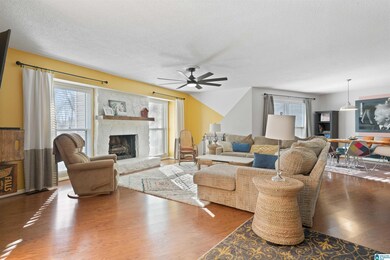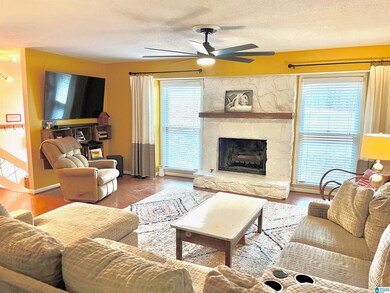
2569 Chandalar Ln Pelham, AL 35124
Highlights
- 0.7 Acre Lot
- Deck
- Great Room with Fireplace
- Pelham Oaks Elementary School Rated A-
- Attic
- Butcher Block Countertops
About This Home
As of February 2024EVERYTHING UPDATED to perfection. Just like a brand new home on a large PRIVATE LOT. NEW HVAC, Water Heater, NEW ROOF, NEW kitchen with all new stainless steel appliances,Gas range, NEW flooring, LIGHT fixtures, DECK. CUTEST, most original home in the n'hood. NEW paint w/ DECOR colors. OPEN GREAT ROOM to dining room. Painted stone, fireplace, gas logs, could burn real wood, is flanked by 2 LARGE floor to ceiling windows that allow natural light to stream in. Kitchen with eat in area, LARGE LAUNDRY room off kitchen with pantry shelving. SUN ROOM w/ 3 WALLS OF WINDOWS. NEW DECKS for grilling and overlooking your PRIVATE .7 acre lot, feel as if you are in the mountains of Gatlinburg. Primary suite is on main level with walk in closet. 3 large bedrooms and full bath down. One car garage with extra storage space. STORAGE BUILDING in back. AWARD winning Pelham Schools. Great established n'hood with big lots and great walking spaces.
Home Details
Home Type
- Single Family
Est. Annual Taxes
- $964
Year Built
- Built in 1978
Lot Details
- 0.7 Acre Lot
- Few Trees
Parking
- 1 Car Garage
- Basement Garage
- Side Facing Garage
- Driveway
Home Design
- Split Foyer
- Vinyl Siding
Interior Spaces
- 1-Story Property
- Wood Burning Fireplace
- Gas Log Fireplace
- Stone Fireplace
- Window Treatments
- Great Room with Fireplace
- Dining Room
- Pull Down Stairs to Attic
Kitchen
- Stove
- Dishwasher
- Butcher Block Countertops
Flooring
- Laminate
- Tile
- Vinyl
Bedrooms and Bathrooms
- 4 Bedrooms
- 2 Full Bathrooms
- Bathtub and Shower Combination in Primary Bathroom
- Linen Closet In Bathroom
Laundry
- Laundry Room
- Laundry on main level
- Washer and Electric Dryer Hookup
Basement
- Basement Fills Entire Space Under The House
- Bedroom in Basement
- Natural lighting in basement
Outdoor Features
- Deck
Schools
- Pelham Oaks Elementary School
- Pelham Park Middle School
- Pelham High School
Utilities
- Central Heating and Cooling System
- Heating System Uses Gas
- Gas Water Heater
Listing and Financial Details
- Visit Down Payment Resource Website
- Assessor Parcel Number 13-1-01-2-001-013.000
Ownership History
Purchase Details
Home Financials for this Owner
Home Financials are based on the most recent Mortgage that was taken out on this home.Purchase Details
Purchase Details
Home Financials for this Owner
Home Financials are based on the most recent Mortgage that was taken out on this home.Purchase Details
Home Financials for this Owner
Home Financials are based on the most recent Mortgage that was taken out on this home.Similar Homes in the area
Home Values in the Area
Average Home Value in this Area
Purchase History
| Date | Type | Sale Price | Title Company |
|---|---|---|---|
| Warranty Deed | $327,000 | None Listed On Document | |
| Warranty Deed | $10,000 | -- | |
| Warranty Deed | $255,000 | Stewart Charles D | |
| Limited Warranty Deed | $99,500 | None Available |
Mortgage History
| Date | Status | Loan Amount | Loan Type |
|---|---|---|---|
| Open | $321,077 | FHA | |
| Previous Owner | $192,000 | New Conventional | |
| Previous Owner | $113,000 | Commercial | |
| Previous Owner | $93,500 | New Conventional | |
| Previous Owner | $35,000 | Credit Line Revolving | |
| Previous Owner | $35,000 | Credit Line Revolving |
Property History
| Date | Event | Price | Change | Sq Ft Price |
|---|---|---|---|---|
| 02/26/2024 02/26/24 | Sold | $327,000 | +0.6% | $171 / Sq Ft |
| 01/08/2024 01/08/24 | Price Changed | $325,000 | -1.5% | $170 / Sq Ft |
| 11/24/2023 11/24/23 | For Sale | $329,900 | +32.0% | $173 / Sq Ft |
| 03/25/2022 03/25/22 | Sold | $250,000 | -3.8% | $131 / Sq Ft |
| 02/23/2022 02/23/22 | Price Changed | $259,900 | -5.5% | $136 / Sq Ft |
| 02/23/2022 02/23/22 | Price Changed | $274,900 | +10.0% | $144 / Sq Ft |
| 02/23/2022 02/23/22 | Price Changed | $249,900 | -9.1% | $131 / Sq Ft |
| 02/11/2022 02/11/22 | For Sale | $274,900 | -- | $144 / Sq Ft |
Tax History Compared to Growth
Tax History
| Year | Tax Paid | Tax Assessment Tax Assessment Total Assessment is a certain percentage of the fair market value that is determined by local assessors to be the total taxable value of land and additions on the property. | Land | Improvement |
|---|---|---|---|---|
| 2024 | $1,658 | $28,580 | $0 | $0 |
| 2023 | $1,528 | $26,700 | $0 | $0 |
| 2022 | $1,111 | $19,860 | $0 | $0 |
| 2021 | $965 | $19,020 | $0 | $0 |
| 2020 | $893 | $17,640 | $0 | $0 |
| 2019 | $612 | $15,520 | $0 | $0 |
| 2017 | $715 | $14,180 | $0 | $0 |
| 2015 | $511 | $13,560 | $0 | $0 |
| 2014 | $495 | $13,260 | $0 | $0 |
Agents Affiliated with this Home
-
Michele Burbank

Seller's Agent in 2024
Michele Burbank
RE/MAX
(205) 222-7630
13 in this area
191 Total Sales
-
Donna Farmer

Buyer's Agent in 2024
Donna Farmer
RE/MAX
(205) 266-4625
2 in this area
48 Total Sales
-
Kimbo Rutledge

Seller's Agent in 2022
Kimbo Rutledge
Keller Williams Realty Vestavia
(205) 981-0193
6 in this area
146 Total Sales
-
Keith McCullers

Seller Co-Listing Agent in 2022
Keith McCullers
Keller Williams Realty Vestavia
(205) 706-4997
3 in this area
70 Total Sales
-
Leah Bishop

Buyer's Agent in 2022
Leah Bishop
Keller Williams Homewood
(205) 283-8193
6 in this area
47 Total Sales
Map
Source: Greater Alabama MLS
MLS Number: 21371293
APN: 13-1-01-2-001-013-000
- 2573 Chandalar Ln
- 2561 N Chandalar Ln
- 3489 Wildewood Dr
- 2234 Richmond Ln
- 2525 Chandabrook Cir
- 133 Shine Dr
- 2526 Chandawood Ln
- 111 Windsor Ridge Dr
- 4029 Saddle Run Cir
- 4033 Saddle Run Cir
- 14 Cottage Cir
- 913 Ryecroft Rd
- 904 Willowbend Rd
- 25 Cottage Cir
- 1905 Chandalar Ct Unit 7C
- 2021 Chandalar Ct
- 2113 Aaron Rd
- 2048 Chandalar Ct
- 236 Beaver Creek Pkwy
- 3409 Mitoba Trail Unit 6






