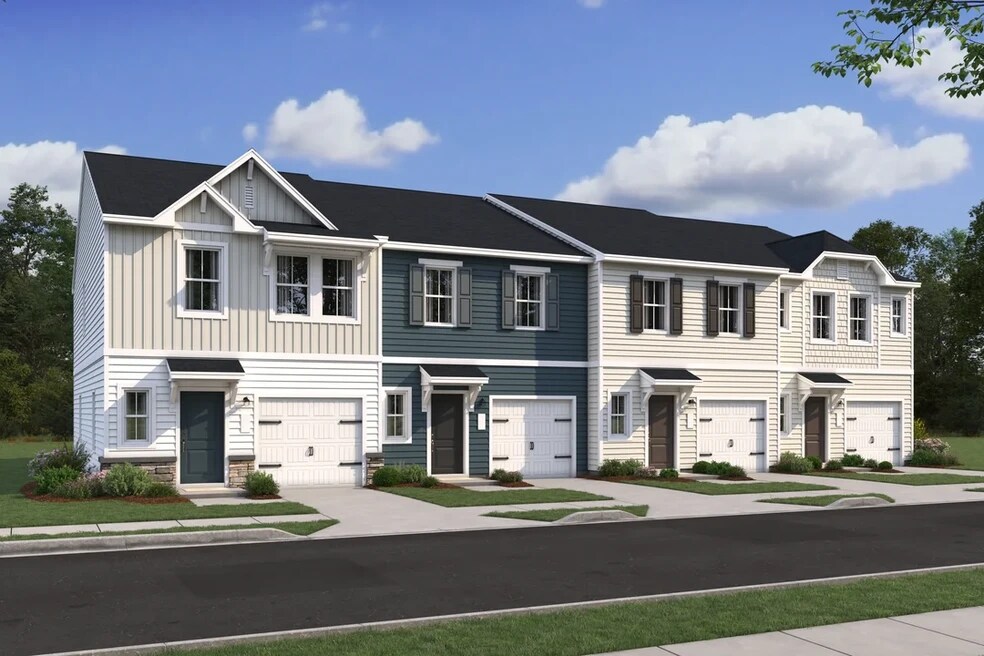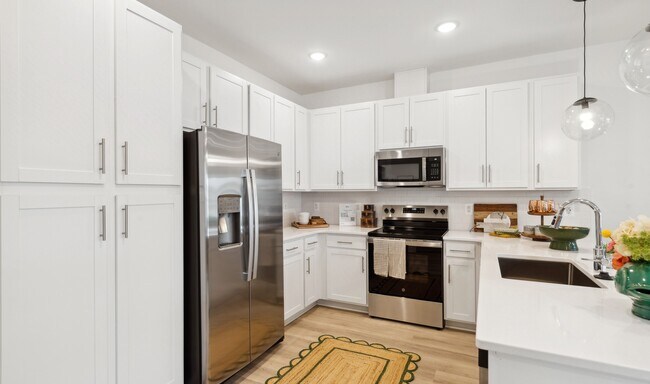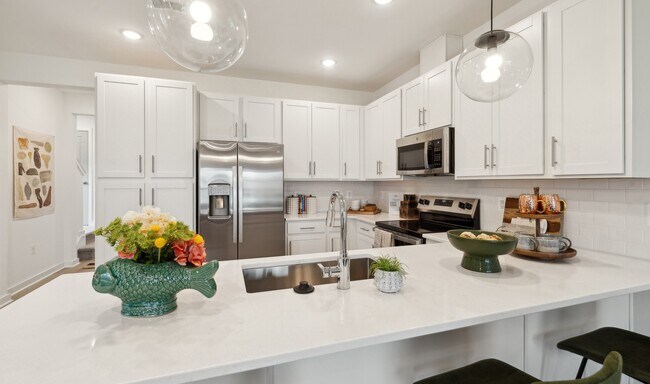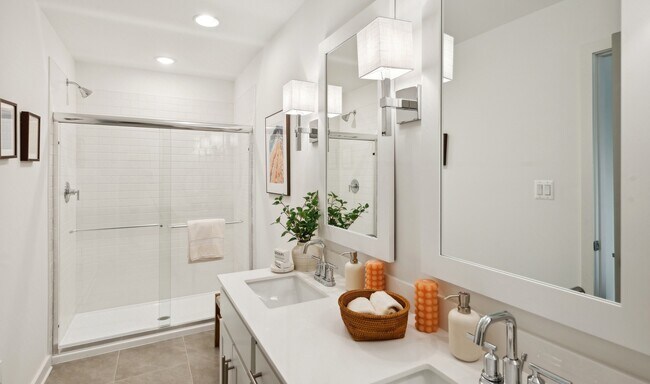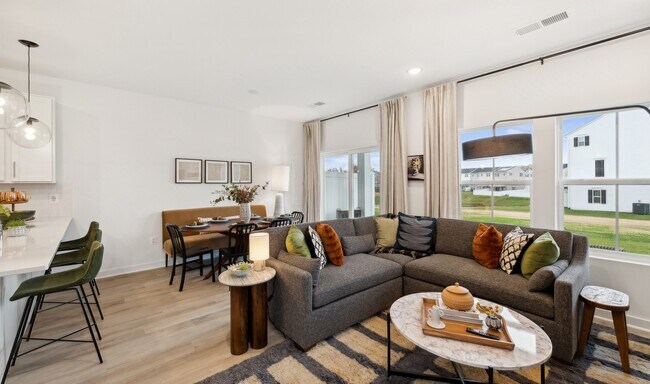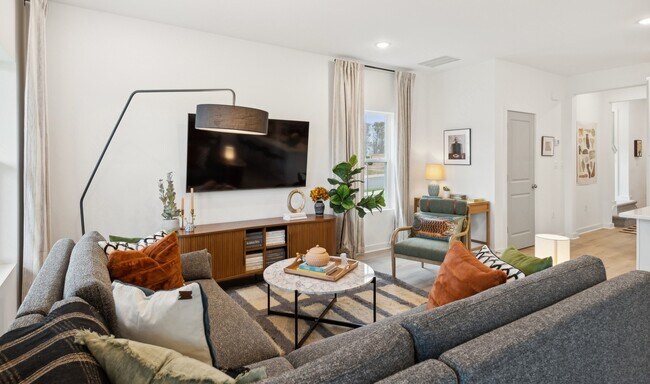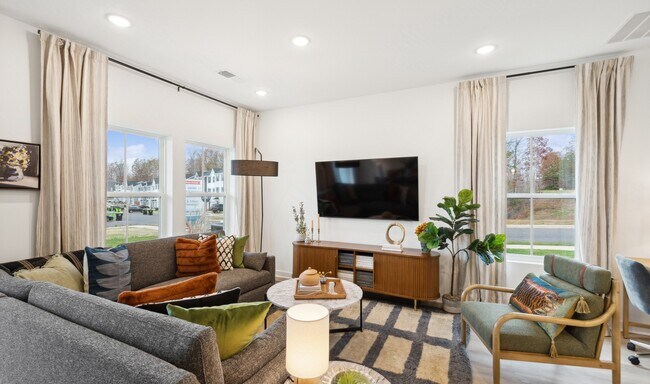
2569 Cougar Ln Locust Grove, VA 22508
Wilderness Shores - AspireEstimated payment $2,200/month
3
Beds
2.5
Baths
1,600
Sq Ft
$219
Price per Sq Ft
Highlights
- New Construction
- Community Pool
- Community Playground
- Clubhouse
- Hiking Trails
About This Home
Sleek kitchen featuring Elkins White cabinets & Carrara Miksa quartz countertops.Welcoming great room for hosting family & friends.Charming dining area for mealtime enjoyment.Lavish primary suite & bath with walk-in closet.Versatile loft for extra living space.Attached garage for parking.
Townhouse Details
Home Type
- Townhome
Parking
- 1 Car Garage
Home Design
- New Construction
Interior Spaces
- 2-Story Property
Bedrooms and Bathrooms
- 3 Bedrooms
Community Details
Amenities
- Clubhouse
Recreation
- Community Playground
- Community Pool
- Hiking Trails
- Trails
Map
Other Move In Ready Homes in Wilderness Shores - Aspire
About the Builder
To K. Hovnanian Homes , home is the essential, restorative gathering place of the souls who inhabit it. Home is where people can be their truest selves. It’s where people build the memories of a lifetime and where people spend the majority of their twenty four hours each day. And the way these spaces are designed have a drastic impact on how people feel–whether it’s textures that welcome people to relax and unwind, or spaces that help peoples minds achieve a state of calm, wonder, and dreams. At K. Hovnanian, we're passionate about building beautiful homes.
Nearby Homes
- LOT 390 Cougar Ln
- 2617 Cougar Ln
- Wilderness Shores - Aspire
- 35674 Aspen Way
- 3148 White Tail Dr
- 35598 Pine Needle Ln
- Wilderness Shores - Seasons Collection
- 35618 Pine Needle Ln
- 35619 Pine Needle Ln
- Twin Lake Villas - Active Adult
- 107 Saylers Creek Rd
- 34198 Enchanted Way
- 327 Yorktown Blvd
- 6910A2 Eleys Ford Rd
- 28549 Elys Ford Rd Unit ELEYS FORD
- 112 Edgehill Dr
- 107 Republic Ave
- 0 Germanna Hwy
- 400 Constitution Blvd
- 515 Constitution Blvd
