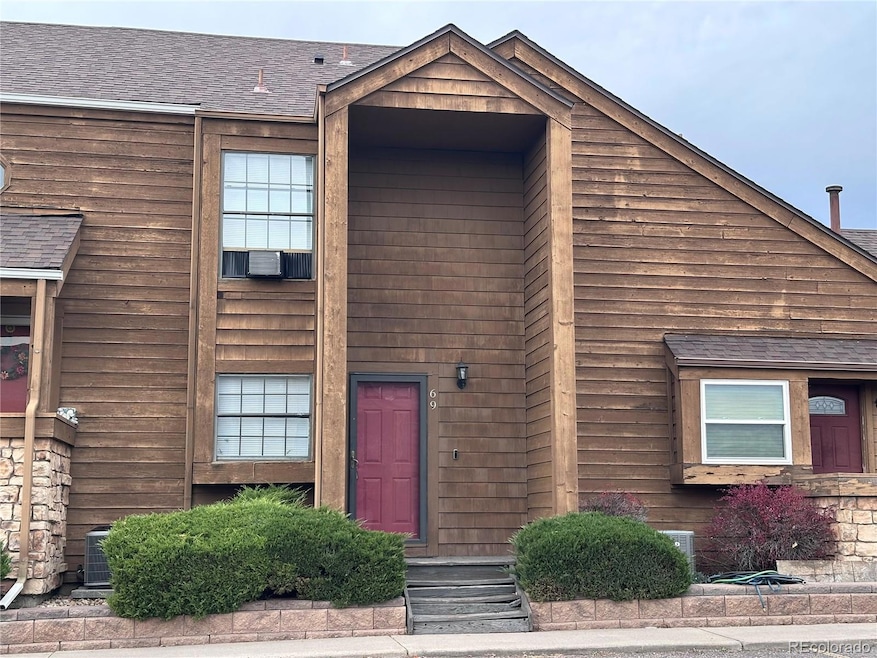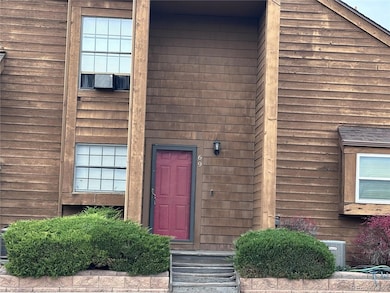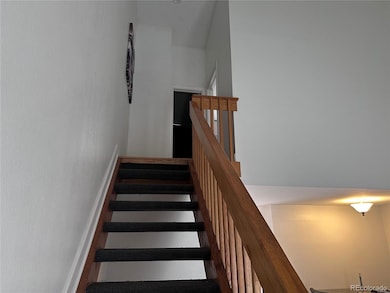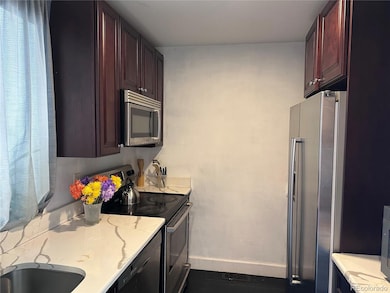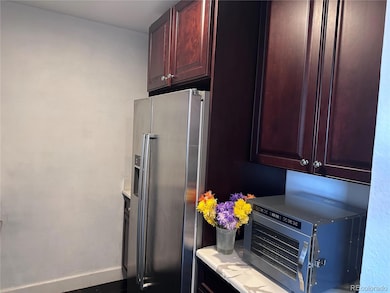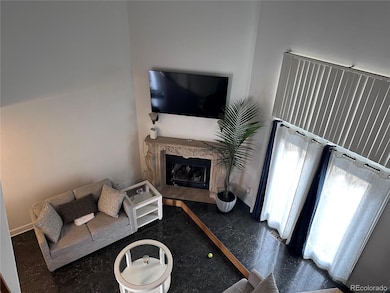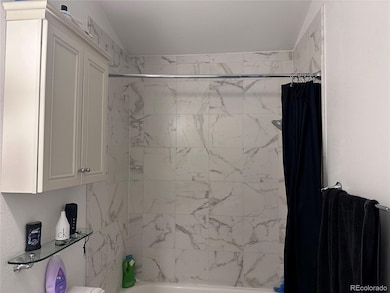2569 Devonshire Ct Unit 69 Denver, CO 80229
Welby NeighborhoodEstimated payment $1,526/month
Highlights
- Contemporary Architecture
- Quartz Countertops
- Forced Air Heating and Cooling System
- Vaulted Ceiling
- Patio
- Dining Room
About This Home
Welcome to this charming, move-in-ready townhome in Devonshire Square—an ideal opportunity for a first-time buyer, downsizer, or investor. This thoughtfully designed two-story layout offers a bright and inviting living space with soaring vaulted ceilings, a cozy wood-burning fireplace, and updated finishes throughout. The kitchen features modern quartz counters and essential appliances, making daily living simple and convenient. Upstairs, the spacious bedroom includes its own full bath and overlooks the main living area, giving the home an open and airy feel. Enjoy the convenience of three total parking spaces, including two reserved spots, plus a private patio and fully fenced outdoor area. Central A/C keeps the home comfortable year-round. Located in a central Denver/Thornton corridor, you’re close to shopping, restaurants, parks, and major roadways, with easy access to I-25, public transit, and more. With a well-managed HOA and a price point that’s hard to beat, this home offers comfort, value, and simplicity all in one package.
Listing Agent
HomeSmart Brokerage Email: SandraVmorales31@gmail.com,720-371-4244 License #100047103 Listed on: 11/12/2025

Townhouse Details
Home Type
- Townhome
Est. Annual Taxes
- $1,362
Year Built
- Built in 1984
Lot Details
- 936 Sq Ft Lot
- Two or More Common Walls
- Property is Fully Fenced
HOA Fees
- $482 Monthly HOA Fees
Home Design
- Contemporary Architecture
- Frame Construction
- Composition Roof
- Wood Siding
Interior Spaces
- 774 Sq Ft Home
- 2-Story Property
- Vaulted Ceiling
- Wood Burning Fireplace
- Living Room with Fireplace
- Dining Room
Kitchen
- Range
- Microwave
- Dishwasher
- Quartz Countertops
Bedrooms and Bathrooms
- 1 Bedroom
- 1 Full Bathroom
Laundry
- Dryer
- Washer
Parking
- 3 Parking Spaces
- Driveway
Outdoor Features
- Patio
Schools
- Mcelwain Elementary School
- Thornton Middle School
- Thornton High School
Utilities
- Forced Air Heating and Cooling System
- Phone Available
- Cable TV Available
Community Details
- Devonshire Square Home Owners Association, Phone Number (303) 952-4004
- Devonshire Square Subdivision
Listing and Financial Details
- Assessor Parcel Number R0055340
Map
Home Values in the Area
Average Home Value in this Area
Tax History
| Year | Tax Paid | Tax Assessment Tax Assessment Total Assessment is a certain percentage of the fair market value that is determined by local assessors to be the total taxable value of land and additions on the property. | Land | Improvement |
|---|---|---|---|---|
| 2025 | $1,362 | $17,000 | $4,280 | $12,720 |
| 2024 | $1,362 | $15,630 | $3,940 | $11,690 |
| 2023 | $1,353 | $17,110 | $3,380 | $13,730 |
| 2022 | $1,588 | $14,730 | $700 | $14,030 |
| 2021 | $1,496 | $14,730 | $700 | $14,030 |
| 2020 | $1,207 | $12,030 | $720 | $11,310 |
| 2019 | $1,212 | $12,030 | $720 | $11,310 |
| 2018 | $1,128 | $10,570 | $720 | $9,850 |
| 2017 | $1,108 | $10,570 | $720 | $9,850 |
| 2016 | $584 | $5,460 | $800 | $4,660 |
| 2015 | $516 | $5,460 | $800 | $4,660 |
| 2014 | $357 | $3,670 | $800 | $2,870 |
Property History
| Date | Event | Price | List to Sale | Price per Sq Ft |
|---|---|---|---|---|
| 01/27/2026 01/27/26 | Price Changed | $179,000 | -10.1% | $231 / Sq Ft |
| 12/17/2025 12/17/25 | Price Changed | $199,000 | -6.6% | $257 / Sq Ft |
| 11/12/2025 11/12/25 | For Sale | $213,000 | -- | $275 / Sq Ft |
Purchase History
| Date | Type | Sale Price | Title Company |
|---|---|---|---|
| Warranty Deed | $255,000 | Signlic Title & Escrow | |
| Interfamily Deed Transfer | -- | None Available | |
| Special Warranty Deed | -- | None Available | |
| Special Warranty Deed | $38,100 | Wtg | |
| Trustee Deed | -- | None Available | |
| Warranty Deed | $104,500 | -- | |
| Warranty Deed | $64,500 | Land Title | |
| Warranty Deed | $83,900 | -- |
Mortgage History
| Date | Status | Loan Amount | Loan Type |
|---|---|---|---|
| Open | $250,381 | FHA | |
| Previous Owner | $103,574 | FHA | |
| Previous Owner | $63,957 | FHA | |
| Previous Owner | $83,900 | VA | |
| Closed | $10,015 | No Value Available |
Source: REcolorado®
MLS Number: 3606602
APN: 1719-25-2-14-091
- 2529 Devonshire Ct Unit 64
- 2626 Devonshire Ct
- 2469 Devonshire Ct Unit 34
- 2427 Rainbow Dr Unit 29
- 2447 Rainbow Dr Unit D-25
- 8770 Rainbow Ave Unit A
- 2081 E 88th Ave
- 8471 Mcdougal St
- 8960 Yucca Way
- 8681 Hopkins Dr
- 8199 Welby Rd Unit 3102
- 8199 Welby Rd Unit 4107
- 8199 Welby Rd Unit 1903
- 8199 Welby Rd Unit 4407
- 2850 Roosevelt Ave
- 2260 E 83rd Place
- 8533 Cook Ct
- 8466 Adams Way
- 3600 E 88th Ave Unit 193
- 3600 E 88th Ave Unit 12
- 2180 E 90th Ave
- 8910 Lilly Dr
- 8813 Colorado Blvd
- 8960 Cypress Dr
- 1769 Coronado Pkwy N
- 9554 Milwaukee Ct
- 9451 Welby Rd
- 1620 Coronado Pkwy S
- 8107 Lafayette St
- 9341 Hoffman Way
- 9341 Hoffman Way
- 9341 Hoffman Way
- 9341 Hoffman Way
- 9739 Steele St
- 8230 Washington St
- 9758 Milwaukee Ct
- 9440 Hoffman Way
- 8849 Pearl St
- 4445 E 93rd Dr
- 9700 Welby Rd
