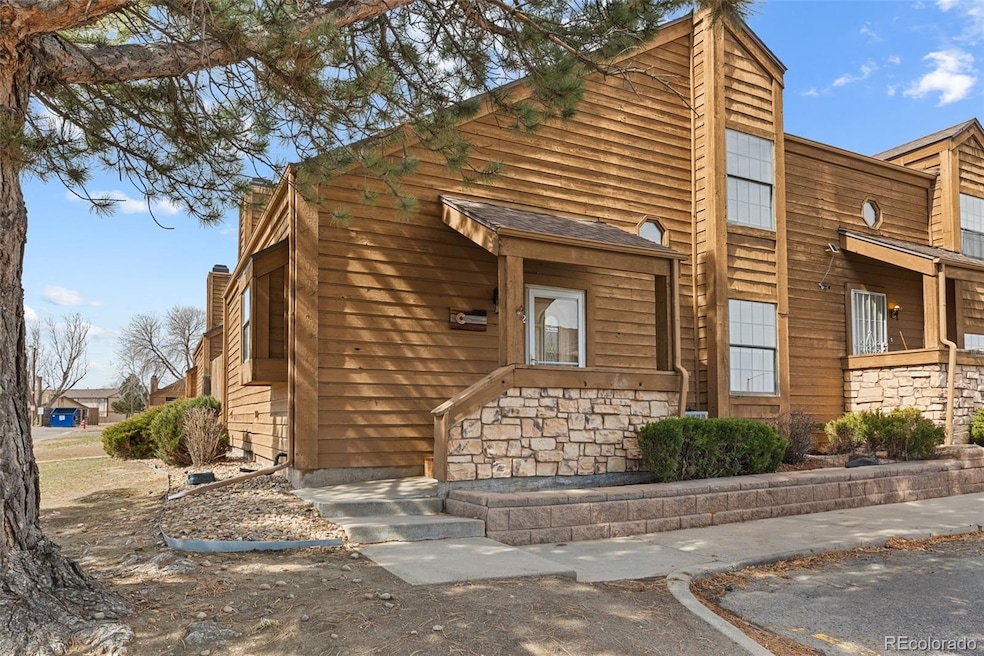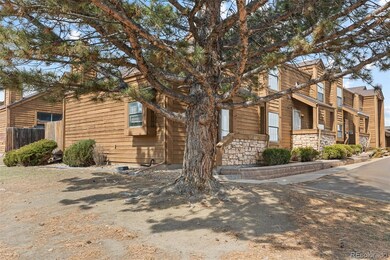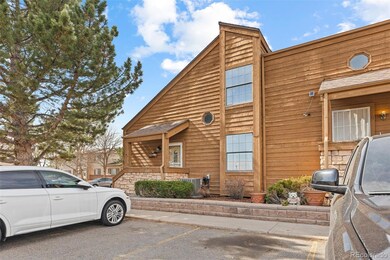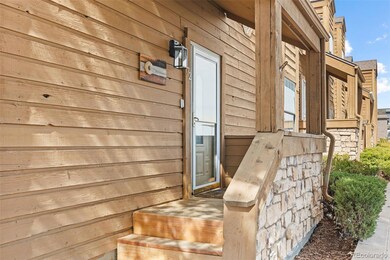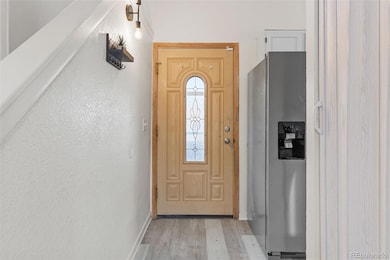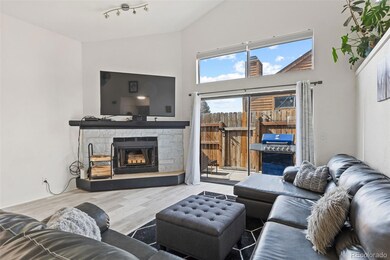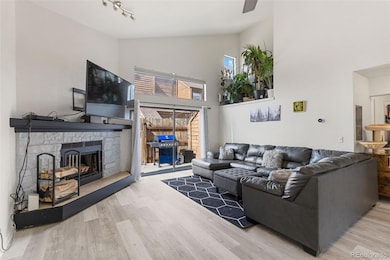
2569 Devonshire Ct Unit 72 Denver, CO 80229
Welby NeighborhoodHighlights
- Deck
- Granite Countertops
- Laundry closet
- Wood Flooring
- Patio
- Forced Air Heating and Cooling System
About This Home
As of June 2025Welcome to this well-maintained 3-bedroom, 2-bathroom home with a freshly painted interior and modern updates. Recent updates include a renovated kitchen, brand new high-end laminate vinyl-plank flooring, updated appliances and more. The main floor offers two spacious bedrooms, while the primary bedroom is on its separate level, providing added privacy and a quiet retreat. This home is move-in ready and perfect for those seeking comfort and convenience! The kitchen, which again has been recently remodeled, offers a contemporary feel and an eat-in breakfast bar that allows for the open concept feeling of the home to welcome your guests in. The home's exterior is designed to be low maintenance, so you can spend less time on upkeep and more time enjoying your space. The property was inspected in 2023, and several repairs have already been made. These include a new water heater, fixing a clogged drain in the crawl space, replacing the electrical panel, and installing a new kitchen window. You can ask the listing agent for a complete list of repairs and the inspection report. Located near I-25 and Highway 85, this home offers easy access for commuting to Denver and other nearby areas. The HOA covers trash, water, and exterior landscaping, making for a low-maintenance lifestyle. With modern updates, recent improvements, and a convenient location, this home offers comfort and practicality. HOA recently approved new roof, siding and landscaping.
Last Agent to Sell the Property
The Group Inc - Harmony Brokerage Email: zptroyer@gmail.com,720-431-0215 License #100095264 Listed on: 03/14/2025

Townhouse Details
Home Type
- Townhome
Est. Annual Taxes
- $1,879
Year Built
- Built in 1984 | Remodeled
HOA Fees
- $482 Monthly HOA Fees
Parking
- 2 Parking Spaces
Home Design
- Frame Construction
- Composition Roof
- Wood Siding
Interior Spaces
- 1,184 Sq Ft Home
- 2-Story Property
- Family Room with Fireplace
Kitchen
- Oven
- Cooktop
- Microwave
- Dishwasher
- Granite Countertops
Flooring
- Wood
- Carpet
- Laminate
- Vinyl
Bedrooms and Bathrooms
- 2 Full Bathrooms
Laundry
- Laundry closet
- Dryer
- Washer
Outdoor Features
- Deck
- Patio
Schools
- Mcelwain Elementary School
- Thornton Middle School
- Thornton High School
Additional Features
- 1 Common Wall
- Ground Level
- Forced Air Heating and Cooling System
Community Details
- Association fees include insurance, ground maintenance, maintenance structure, road maintenance, snow removal, trash, water
- 4 Seasons Management Association, Phone Number (303) 952-4004
- Devonshire Square Amd Rep Subdivision
Listing and Financial Details
- Exclusions: Sellers Personal Property
- Assessor Parcel Number R0055343
Ownership History
Purchase Details
Home Financials for this Owner
Home Financials are based on the most recent Mortgage that was taken out on this home.Purchase Details
Home Financials for this Owner
Home Financials are based on the most recent Mortgage that was taken out on this home.Purchase Details
Home Financials for this Owner
Home Financials are based on the most recent Mortgage that was taken out on this home.Purchase Details
Home Financials for this Owner
Home Financials are based on the most recent Mortgage that was taken out on this home.Purchase Details
Purchase Details
Home Financials for this Owner
Home Financials are based on the most recent Mortgage that was taken out on this home.Purchase Details
Purchase Details
Similar Homes in Denver, CO
Home Values in the Area
Average Home Value in this Area
Purchase History
| Date | Type | Sale Price | Title Company |
|---|---|---|---|
| Warranty Deed | $322,000 | Chicago Title | |
| Special Warranty Deed | $325,000 | Heritage Title | |
| Warranty Deed | $140,000 | None Available | |
| Special Warranty Deed | $65,000 | Servicelink Lp | |
| Trustee Deed | -- | None Available | |
| Personal Reps Deed | $86,100 | Land Title | |
| Special Warranty Deed | $39,600 | -- | |
| Deed | -- | -- |
Mortgage History
| Date | Status | Loan Amount | Loan Type |
|---|---|---|---|
| Open | $12,646 | New Conventional | |
| Open | $316,167 | FHA | |
| Previous Owner | $12,764 | New Conventional | |
| Previous Owner | $319,113 | FHA | |
| Previous Owner | $162,700 | New Conventional | |
| Previous Owner | $112,000 | New Conventional | |
| Previous Owner | $54,200 | New Conventional | |
| Previous Owner | $58,500 | Unknown | |
| Previous Owner | $127,000 | Unknown | |
| Previous Owner | $38,705 | Unknown | |
| Previous Owner | $9,575 | Unknown | |
| Previous Owner | $85,787 | FHA |
Property History
| Date | Event | Price | Change | Sq Ft Price |
|---|---|---|---|---|
| 06/11/2025 06/11/25 | Sold | $322,000 | +0.6% | $272 / Sq Ft |
| 04/17/2025 04/17/25 | Price Changed | $320,000 | -3.0% | $270 / Sq Ft |
| 03/14/2025 03/14/25 | For Sale | $330,000 | +1.5% | $279 / Sq Ft |
| 09/27/2023 09/27/23 | Sold | $325,000 | +1.6% | $274 / Sq Ft |
| 08/28/2023 08/28/23 | Price Changed | $320,000 | -3.0% | $270 / Sq Ft |
| 08/17/2023 08/17/23 | For Sale | $330,000 | -- | $279 / Sq Ft |
Tax History Compared to Growth
Tax History
| Year | Tax Paid | Tax Assessment Tax Assessment Total Assessment is a certain percentage of the fair market value that is determined by local assessors to be the total taxable value of land and additions on the property. | Land | Improvement |
|---|---|---|---|---|
| 2024 | $1,879 | $18,690 | $3,940 | $14,750 |
| 2023 | $1,867 | $22,190 | $3,380 | $18,810 |
| 2022 | $1,793 | $16,630 | $700 | $15,930 |
| 2021 | $1,688 | $16,630 | $700 | $15,930 |
| 2020 | $1,495 | $14,900 | $720 | $14,180 |
| 2019 | $1,501 | $14,900 | $720 | $14,180 |
| 2018 | $1,298 | $12,160 | $720 | $11,440 |
| 2017 | $1,274 | $12,160 | $720 | $11,440 |
| 2016 | $806 | $7,530 | $800 | $6,730 |
| 2015 | $712 | $7,530 | $800 | $6,730 |
| 2014 | $508 | $5,220 | $800 | $4,420 |
Agents Affiliated with this Home
-
Z
Seller's Agent in 2025
Zachary Troyer
The Group Inc - Harmony
(303) 955-4220
2 in this area
42 Total Sales
-

Buyer's Agent in 2025
Leah Wells
American Home Agents
(303) 582-4913
1 in this area
79 Total Sales
-
A
Seller's Agent in 2023
Arnoldo Arpero
Megastar Realty
(303) 953-1227
2 in this area
48 Total Sales
Map
Source: REcolorado®
MLS Number: 6281119
APN: 1719-25-2-14-094
- 2644 Devonshire Ct
- 2642 Devonshire Ct
- 2626 Devonshire Ct
- 2469 Devonshire Ct Unit 32
- 2447 Rainbow Dr Unit D
- 8501 Devonshire Blvd
- 2091 Oak Place
- 8610 Jolene Dr
- 2393 E 90th Ave
- 2562 E 90th Place
- 8199 Welby Rd Unit 1102
- 8199 Welby Rd Unit 4106
- 8199 Welby Rd Unit 3102
- 8199 Welby Rd Unit 1908
- 2533 E 90th Place
- 8533 Cook Ct Unit 115
- 8480 Adams Way
- 8471 Rainbow Ave
- 8353 Gaylord St
- 8561 Richard Rd
