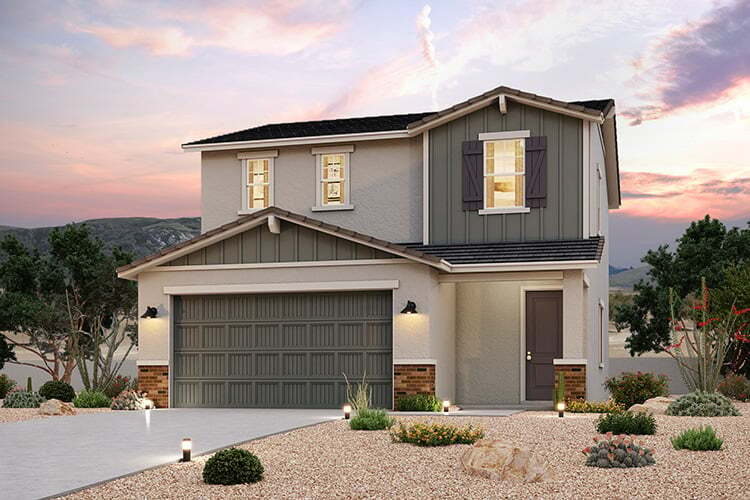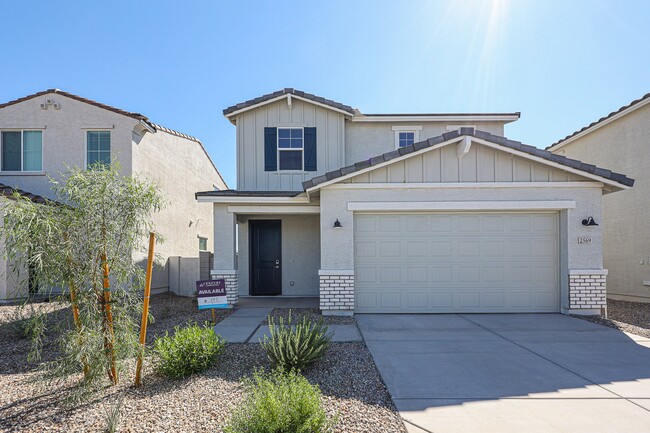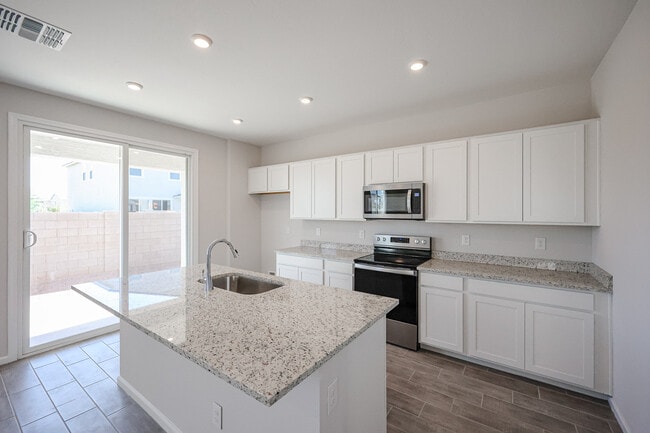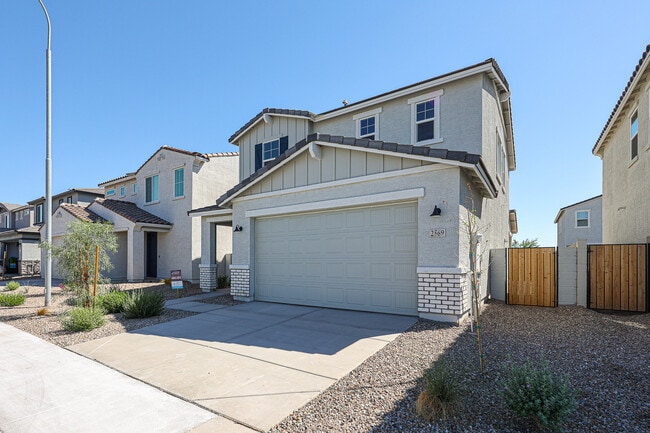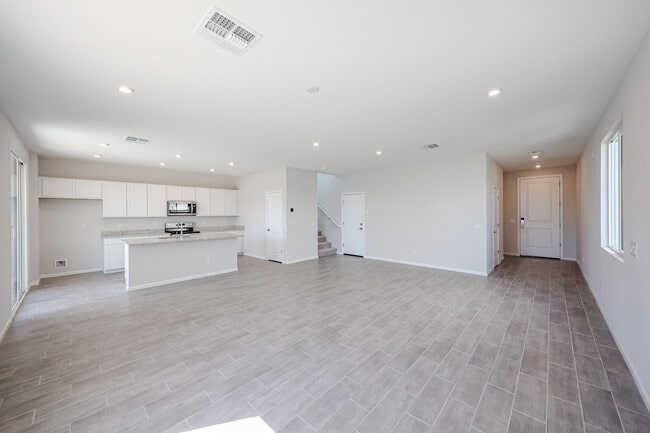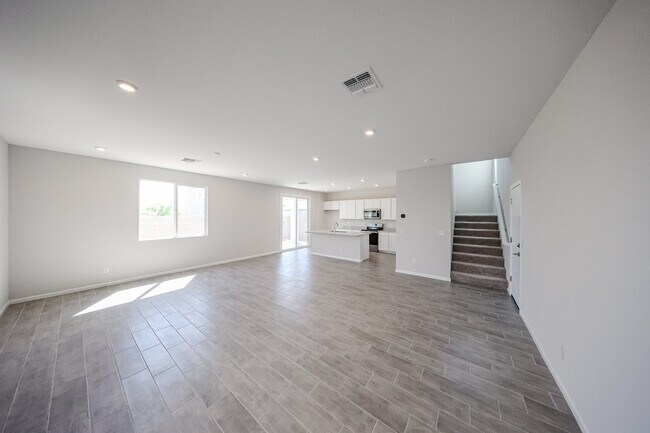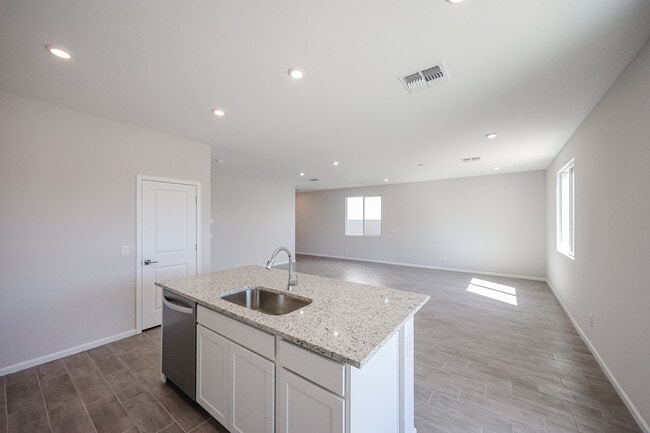
2569 E Music Mountain Ave Apache Junction, AZ 85119
Superstition Vista - The Ridge CollectionEstimated payment $2,555/month
Highlights
- New Construction
- Community Pool
- Laundry Room
- Clubhouse
- Community Playground
- No Interior Steps
About This Home
Plan 23 | Elevated Two-Story Living Discover spacious design and everyday functionality in the [Model Name], a beautifully designed two-story home that blends thoughtful architecture with modern convenience. Thoughtful Layout & Living Spaces Step through the inviting foyer and into a home that balances openness with privacy. The 2-bay garage offers direct entry into the home, connecting to a dedicated laundry room for added ease. The heart of the home features an open-concept kitchen with a generous island, walk-in pantry, and seamless flow into the dining area and expansive great room perfect for entertaining or relaxing. A covered patio extends your living space outdoors, ideal for morning coffee or evening gatherings. Upstairs, the spacious primary suite offers a private retreat with a spa-inspired bath and a large walk-in closet. Secondary bedrooms are thoughtfully positioned and share a full bath, making it ideal for families or guests. Interior Finishes & Options Ceramic Tile Flooring in Entry, Kitchen, Bathrooms, and Laundry Granite Slab Countertops in Kitchen and Baths Stainless Steel Kitchen Appliances Optional Interior Enhancements Available Included Features That Impress 9’ Ceilings Throughout Covered Patio for Outdoor Living Professionally Landscaped Front Yard Century Home Connect Smart Home Technology Final Opportunities Available Limited homesites remain in this sought-after community—don’t miss your chance to own a home that combines comfort, style, and connection in a stunning desert setting.
Home Details
Home Type
- Single Family
HOA Fees
- $109 Monthly HOA Fees
Parking
- 2 Car Garage
Taxes
- No Special Tax
Home Design
- New Construction
Interior Spaces
- 2-Story Property
- Laundry Room
Bedrooms and Bathrooms
- 3 Bedrooms
Accessible Home Design
- No Interior Steps
Community Details
Overview
- Association fees include ground maintenance
Amenities
- Clubhouse
Recreation
- Community Playground
- Community Pool
- Trails
Map
Other Move In Ready Homes in Superstition Vista - The Ridge Collection
About the Builder
- Superstition Vista - The Crest Collection
- Superstition Vista - The Ridge Collection
- 2635 E Boulder Ave
- 2647 E Boulder Ave
- 993 S Prospector Dr Unit 993
- 1052 Quartz Dr Unit 1052
- 965 S Oxide Dr Unit 965
- 932 Nickel Dr Unit 932
- 94 Jacknife Dr Unit 94
- 76 Jacknife Dr
- 837 Aquamarine Dr Unit 837
- 782 S Cinnabar Dr Unit 782
- 564 Rock Hound Dr Unit 564
- 265 Cinnabar Dr Unit 265
- 439 Ironstone Dr Unit 439
- 448 Ironstone Dr Unit 448
- 0000 E Southern Ave
- 0 E Southern Ave Unit 6791337
- 0 E Southern Ave Unit 6627549
- 0 E Southern Ave Unit 6627527
