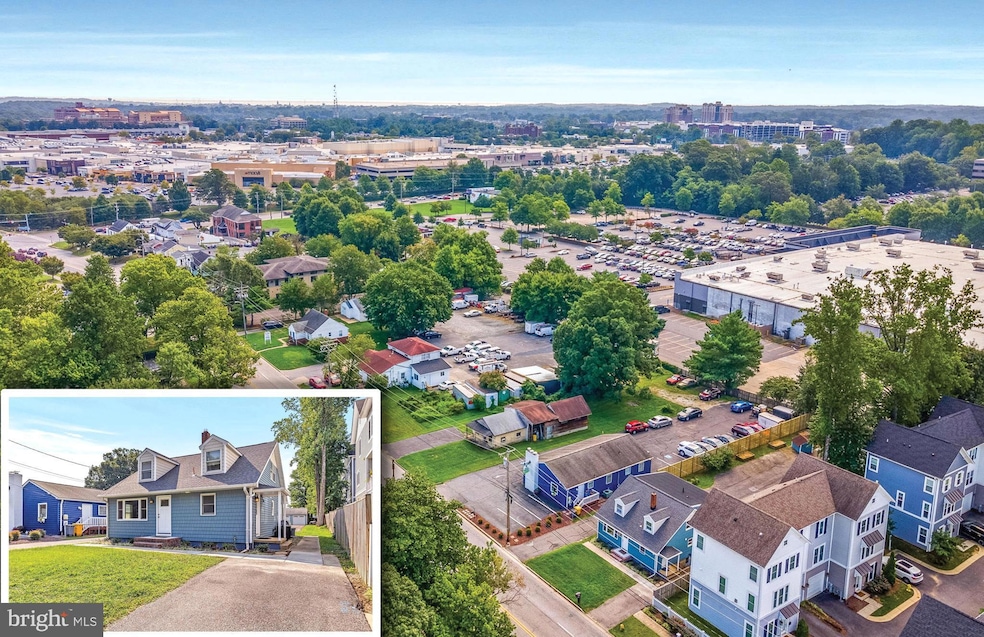
2569 Housley Rd Annapolis, MD 21401
Parole NeighborhoodHighlights
- Gourmet Kitchen
- Cape Cod Architecture
- No HOA
- Open Floorplan
- Wood Flooring
- Breakfast Area or Nook
About This Home
As of October 2024Incredible Opportunity for those wanting to run a business out of their Home or Needing Living - Working Space. Great centralized location just minutes from Bestgate Rd, The Mall, Defense Highway and Generals Highway + just minutes from Downtown Annapolis. This Home has been beautifully updated. It has 2 Drives with 12+ Parking Spaces and a detached 2 Car Garage. The Main Floor has a Side Entrance with a Mudroom/Waiting Room with a Sink. First Floor also has a Bedroom (or Office), Full Bath plus Laundry. The Living Space is an open, light-filled Layout with Gourmet Kitchen including a Large Island, Granite Counters + Stainless Appliances + large Pantry. The upper level has 3 Good sized Bedrooms and another Full Bath. The Primary Bedroom is expansive with Sitting Area/Office Area as well. Hardwood and LVP Floors throughout and Fresh Paint make this move in ready.
Zone Description: Commercial Office. Land Use: CR Commercial/Residential.
You won't want to miss this one.
Last Agent to Sell the Property
Long & Foster Real Estate, Inc. License #638175 Listed on: 08/30/2024

Home Details
Home Type
- Single Family
Est. Annual Taxes
- $5,948
Year Built
- Built in 1954
Lot Details
- 0.25 Acre Lot
- Property is in very good condition
- Property is zoned C2
Parking
- 2 Car Detached Garage
- 12 Driveway Spaces
- Front Facing Garage
Home Design
- Cape Cod Architecture
- Block Foundation
- Architectural Shingle Roof
- Vinyl Siding
Interior Spaces
- Property has 3 Levels
- Open Floorplan
- Ceiling Fan
Kitchen
- Gourmet Kitchen
- Breakfast Area or Nook
- Stove
- Dishwasher
- Kitchen Island
- Disposal
Flooring
- Wood
- Ceramic Tile
- Luxury Vinyl Plank Tile
Bedrooms and Bathrooms
Laundry
- Dryer
- Washer
Basement
- Walk-Up Access
- Connecting Stairway
- Exterior Basement Entry
- Sump Pump
- Basement with some natural light
Schools
- Rolling Knolls Elementary School
- Bates Middle School
- Annapolis High School
Utilities
- Forced Air Heating and Cooling System
- Heating System Uses Oil
- Electric Water Heater
Community Details
- No Home Owners Association
Listing and Financial Details
- Tax Lot 15
- Assessor Parcel Number 020241704110400
Ownership History
Purchase Details
Home Financials for this Owner
Home Financials are based on the most recent Mortgage that was taken out on this home.Purchase Details
Home Financials for this Owner
Home Financials are based on the most recent Mortgage that was taken out on this home.Purchase Details
Purchase Details
Similar Homes in Annapolis, MD
Home Values in the Area
Average Home Value in this Area
Purchase History
| Date | Type | Sale Price | Title Company |
|---|---|---|---|
| Deed | $588,000 | Sage Title | |
| Interfamily Deed Transfer | -- | Accommodation | |
| Deed | $175,302 | -- | |
| Deed | $219,000 | -- |
Mortgage History
| Date | Status | Loan Amount | Loan Type |
|---|---|---|---|
| Open | $470,400 | New Conventional | |
| Previous Owner | $189,500 | New Conventional | |
| Previous Owner | $360,000 | Future Advance Clause Open End Mortgage | |
| Closed | -- | No Value Available |
Property History
| Date | Event | Price | Change | Sq Ft Price |
|---|---|---|---|---|
| 10/08/2024 10/08/24 | Sold | $588,000 | 0.0% | $363 / Sq Ft |
| 09/02/2024 09/02/24 | Pending | -- | -- | -- |
| 08/30/2024 08/30/24 | For Sale | $588,000 | -- | $363 / Sq Ft |
Tax History Compared to Growth
Tax History
| Year | Tax Paid | Tax Assessment Tax Assessment Total Assessment is a certain percentage of the fair market value that is determined by local assessors to be the total taxable value of land and additions on the property. | Land | Improvement |
|---|---|---|---|---|
| 2025 | $6,054 | $508,500 | $507,500 | $1,000 |
| 2024 | $6,054 | $508,500 | $507,500 | $1,000 |
| 2023 | $5,293 | $508,500 | $507,500 | $1,000 |
| 2022 | $5,525 | $490,400 | $0 | $0 |
| 2021 | $296 | $472,300 | $0 | $0 |
| 2020 | $296 | $454,200 | $453,200 | $1,000 |
| 2019 | $296 | $448,233 | $0 | $0 |
| 2018 | $296 | $442,267 | $0 | $0 |
| 2017 | $4,955 | $436,300 | $0 | $0 |
| 2016 | $296 | $412,267 | $0 | $0 |
| 2015 | $296 | $388,233 | $0 | $0 |
| 2014 | -- | $364,200 | $0 | $0 |
Agents Affiliated with this Home
-

Seller's Agent in 2024
Dave Luptak
Long & Foster
(202) 841-9084
8 in this area
166 Total Sales
-

Buyer's Agent in 2024
Loni Nguyen
Coldwell Banker (NRT-Southeast-MidAtlantic)
2 in this area
3 Total Sales
Map
Source: Bright MLS
MLS Number: MDAA2091484
APN: 02-417-04110400
- 2175 Glencrest Circle - Taft Model
- 2175 Glencrest Cir
- 40 Oak Ct
- 2000 Monticello Dr
- 1901 Eamons Way
- 609 Marti Ln
- 208 Sellew Rd
- Plan 1 at Towne Row
- 2555 Riva Rd
- 1915 Towne Centre Blvd Unit 707
- 1915 Towne Centre Blvd Unit 1013
- 1915 Towne Centre Blvd Unit 402
- 1915 Towne Centre Blvd Unit 807
- 1915 Towne Centre Blvd Unit 606
- 1915 Towne Centre Blvd Unit 1210
- 1915 Towne Centre Blvd Unit 504
- 1915 Towne Centre Blvd Unit 502
- 515 Corbin Pkwy
- 553 Choptank Cove Ct
- 2714 Cabernet Ln






