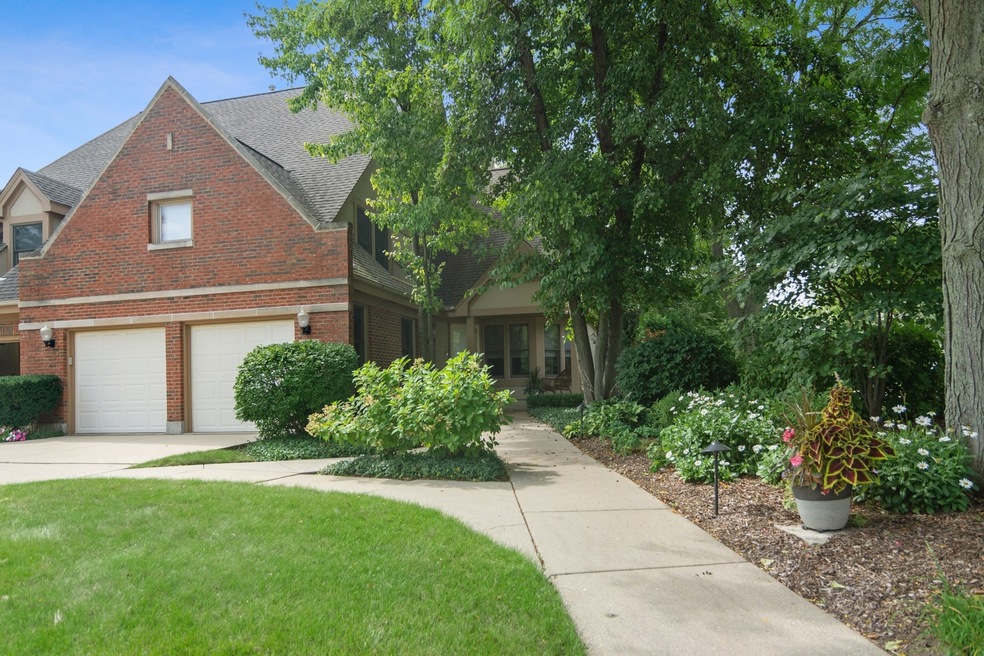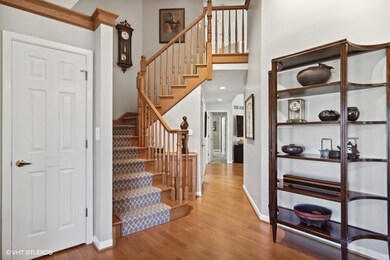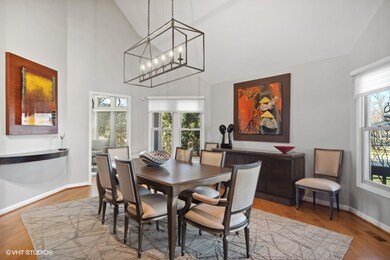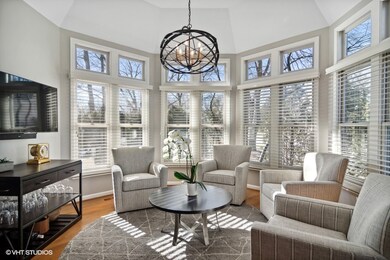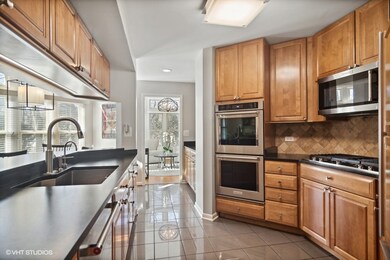
2569 Windrush Ln Northbrook, IL 60062
Highlights
- Deck
- Recreation Room
- Marble Flooring
- Westmoor Elementary School Rated A
- Vaulted Ceiling
- End Unit
About This Home
As of July 2023SOLD on the PLN. Super WOW townhome in the Cotswolds Subdivision with sought-after stunning FIRST-FLOOR PRIMARY BEDROOM suite that has been totally reconfigured & remodeled to include dual sinks, spacious frameless glass shower, quartzite, porcelain, marble, new closets & more that will surely delight The main floor also includes a Powder Room, a fabulous entertainment-sized Dining Room, a glorious Den/Office and an exceptional Great Room/Living Room. The updated Kitchen offers a butler's pantry and a large 2-tiered granite breakfast bar that opens to the eating area with table space. In addition, the main floor includes a laundry room that leads out to the 2-car attached garage enhanced with custom closets and professionally-designed organizational system. So many fabulous updates & improvements throughout showcasing the impressive architectural details of spectacular volume ceilings, walls of windows, luxurious light fixtures and more. The "easy-living" floorplan has doors from both the primary bedroom and the great room that provide direct access to the exceptional backyard. The current owners professionally upgraded the landscaping to create a perfect oasis for leisure and entertainment. There is abundant space on the upper level with 2 additional bedrooms (one currently being used as an office), a full bath and a gracious loft seating area highlighted with a built-in brick fireplace. The amazing finished basement creates a true third level of living space that includes a huge recreation room, a 4th bedroom, a full bath, an exercise room and a craft room. In addition the basement offers several closets along with extra storage areas. The Cotswolds boasts stunning luxurious grounds with peaceful ponds and beautiful plantings. This home has so many "extras" to enjoy. A must visit and see!
Last Agent to Sell the Property
@properties Christie's International Real Estate License #475126961 Listed on: 03/23/2023

Townhouse Details
Home Type
- Townhome
Est. Annual Taxes
- $10,501
Year Built
- Built in 1992
Lot Details
- End Unit
HOA Fees
- $775 Monthly HOA Fees
Parking
- 2 Car Attached Garage
- Driveway
Home Design
- Brick Exterior Construction
- Asphalt Roof
- Concrete Perimeter Foundation
Interior Spaces
- 2,932 Sq Ft Home
- 2-Story Property
- Vaulted Ceiling
- Blinds
- Entrance Foyer
- Family Room
- Living Room
- Formal Dining Room
- Den
- Loft with Fireplace
- Recreation Room
- Sewing Room
- Home Gym
Kitchen
- Breakfast Bar
- Built-In Double Oven
- Cooktop
- Microwave
- High End Refrigerator
- Dishwasher
- Disposal
Flooring
- Wood
- Carpet
- Marble
Bedrooms and Bathrooms
- 3 Bedrooms
- 4 Potential Bedrooms
- Dual Sinks
- Separate Shower
Laundry
- Laundry Room
- Dryer
- Washer
Finished Basement
- Basement Fills Entire Space Under The House
- Finished Basement Bathroom
Home Security
Outdoor Features
- Deck
- Patio
Utilities
- Central Air
- Heating System Uses Natural Gas
- 200+ Amp Service
- Lake Michigan Water
Community Details
Overview
- Association fees include insurance, exterior maintenance, lawn care, scavenger, snow removal
- 2 Units
- Katie Association, Phone Number (847) 367-4808
- Property managed by Villa Management
Pet Policy
- Dogs and Cats Allowed
Security
- Storm Screens
Ownership History
Purchase Details
Home Financials for this Owner
Home Financials are based on the most recent Mortgage that was taken out on this home.Purchase Details
Home Financials for this Owner
Home Financials are based on the most recent Mortgage that was taken out on this home.Purchase Details
Home Financials for this Owner
Home Financials are based on the most recent Mortgage that was taken out on this home.Purchase Details
Home Financials for this Owner
Home Financials are based on the most recent Mortgage that was taken out on this home.Purchase Details
Similar Homes in Northbrook, IL
Home Values in the Area
Average Home Value in this Area
Purchase History
| Date | Type | Sale Price | Title Company |
|---|---|---|---|
| Warranty Deed | $649,000 | Chicago Title Insurance Compan | |
| Deed | $558,500 | Attorneys Title Guaranty Fun | |
| Warranty Deed | $510,000 | Precision Title | |
| Warranty Deed | $315,000 | -- | |
| Sheriffs Deed | -- | -- |
Mortgage History
| Date | Status | Loan Amount | Loan Type |
|---|---|---|---|
| Previous Owner | $200,000 | New Conventional | |
| Previous Owner | $382,500 | Adjustable Rate Mortgage/ARM | |
| Previous Owner | $253,000 | Unknown | |
| Previous Owner | $100,000 | Credit Line Revolving | |
| Previous Owner | $100,000 | Credit Line Revolving | |
| Previous Owner | $274,000 | Unknown | |
| Previous Owner | $274,000 | Unknown | |
| Previous Owner | $275,000 | Unknown | |
| Previous Owner | $20,000 | Credit Line Revolving | |
| Previous Owner | $283,500 | Unknown |
Property History
| Date | Event | Price | Change | Sq Ft Price |
|---|---|---|---|---|
| 07/05/2023 07/05/23 | Sold | $649,000 | 0.0% | $221 / Sq Ft |
| 05/03/2023 05/03/23 | Pending | -- | -- | -- |
| 03/23/2023 03/23/23 | For Sale | $649,000 | +27.3% | $221 / Sq Ft |
| 12/22/2014 12/22/14 | Sold | $510,000 | -1.7% | $174 / Sq Ft |
| 10/16/2014 10/16/14 | Pending | -- | -- | -- |
| 10/13/2014 10/13/14 | For Sale | $519,000 | 0.0% | $177 / Sq Ft |
| 10/11/2014 10/11/14 | Pending | -- | -- | -- |
| 10/03/2014 10/03/14 | For Sale | $519,000 | -- | $177 / Sq Ft |
Tax History Compared to Growth
Tax History
| Year | Tax Paid | Tax Assessment Tax Assessment Total Assessment is a certain percentage of the fair market value that is determined by local assessors to be the total taxable value of land and additions on the property. | Land | Improvement |
|---|---|---|---|---|
| 2024 | $12,344 | $60,000 | $10,000 | $50,000 |
| 2023 | $11,931 | $60,000 | $10,000 | $50,000 |
| 2022 | $11,931 | $60,000 | $10,000 | $50,000 |
| 2021 | $10,501 | $48,028 | $8,490 | $39,538 |
| 2020 | $10,901 | $50,110 | $8,490 | $41,620 |
| 2019 | $10,576 | $55,066 | $8,490 | $46,576 |
| 2018 | $11,774 | $56,461 | $7,428 | $49,033 |
| 2017 | $11,494 | $56,461 | $7,428 | $49,033 |
| 2016 | $12,114 | $56,461 | $7,428 | $49,033 |
| 2015 | $10,287 | $43,421 | $6,155 | $37,266 |
| 2014 | $9,827 | $43,421 | $6,155 | $37,266 |
| 2013 | $9,524 | $43,421 | $6,155 | $37,266 |
Agents Affiliated with this Home
-
Judith Simon
J
Seller's Agent in 2023
Judith Simon
@ Properties
(847) 507-1924
2 in this area
9 Total Sales
-
Lisa Rome

Buyer's Agent in 2023
Lisa Rome
Jameson Sotheby's International Realty
(312) 622-3826
9 in this area
39 Total Sales
-
Debbie Glickman

Seller's Agent in 2014
Debbie Glickman
@ Properties
(847) 217-1577
21 in this area
59 Total Sales
Map
Source: Midwest Real Estate Data (MRED)
MLS Number: 11743558
APN: 04-04-304-170-0000
- 771 Greenwood Rd
- 783 Greenwood Rd
- 795 Greenwood Rd
- 628 Greenwood Rd
- 602 Dunsten Cir
- 860 Cedar Ln Unit 12A
- 3030 Pheasant Creek Dr Unit 207
- 3030 Pheasant Creek Dr Unit 102
- 2874 Maria Ave
- 3050 Pheasant Creek Dr Unit 301
- 519 Anthony Trail
- 3070 Pheasant Creek Dr Unit 201
- 1012 Sussex Dr Unit 1012
- 1060 Cedar Ln
- 3110 Pheasant Creek Dr Unit A
- 3110 Pheasant Creek Dr Unit 201
- 3110 Pheasant Creek Dr Unit 101
- 2009 Dundee Rd
- 2001 Thornwood Ln
- 1331 Pfingsten Rd
