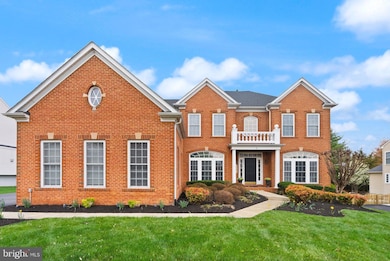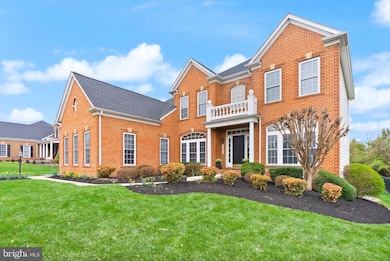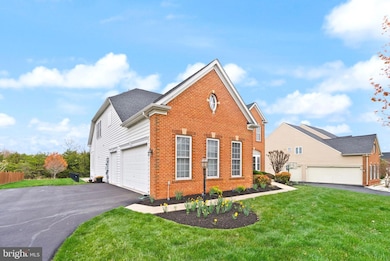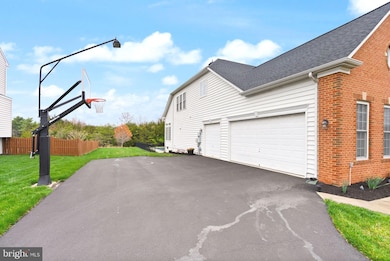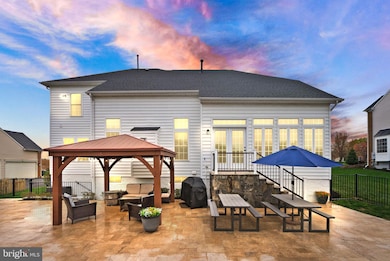
25695 Donerails Chase Dr Chantilly, VA 20152
Highlights
- Heated Pool and Spa
- 0.47 Acre Lot
- 1 Fireplace
- J. Michael Lunsford Middle School Rated A
- Colonial Architecture
- 3 Car Attached Garage
About This Home
As of June 2025Welcome to your private oasis in the highly sought-after Cedar Hunt Neighborhood. A rare and stunning luxury estate that masterfully blends timeless elegance with modern sophistication. Nestled in one of Northern Virginia’s most exclusive enclaves, this magnificent 5-bedroom, 5-bathroom home offers the pinnacle of upscale living with every amenity thoughtfully curated for comfort, entertainment, and style.From the moment you enter, you’re greeted by grand stairs, soaring ceilings, rich architectural details, and an abundance of natural light that floods through oversized windows. The stone fireplace anchors the open-concept living space, creating a warm and inviting ambiance ideal for both quiet evenings and grand gatherings. The gourmet kitchen is a chef’s dream, featuring an oversized walk-in pantry, top-of-the-line appliances, elegant cabinetry, and a spacious island and high countertop perfect for entertaining. This home is designed for indulgent living with a private home gym, theater system with premium surround sound, and a resort-style heated outdoor pool with built-in hot tub that are surrounded by lush landscaping—your own personal paradise. Whether hosting guests or enjoying serene mornings by the water, the outdoor living spaces offer the perfect backdrop for any occasion.Additional highlights include an oversized 3-car garage, New Roof (2023), Repaved Driveway, Gated Yard, Recently Installed Heated Pool, New Appliances, Smart Home features for ultimate convenience, and much more!This exceptional property is more than just a home—it’s a lifestyle. Discover luxury, privacy, and comfort in one of Chantilly’s most sought-after neighborhoods.
Last Agent to Sell the Property
Keller Williams Realty License #0225244988 Listed on: 04/16/2025

Home Details
Home Type
- Single Family
Est. Annual Taxes
- $10,181
Year Built
- Built in 2006
Lot Details
- 0.47 Acre Lot
- Property is in excellent condition
- Property is zoned R1
HOA Fees
- $84 Monthly HOA Fees
Parking
- 3 Car Attached Garage
- 5 Driveway Spaces
- Side Facing Garage
- Garage Door Opener
- On-Street Parking
Home Design
- Colonial Architecture
- Masonry
Interior Spaces
- Property has 3 Levels
- 1 Fireplace
- Basement
- Walk-Up Access
Bedrooms and Bathrooms
Pool
- Heated Pool and Spa
- Heated In Ground Pool
- Fence Around Pool
Schools
- Hutchison Farm Elementary School
- J. Michael Lunsford Middle School
- Freedom High School
Utilities
- Forced Air Heating and Cooling System
- Natural Gas Water Heater
Community Details
- Cedar Hunt HOA
- Cedar Hunt Subdivision
Listing and Financial Details
- Tax Lot 63
- Assessor Parcel Number 166470502000
Ownership History
Purchase Details
Home Financials for this Owner
Home Financials are based on the most recent Mortgage that was taken out on this home.Purchase Details
Home Financials for this Owner
Home Financials are based on the most recent Mortgage that was taken out on this home.Purchase Details
Similar Homes in Chantilly, VA
Home Values in the Area
Average Home Value in this Area
Purchase History
| Date | Type | Sale Price | Title Company |
|---|---|---|---|
| Deed | $1,435,000 | Old Republic National Title In | |
| Special Warranty Deed | $800,000 | -- | |
| Warranty Deed | $197,600 | -- |
Mortgage History
| Date | Status | Loan Amount | Loan Type |
|---|---|---|---|
| Open | $1,148,000 | New Conventional | |
| Previous Owner | $652,500 | No Value Available | |
| Previous Owner | $87,000 | Credit Line Revolving | |
| Previous Owner | $591,000 | Stand Alone Refi Refinance Of Original Loan | |
| Previous Owner | $15,000 | Credit Line Revolving | |
| Previous Owner | $612,500 | New Conventional |
Property History
| Date | Event | Price | Change | Sq Ft Price |
|---|---|---|---|---|
| 06/05/2025 06/05/25 | Sold | $1,435,000 | -4.3% | $315 / Sq Ft |
| 04/16/2025 04/16/25 | For Sale | $1,499,000 | -- | $329 / Sq Ft |
Tax History Compared to Growth
Tax History
| Year | Tax Paid | Tax Assessment Tax Assessment Total Assessment is a certain percentage of the fair market value that is determined by local assessors to be the total taxable value of land and additions on the property. | Land | Improvement |
|---|---|---|---|---|
| 2025 | $9,922 | $1,232,580 | $399,100 | $833,480 |
| 2024 | $10,182 | $1,177,090 | $399,100 | $777,990 |
| 2023 | $9,940 | $1,135,970 | $399,100 | $736,870 |
| 2022 | $9,162 | $1,029,460 | $279,100 | $750,360 |
| 2021 | $8,334 | $850,450 | $249,100 | $601,350 |
| 2020 | $8,293 | $801,270 | $229,100 | $572,170 |
| 2019 | $8,269 | $791,280 | $229,100 | $562,180 |
| 2018 | $8,009 | $738,150 | $208,500 | $529,650 |
| 2017 | $7,960 | $707,570 | $208,500 | $499,070 |
| 2016 | $8,166 | $713,180 | $0 | $0 |
| 2015 | $8,284 | $521,400 | $0 | $521,400 |
| 2014 | $7,589 | $448,580 | $0 | $448,580 |
Agents Affiliated with this Home
-
Yassine Hasan

Seller's Agent in 2025
Yassine Hasan
Keller Williams Realty
(570) 350-5139
2 in this area
25 Total Sales
-
Muayyad Nour

Buyer's Agent in 2025
Muayyad Nour
Realty ONE Group Capital
(571) 919-7945
5 in this area
122 Total Sales
Map
Source: Bright MLS
MLS Number: VALO2093538
APN: 166-47-0502
- 42667 Freedom St
- 0 Braddock Rd Unit VALO2086014
- 42783 Shaler St
- 42783 Freedom St
- 42721 Center St
- 25822 Donegal Dr
- 42768 Kearney Terrace
- 25585 Creek Run Terrace
- 42843 Sykes Terrace
- 25472 Hartland Orchard Terrace
- 25434 Nichols Orchard Terrace
- 25670 S Village Dr
- 25771 Double Bridle Terrace
- Tia 24-F2 Plan at Prosperity Plains
- 43005 Beachall St
- 25336 Ashbury Dr
- 25186 Justice Dr
- 25944 Donovan Dr
- 42127 Piebald Square
- 25260 Bald Eagle Terrace

