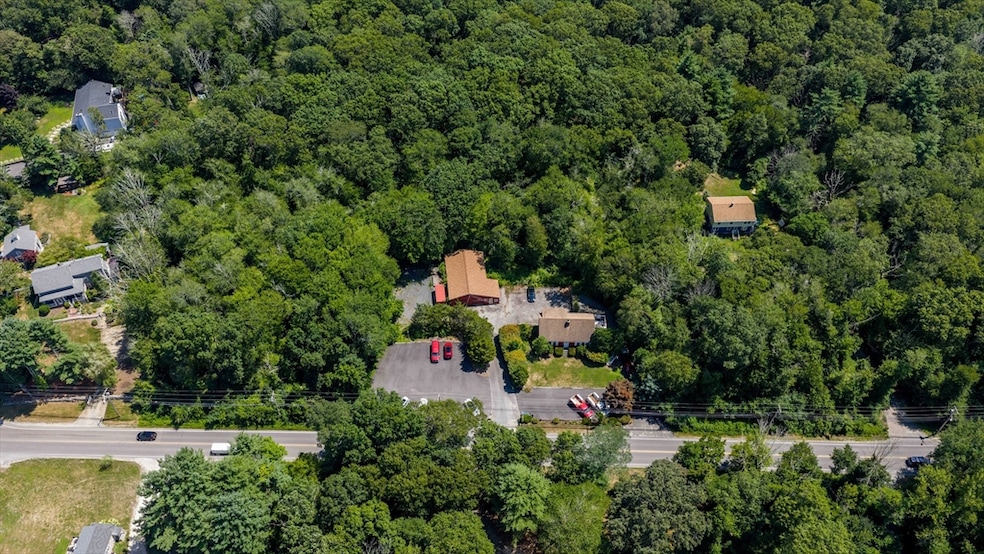257 Anawan St Rehoboth, MA 02769
Estimated payment $7,811/month
Highlights
- Open Floorplan
- Deck
- Freestanding Bathtub
- Cape Cod Architecture
- Living Room with Fireplace
- Vaulted Ceiling
About This Home
Unique mixed use single family home, nearly 2000 sq ft on 1.4 acres with active Class ll used car license for 50 cars. Custom white maple soft close kitchen cabinets by Horner Millworks, marble counters, quartz waterfall island, pot filler, over the gas range and stainless steel appliances with double door refrigerator. Living room boasts gas fireplace, vaulted ceiling, and maple hardwood floors. First floor bedroom with double closets. Bathroom features 8-ft steam aromatherapy rain shower with 3 heads, bench, and freestanding garden tub. Laundry room with steam washer/dyer. 3 zone heat & A/C. Second floor has large bedroom with full bath, easily split into 2 rooms. 60x40 garage is oil heat. Spray booth, new roof, in ground outlets for outdoor lighting. The property offers a generator which will come in handy for those unexpected electricity losses. In 2019 the home was stripped to the rafters and completely rehabbed. Water is supplied by an artesian well. Offered at $1,500,000
Home Details
Home Type
- Single Family
Est. Annual Taxes
- $5,418
Year Built
- Built in 1978
Lot Details
- 1.4 Acre Lot
- Property is zoned Mixed Use
Parking
- 6 Car Detached Garage
- Driveway
- Open Parking
- Off-Street Parking
Home Design
- Cape Cod Architecture
- Frame Construction
- Shingle Roof
- Concrete Perimeter Foundation
Interior Spaces
- 1,916 Sq Ft Home
- Open Floorplan
- Vaulted Ceiling
- Living Room with Fireplace
- 2 Fireplaces
- Wood Flooring
- Home Security System
Kitchen
- Range
- Microwave
- Dishwasher
- Stainless Steel Appliances
- Kitchen Island
- Upgraded Countertops
Bedrooms and Bathrooms
- 2 Bedrooms
- Linen Closet
- 3 Full Bathrooms
- Freestanding Bathtub
- Soaking Tub
- Linen Closet In Bathroom
Laundry
- Laundry Room
- Washer and Electric Dryer Hookup
Outdoor Features
- Deck
- Porch
Utilities
- Forced Air Heating and Cooling System
- Heating System Uses Propane
- 200+ Amp Service
- Private Water Source
- Private Sewer
- Cable TV Available
Community Details
- No Home Owners Association
- Shops
Listing and Financial Details
- Assessor Parcel Number M:00052 B:0043A,4048446
Map
Home Values in the Area
Average Home Value in this Area
Tax History
| Year | Tax Paid | Tax Assessment Tax Assessment Total Assessment is a certain percentage of the fair market value that is determined by local assessors to be the total taxable value of land and additions on the property. | Land | Improvement |
|---|---|---|---|---|
| 2025 | $54 | $485,900 | $133,600 | $352,300 |
| 2024 | $4,901 | $431,400 | $123,900 | $307,500 |
| 2023 | $4,763 | $435,600 | $123,900 | $311,700 |
| 2022 | $4,763 | $375,900 | $123,900 | $252,000 |
| 2021 | $5,030 | $379,900 | $123,900 | $256,000 |
| 2020 | $4,382 | $334,000 | $123,900 | $210,100 |
| 2018 | $3,149 | $263,100 | $123,800 | $139,300 |
| 2017 | $4,132 | $329,000 | $123,800 | $205,200 |
| 2016 | $3,921 | $322,700 | $123,800 | $198,900 |
| 2015 | $4,492 | $364,900 | $171,300 | $193,600 |
| 2014 | $4,414 | $354,800 | $171,300 | $183,500 |
Property History
| Date | Event | Price | List to Sale | Price per Sq Ft |
|---|---|---|---|---|
| 11/07/2025 11/07/25 | Pending | -- | -- | -- |
| 08/28/2025 08/28/25 | Price Changed | $1,399,000 | -6.7% | $730 / Sq Ft |
| 08/01/2025 08/01/25 | For Sale | $1,500,000 | -- | $783 / Sq Ft |
Purchase History
| Date | Type | Sale Price | Title Company |
|---|---|---|---|
| Not Resolvable | $200,000 | -- |
Mortgage History
| Date | Status | Loan Amount | Loan Type |
|---|---|---|---|
| Open | $160,000 | New Conventional |
Source: MLS Property Information Network (MLS PIN)
MLS Number: 73412262
APN: REHO-000052-000000-000043A
- 10 Muriel Way
- 133 Winthrop St
- 15 Carpenter St
- 225 Winthrop St
- 22 Bucklin Dr
- 15 Bucklin Dr
- 7 Ledge Hill Ln
- Lot 11 Ledge Hill Ln
- 154 Fairview Ave
- 1 Clubhouse Way
- 246 Winthrop St
- 0 Winthrop St Unit 73180872
- 23 Bay State Rd
- 29 & 43 Francis St
- 24 New St
- 58 Peck St
- 31 Woodland Way
- 108 Homestead Ave
- 248 County
- 0 Horton St Unit 73333337







