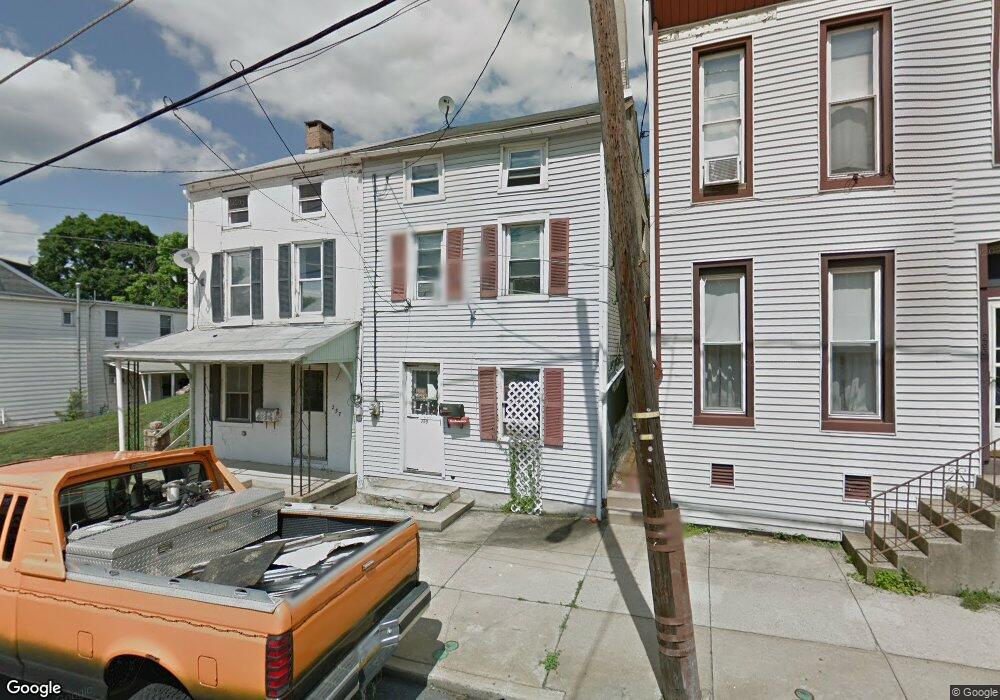257 and 259 S 4th Hamburg, PA 19526
3
Beds
3
Baths
2,080
Sq Ft
6,970
Sq Ft Lot
About This Home
This home is located at 257 and 259 S 4th, Hamburg, PA 19526. 257 and 259 S 4th is a home located in Berks County with nearby schools including Hamburg Area High School and Blue Mountain Seventh-day Adventist Elementary School.
Create a Home Valuation Report for This Property
The Home Valuation Report is an in-depth analysis detailing your home's value as well as a comparison with similar homes in the area
Home Values in the Area
Average Home Value in this Area
Tax History Compared to Growth
Map
Nearby Homes
