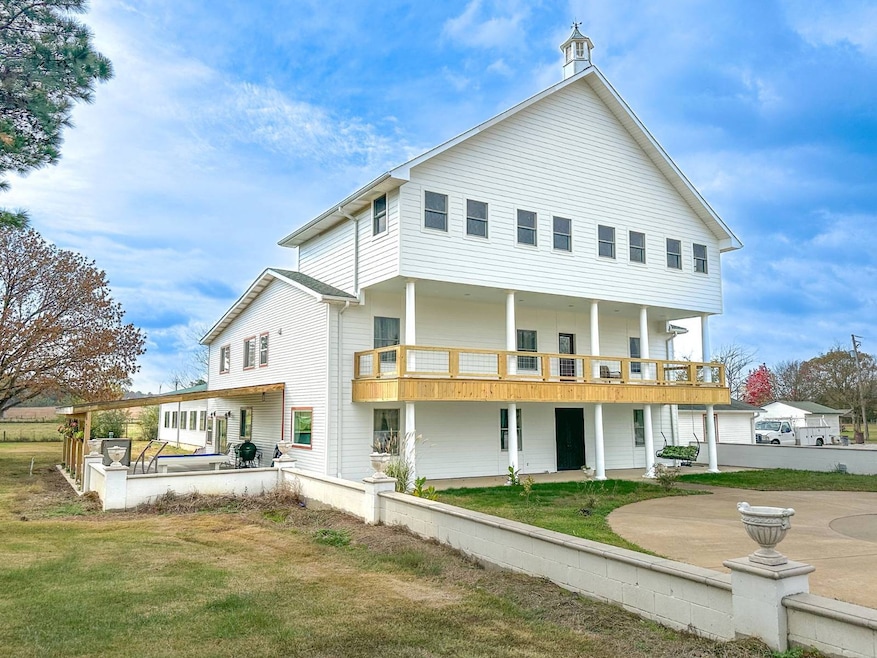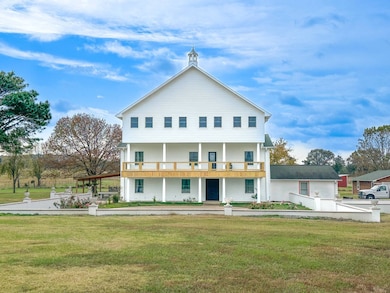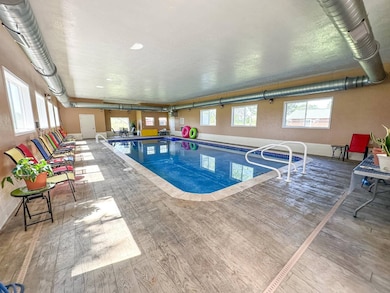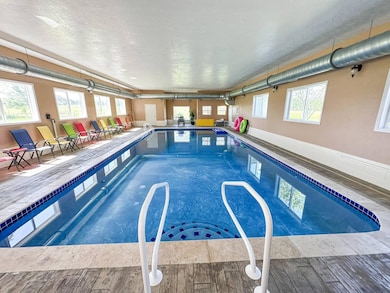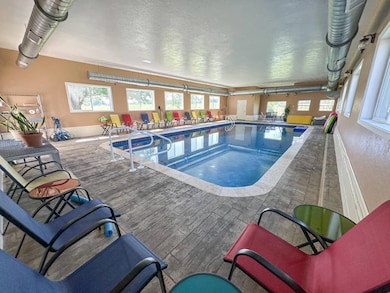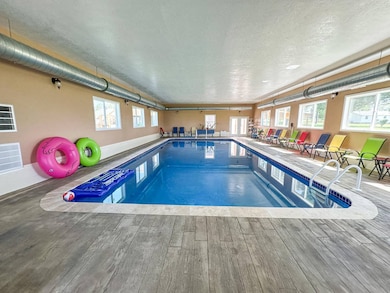257 Ar Hwy 230 Cave City, AR 72521
Estimated payment $3,919/month
Highlights
- Barn
- Heated Indoor Pool
- Deck
- Horse Property
- Scenic Views
- Main Floor Primary Bedroom
About This Home
Looking for a home that truly stands apart? This remarkable 3-story property combines luxurious living, distinctive design, and abundant space-all set on 10 beautiful acres. Featuring an indoor heated pool housed in a temperature-controlled building, this 6,385 sq. ft. residence redefines comfort and sophistication. From the moment you arrive, the cedar shake siding, grand pillars, and 2,500± sq. ft. of patio and deck space make a stunning impression. Step through the custom double doors into an elegant interior adorned with gleaming porcelain tile, custom draperies, and meticulous craftsmanship throughout.Recently and extensively remodeled, the home boasts updated flooring, electrical, plumbing, and fixtures, as well as new siding and balcony on front, ensuring modern efficiency with timeless style. Main Level-The first floor features a traditional layout perfect for both everyday living and entertaining. A spacious living room and a formal dining room with a crystal chandelier and wall sconces set an elegant tone. A flexible open area offers space for customization, while a large walk-through pantry and kitchen space ready for your personal design (with electric and propane options already in place) provide convenience and versatility. A secondary pass-through kitchen includes stainless steel appliances, a half bath, and a laundry room with granite countertops, washer, and dryer. The newly renovated master suite offers a generous bedroom, a luxurious bath, and a custom walk-in closet. A covered patio leads to a storm shelter, and a single-vehicle garage with built-in shelving adds functionality. Second Floor-Designed for entertaining and comfort, the second level offers a large open room with a newly finished deck overlooking the scenic property, a renovated laundry room, and three guest bedrooms-two featuring custom-built desks and entertainment centers-plus two full baths. A cozy lounge area and a spacious balcony running the length of the home offer panoramic views of the land. Third Floor-With a charming rustic touch, the top level features two fully furnished bedrooms, a comfortable lounge area, and large windows framing breathtaking views. This floor includes new bedroom suites, a couch, and recliners, making it a ready-made retreat. All windows throughout are new, energy-efficient Andersen wood low-E glass, and each level has its own air-handling system and a central vacuum. Every bedroom offers a walk-in closet, and all draperies and window coverings remain with the home. Indoor Pool & Outdoor Amenities-Just steps from the main house, the 19x39 indoor heated pool sits within a 1,984 sq. ft. temperature-controlled building, featuring a new PoolPak humidity control system, a dedicated A/C unit, and new windows. A complete set of colorful poolside furniture makes this an ideal space for year-round enjoyment. Additional highlights include a detached two-car garage with heated and cooled workspace, a storage shed, and multiple barns (30x60, 40x20, and 30x30 pole barn)-perfect for livestock, equipment, or hobby use. The land is well-equipped with well water access extending across the property, five spigots, and electrical outlets throughout. With plenty of room for horses, goats, sheep, or cattle, this property offers a rare combination of luxury, versatility, and privacy-all just waiting for you to make it your own.
Home Details
Home Type
- Single Family
Lot Details
- 10 Acre Lot
- Fenced
- Landscaped with Trees
Parking
- 3 Car Attached Garage
- Driveway
Property Views
- Scenic Vista
- Farm
Home Design
- Frame Construction
- Asphalt Roof
Interior Spaces
- 6,385 Sq Ft Home
- 3-Story Property
- Great Room
- Family Room
- Living Room
- Dining Room
- Bonus Room
Kitchen
- Walk-In Pantry
- Oven
- Microwave
- Dishwasher
- Stainless Steel Appliances
- Disposal
Bedrooms and Bathrooms
- 6 Bedrooms
- Primary Bedroom on Main
- Walk-In Closet
Laundry
- Laundry Room
- Dryer
- Washer
Pool
- Heated Indoor Pool
- Pool House
- Heated In Ground Pool
- Saltwater Pool
Outdoor Features
- Horse Property
- Deck
- Covered Patio or Porch
- Separate Outdoor Workshop
- Shed
- Outbuilding
Farming
- Barn
Utilities
- Central Air
- Heating System Uses Propane
- Heat Pump System
- Septic Tank
Map
Home Values in the Area
Average Home Value in this Area
Property History
| Date | Event | Price | List to Sale | Price per Sq Ft |
|---|---|---|---|---|
| 11/05/2025 11/05/25 | For Sale | $625,000 | -- | $98 / Sq Ft |
Source: My State MLS
MLS Number: 11604464
- Off Hwy 230
- 670/ 650 Arrowhead Ln
- Off Hwy 230
- Off Hwy 230
- 515 E Center St
- 13 Patterson Ln
- 400 North St
- 190 W South St
- 220 E Center St
- 0 Hwy 167 Unit 25-611
- 0 Hwy 167 Unit 24-531
- 0 Hwy 167 Unit 24032983
- 00 Highway 167
- 0 U S Highway 167
- 419 Dave St
- 29 Bunch Ln
- 439 Johnson St
- 34 Sorrell Rd
- 0 Highway 115 Unit 11602646
