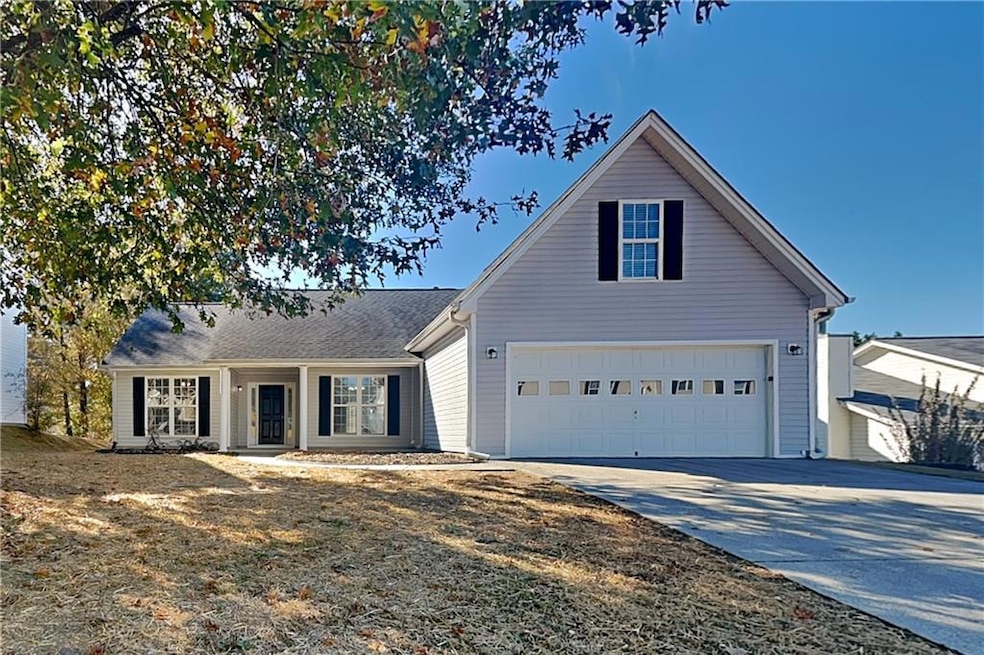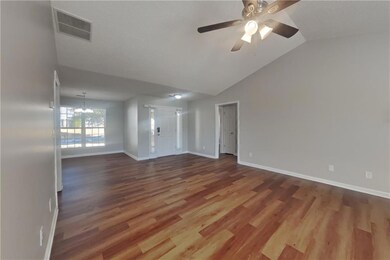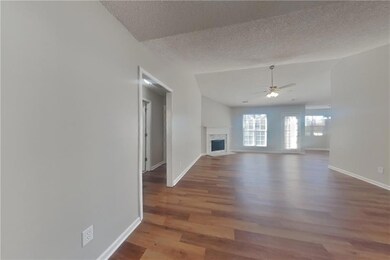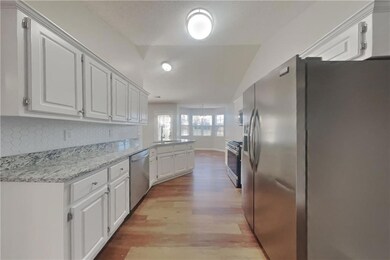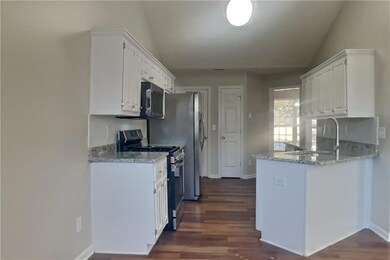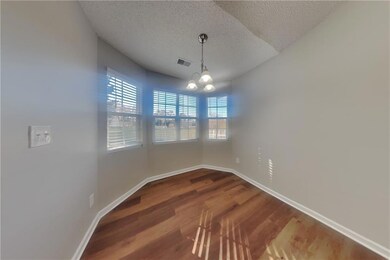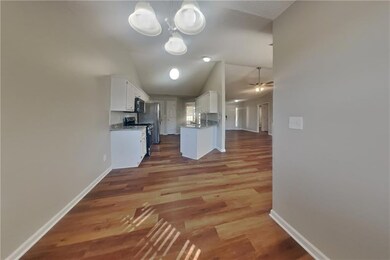257 Ashland Park Ct Unit 1 Lawrenceville, GA 30045
Highlights
- Ranch Style House
- White Kitchen Cabinets
- 2 Car Attached Garage
- Breakfast Room
- Open to Family Room
- Separate Shower in Primary Bathroom
About This Home
Charming 3 bed, 2 bath 1,863 sq ft home in Lawrenceville! Open kitchen concept with updated counters and a spacious living room. Primary suite with attached bathroom. Spacious backyard, great for gatherings! Pets accepted on a case by case basis. Additional admin fees apply. The Fireplace is decorative. Schedule your showing today! This home is as-is. This home may be located within a Homeowners Association (HOA) community. If so, residents will be responsible for adhering to all HOA rules and regulations. Please contact your agent or landlord's agent for more information. This home is a safe mode home which requires self-showing access approval.
Please do not travel to this home until you have received a notification that you have been granted approval access via email/text. For all weekday requests received after 5pm, those requests will be addressed on the following business day. We appreciate your patience.
Listing Agent
Open House Atlanta Property Management License #232038 Listed on: 11/19/2025
Home Details
Home Type
- Single Family
Year Built
- Built in 2000
Lot Details
- 9,148 Sq Ft Lot
- Privacy Fence
- Landscaped
- Level Lot
- Back Yard Fenced and Front Yard
Parking
- 2 Car Attached Garage
Home Design
- Ranch Style House
- Traditional Architecture
- Shingle Roof
- Composition Roof
- Vinyl Siding
Interior Spaces
- 1,863 Sq Ft Home
- Roommate Plan
- Decorative Fireplace
- Breakfast Room
- Formal Dining Room
- Carpet
Kitchen
- Open to Family Room
- Eat-In Kitchen
- Dishwasher
- Laminate Countertops
- White Kitchen Cabinets
- Disposal
Bedrooms and Bathrooms
- 3 Main Level Bedrooms
- Split Bedroom Floorplan
- 2 Full Bathrooms
- Separate Shower in Primary Bathroom
- Soaking Tub
Schools
- Jenkins Elementary School
- Jordan Middle School
- Central Gwinnett High School
Additional Features
- Patio
- Central Heating and Cooling System
Listing and Financial Details
- Security Deposit $2,175
- $150 Move-In Fee
- 12 Month Lease Term
- $50 Application Fee
Community Details
Overview
- Application Fee Required
- Ashland Park Subdivision
Pet Policy
- Pets Allowed
Map
Source: First Multiple Listing Service (FMLS)
MLS Number: 7683721
APN: 5-206-058
- 278 Hardy Lillies Dr
- 690 Springlake Rd
- 147 Ashland Park Ct Unit 1
- 324 Spring Falls Dr
- 443 Marsh Lake Rd
- 231 Martin Spring Rd
- 480 Pond Weed Dr
- 304 Cool Weather Dr
- 171 Martin Spring Rd
- 161 Martin Spring Rd
- Ashland Plan at Martin Springs - Highland Series
- Jordan End Unit Plan at Martin Springs - Highland Series
- Jordan Plan at Martin Springs - Highland Series
- Leighton Plan at Martin Springs - Highland Series
- Leighton End Unit Plan at Martin Springs - Highland Series
- 141 Martin Spring Rd
- 151 Martin Spring Rd
- 412 Elise Way
- 131 Martin Spring Rd
- 220 Ashland Manor Dr
- 336 Springhaven Rd
- 226 Ashland Creek Ct
- 780 Ashland Park Way Unit 2
- 566 Pond Lillies Rd SE
- 483 Marsh Lake Rd
- 215 Cool Weather Dr
- 895 Ashland Park Way SE
- 735 Cool Weather Dr
- 411 Pondweed Dr
- 734 Lily Blossom Path
- 401 Pondweed Dr
- 424 Spring Falls Dr
- 484 Cool Weather Dr
- 580 Saddle Path Bend
- 452 Tower Place
- 354 Shoal Ct
- 374 Shoal Ct
- 66 Springbottom Dr SE
- 86 Springbottom Dr SE
