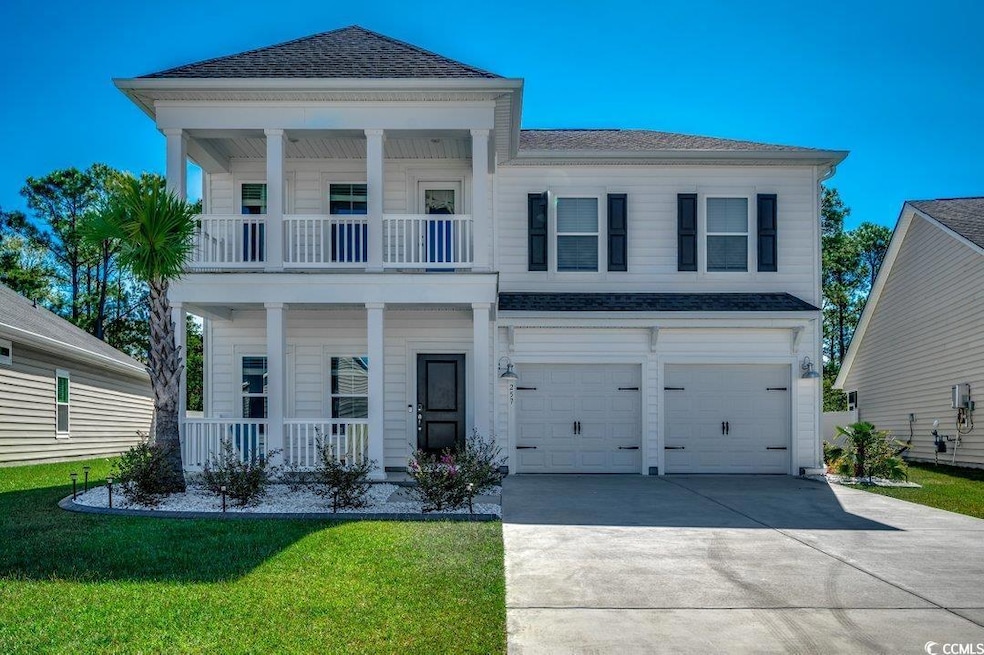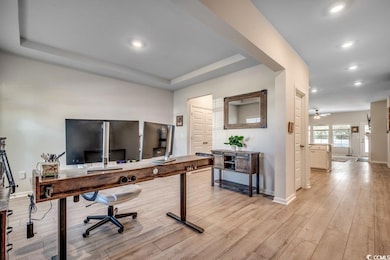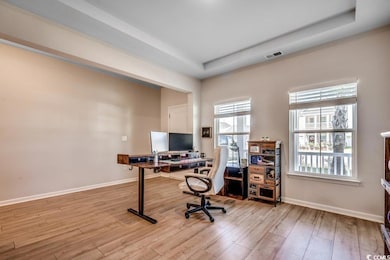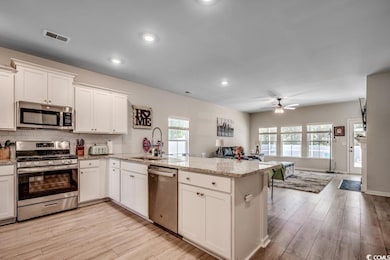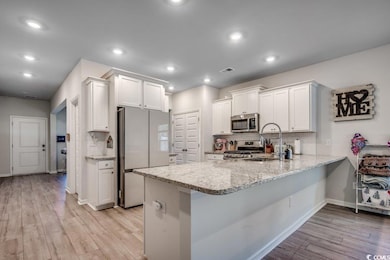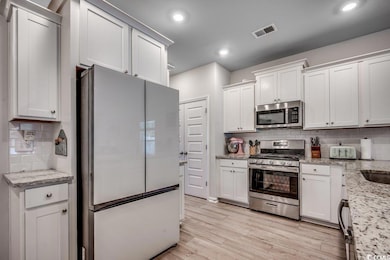257 Augusta Green Way Myrtle Beach, SC 29579
Estimated payment $2,784/month
Highlights
- Very Popular Property
- Clubhouse
- Solid Surface Countertops
- River Oaks Elementary School Rated A
- Traditional Architecture
- Screened Porch
About This Home
Built in 2023, this turnkey 5-bedroom, 3.5-bath Lennar Kensington model offers modern finishes and thoughtful upgrades in the highly desirable Carolina Forest area of Myrtle Beach. With 2,449 heated sq. ft. of living space, this natural gas home features granite countertops, a gas range, gas fireplace, and custom blinds throughout. The open-concept main level includes the primary suite, offering comfort and privacy on the first floor. Upstairs, you'll find a spacious 19' x 14' bonus room with ensuite bathroom and upgraded Luxury Vinyl Plank (LVP) flooring replacing carpet in three bedrooms. Enjoy outdoor living on the screened-in back porch overlooking a private wooded preserve with a PVC privacy fence. Exterior upgrades include enhanced landscaping with palm trees, landscape curbing, and decorative white rock accents for exceptional curb appeal. Unbeatable location - walking distance to BJ?s Wholesale and several restaurants and across from Tanger Outlets, minutes to shopping, dining, award-winning schools, golf courses, and the beach. Community amenities include a pool and garden area, ideal for low-maintenance coastal living.
Home Details
Home Type
- Single Family
Year Built
- Built in 2023
Lot Details
- 7,405 Sq Ft Lot
- Rectangular Lot
HOA Fees
- $100 Monthly HOA Fees
Parking
- 2 Car Attached Garage
- Garage Door Opener
Home Design
- Traditional Architecture
- Bi-Level Home
- Slab Foundation
- Vinyl Siding
Interior Spaces
- 2,449 Sq Ft Home
- Ceiling Fan
- Family Room with Fireplace
- Formal Dining Room
- Screened Porch
- Washer and Dryer Hookup
Kitchen
- Range with Range Hood
- Dishwasher
- Stainless Steel Appliances
- Solid Surface Countertops
- Disposal
Flooring
- Carpet
- Vinyl
Bedrooms and Bathrooms
- 5 Bedrooms
Schools
- River Oaks Elementary School
- Ten Oaks Middle School
- Carolina Forest High School
Utilities
- Central Heating and Cooling System
- Underground Utilities
- Tankless Water Heater
- Gas Water Heater
- Cable TV Available
Additional Features
- Balcony
- Outside City Limits
Community Details
Overview
- Association fees include electric common, trash pickup, pool service, manager, common maint/repair
- The community has rules related to allowable golf cart usage in the community
Amenities
- Clubhouse
Recreation
- Community Pool
Map
Home Values in the Area
Average Home Value in this Area
Property History
| Date | Event | Price | List to Sale | Price per Sq Ft |
|---|---|---|---|---|
| 10/27/2025 10/27/25 | For Sale | $429,900 | -- | $176 / Sq Ft |
Source: Coastal Carolinas Association of REALTORS®
MLS Number: 2526006
- 4591 Girvan Dr Unit F
- 4603 Arran Ct Unit C
- 4608 Arran Ct Unit 7-D
- 4574 Girvan Dr Unit D
- 4494 Aberdeen Way
- 4541 Girvan Dr Unit 27-D
- 4448 Tralee Place Unit Legends Resort
- 4508 Ailsa Ct Unit 4508-E
- 4254 Congressional Dr
- 4499 Girvan Dr Unit H
- 4382 Saint Annes Ct
- 4374 Winged Foot Ct
- 4430 Montrose Ln Unit G
- 4432 Montrose Ln Unit H
- 4389 Parkland Dr
- 2000 Kilkee Dr
- 5306 Abbey Park Loop
- 4036 Girvan Dr
- 4000 Elmridge Ct
- 4004 Elmridge Ct
- 512 Murray Park Loop
- 270 Wild Palm Way
- 268 Legends Village Loop
- 5005 Medieval Dr
- 220 Whitty Dr
- 1028 Glenforest Rd
- 1432 Highway 544 Unit G8
- 300 Wappoo Creek Rd
- 283 Ferretti St Unit Yorktown
- 283 Ferretti St Unit Lexington
- 283 Ferretti St Unit Concord
- 291 Ferretti St
- 1432 Highway 544
- 112 Hera Way Unit 1205.1411842
- 112 Hera Way Unit 3203.1411845
- 112 Hera Way Unit 4210.1411847
- 112 Hera Way Unit 4205.1411844
- 112 Hera Way Unit 4203.1411839
- 112 Hera Way Unit 1202.1411840
- 112 Hera Way Unit 3205.1411846
