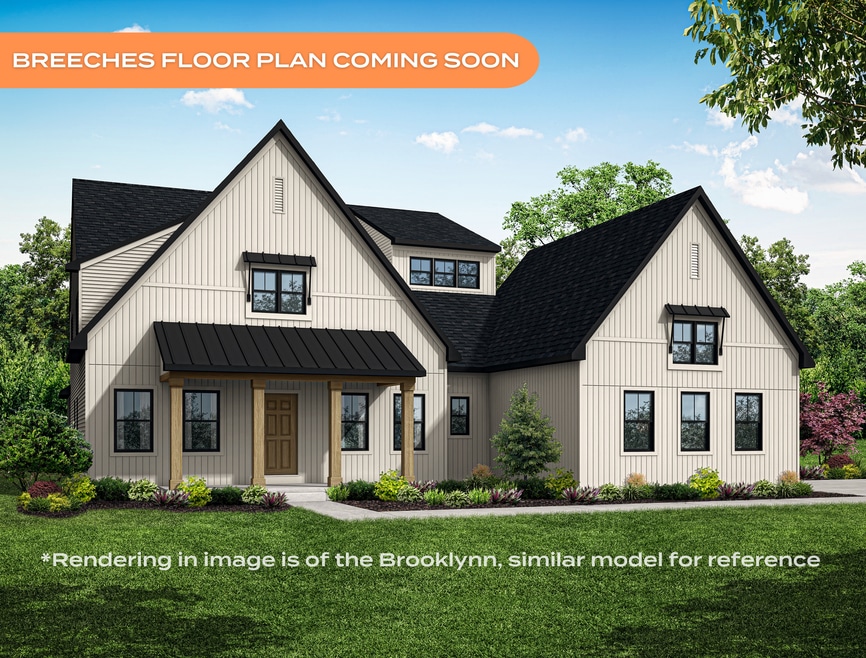NEW CONSTRUCTION
AVAILABLE
Estimated payment $5,193/month
Total Views
257
4
Beds
2
Baths
3,484
Sq Ft
$239
Price per Sq Ft
Highlights
- Fitness Center
- New Construction
- No HOA
- Monroe Elementary School Rated A-
- Sauna
- Community Pool
About This Home
The Breeches, at 3,484 square feet, offers timeless design and modern comfort in a spacious two-story layout. With 4 bedrooms, 2.5 baths, and a 2-car garage, this home features a first-floor owners suite complete with a private bath and walk-in closets for everyday ease. The main level showcases an open kitchen, breakfast area, and family roomperfect for both daily living and entertainingalongside a formal dining room. Upstairs, three bedrooms, a full bath, and an open loft provide flexible space for work or play. With options like a study, sunroom, deck, or Jack and Jill bath, the Breeches adapts effortlessly to fit your lifestyle.
Sales Office
Hours
| Monday |
Closed
|
| Tuesday |
10:00 AM - 5:00 PM
|
| Wednesday |
1:00 PM - 5:00 PM
|
| Thursday |
10:00 AM - 5:00 PM
|
| Friday |
10:00 AM - 5:00 PM
|
| Saturday |
10:00 AM - 5:00 PM
|
| Sunday |
Closed
|
Office Address
250 Breeches Run
Boiling Springs, PA 17007
Driving Directions
Home Details
Home Type
- Single Family
Parking
- 2 Car Garage
Home Design
- New Construction
Interior Spaces
- 2-Story Property
- Breakfast Area or Nook
Bedrooms and Bathrooms
- 4 Bedrooms
- 2 Full Bathrooms
Community Details
Overview
- No Home Owners Association
Amenities
- Community Fire Pit
- Restaurant
- Sauna
- Event Center
- Lounge
Recreation
- Pickleball Courts
- Fitness Center
- Community Pool
Map
About the Builder
Garman Builders stands behind every home they’ve built since their father, Ivan Garman, laid his first foundation in 1972. They're here for every stage of your journey, partnering with you as you build a new home, or renovate or restore the home where your fondest memories were made.
For Garman Builders, details don’t just matter, they’re life. From quality lumber to the effortless glide of a properly hung window, the details ensure their homes and additions are built to last for generations.
Garman Builders can’t wait to continue their tradition of excellence with you. Give them a call to get started!
Nearby Homes
- The Porches of Allenberry
- 19 Old Stonehouse Rd S
- Forgedale Crossing
- 25 Essex Dr
- 0 Old York Rd Unit PAYK2082868
- Lot Cold Springs Rd
- Jefferson Court
- Brindle Farms Estates
- Morgan's Crossing
- 0 Harrisburg St
- 141 Army Heritage Dr Unit ANDERS
- 141 Army Heritage Dr Unit CARTER
- 141 Army Heritage Dr Unit MARLOW
- 141 Army Heritage Dr Unit DARBY
- 141 Army Heritage Dr Unit ANDOVER
- 141 Army Heritage Dr Unit ASHBY
- 141 Army Heritage Dr Unit CORBY
- 141 Army Heritage Dr Unit ELGIN
- Grange - Townhomes
- 5 Graze Way

