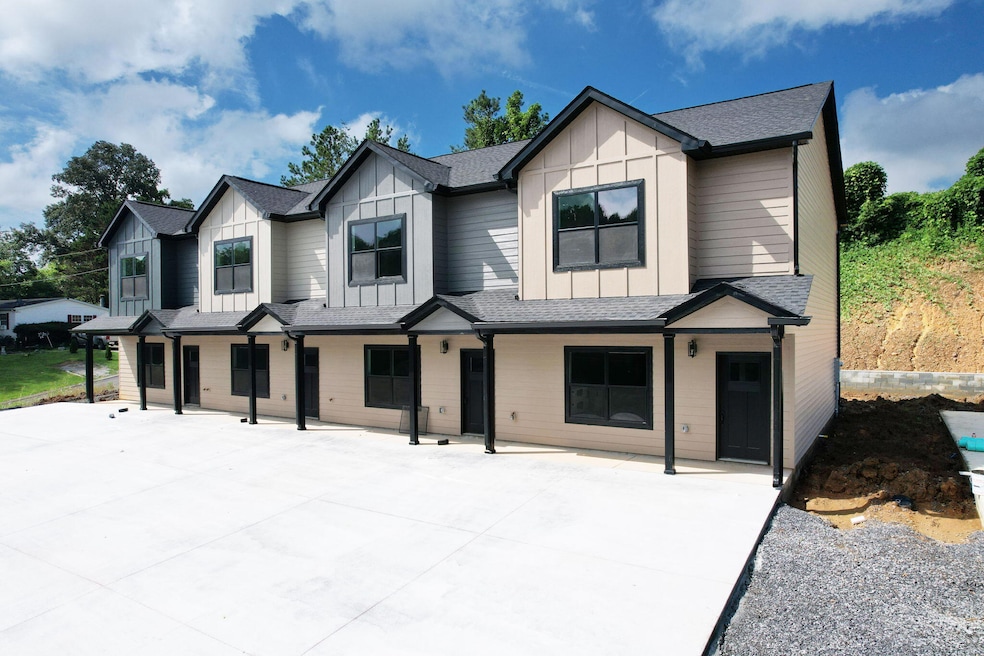
257 Cass Ln NW Charleston, TN 37310
Estimated payment $1,413/month
Highlights
- New Construction
- Granite Countertops
- Tile Flooring
- Charleston Elementary School Rated A-
- Patio
- Landscaped
About This Home
Introducing Charleston's First-Ever New Construction Townhomes of its kind!
Be part of something new in the heart of Charleston, TN. These modern 2-bedroom, 2.5-bath townhomes are the first of their kind in the area—perfect for homeowners or investors alike.
Each spacious bedroom includes its own private en-suite bathroom and generous closet space. The centrally located upstairs laundry adds everyday convenience.
Downstairs, enjoy a bright and open-concept layout featuring a stylish kitchen with granite countertops, stainless steel appliances, a half bath, and plenty of storage.
Located just minutes from the Hiwassee River and I-75, you can have your boat in the water or be on your way in no time.
Don't miss this opportunity to own a piece of Charleston's growth—schedule your showing today!
Townhouse Details
Home Type
- Townhome
Est. Annual Taxes
- $1,139
Year Built
- Built in 2025 | New Construction
Lot Details
- 6,970 Sq Ft Lot
- Landscaped
- Cleared Lot
HOA Fees
- $13 Monthly HOA Fees
Parking
- Assigned Parking
Home Design
- 1,384 Sq Ft Home
- Bi-Level Home
- Slab Foundation
- Pitched Roof
- Shingle Roof
- HardiePlank Type
Kitchen
- Electric Range
- Microwave
- Dishwasher
- Granite Countertops
Flooring
- Tile
- Luxury Vinyl Tile
Bedrooms and Bathrooms
- 2 Bedrooms
- Split Bedroom Floorplan
- Walk-in Shower
Laundry
- Laundry on upper level
Outdoor Features
- Patio
- Rain Gutters
Schools
- Charleston Elementary School
- Ocoee Middle School
- Walker Valley High School
Utilities
- Central Heating and Cooling System
- Electric Water Heater
- High Speed Internet
- Phone Available
- Cable TV Available
Community Details
- None Subdivision
Listing and Financial Details
- Tax Lot 8/9
- Assessor Parcel Number 016a A 014.09
Map
Home Values in the Area
Average Home Value in this Area
Property History
| Date | Event | Price | Change | Sq Ft Price |
|---|---|---|---|---|
| 08/01/2025 08/01/25 | Price Changed | $239,900 | -4.0% | $173 / Sq Ft |
| 07/10/2025 07/10/25 | For Sale | $249,900 | -- | $181 / Sq Ft |
Similar Home in Charleston, TN
Source: River Counties Association of REALTORS®
MLS Number: 20253130
- 0 Old Lower River Rd NW Unit 20253533
- 261 Cass Ln NW
- 176 Water Ln NW
- 323 Newport St NW
- 139 S Main St
- 141 Church St
- 265 Scott St NE
- Lot 4 State Highway 163
- Lot 2 State Highway 163
- Lot 5 State Highway 163
- Lot 3 State Highway 163
- 188 Bates St NE
- 174 Old Highway 11
- 108 Lynncrest Ave
- 4971 Highway 11 S
- 0 Hwy 163 Unit 1512095
- 0 Lauderdale Memorial Hwy
- 00 Lauderdale Memorial Hwy
- 450 County Road 28
- 111 County Road 737
- 120 Bellingham Dr NE
- 105 Belle Chase Way NE
- 4415 Frontage Rd NW
- 4100 Ocoee St N
- 3925 Adkisson Dr NW
- 3627 Moreland Dr NE
- 2388 Villa Dr NW
- 3247 Rolling Meadow Way NE
- 3111 Holly Brook Cir NE
- 3310 Steeple Cir NE
- 1775 Autumn Dr NE
- 3045 Holly Brook Cir NE
- 3322 Harmony Ct NE
- 440 Barpen St NW Unit 3
- 260 25th St NE
- 102 Savannah Cove
- 2075 Clingan Dr NW
- 1707 Georgetown Rd NW
- 737 6th St NE Unit 5
- 735 6th St NE Unit 8






