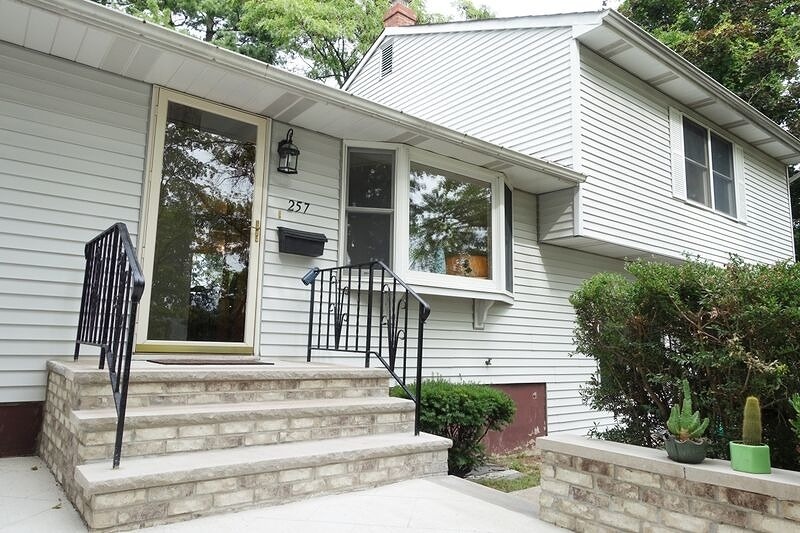
$549,000
- 3 Beds
- 1 Bath
- 878 Lincoln Ave
- Maywood, NJ
Welcome to 878 Lincoln Avenue, a charming 3-bedroom, 1-bath Cape Cod in the heart of Maywood. Set on a 50x100 lot, this move-in-ready home offers a newly updated kitchen with granite countertops, stainless steel appliances, and a Bosch dishwasher. The open-concept layout features a spacious living room and dining area with sliders leading to a deck, perfect for entertaining or relaxing in the
Richard Solimando Keller Williams Valley Realty
