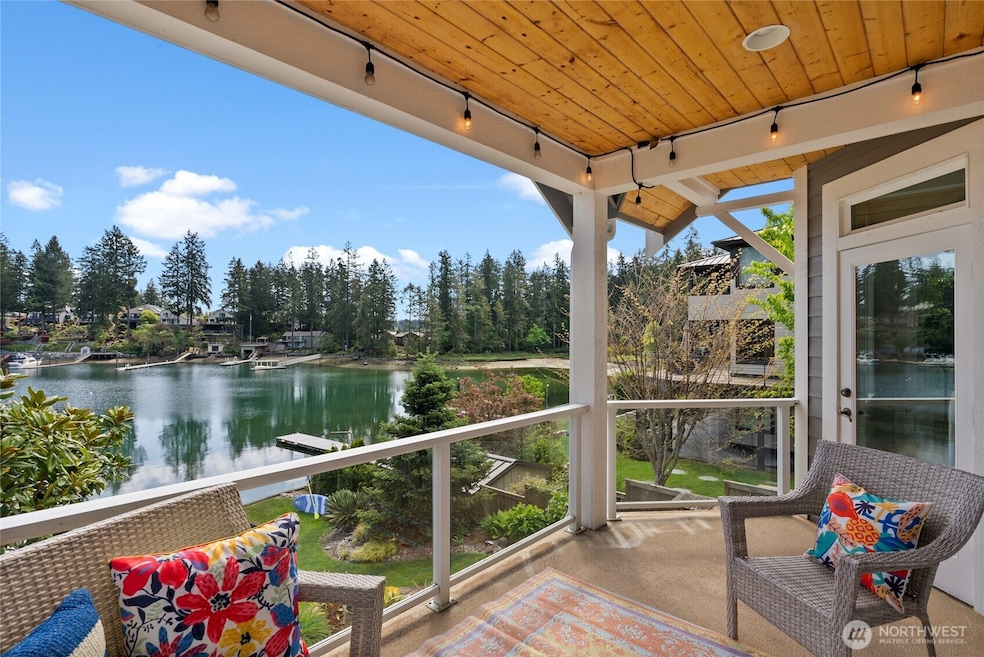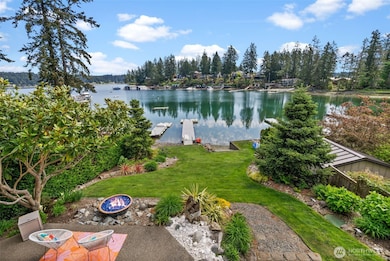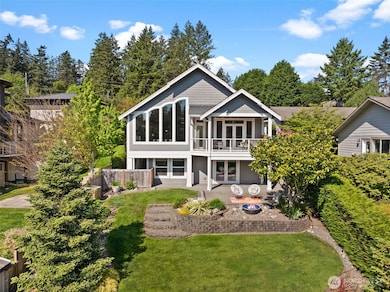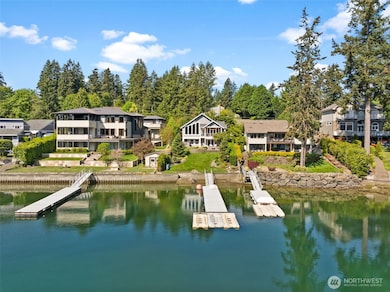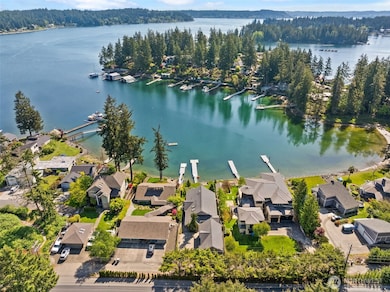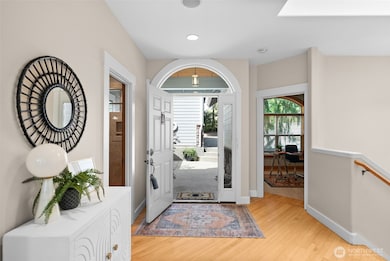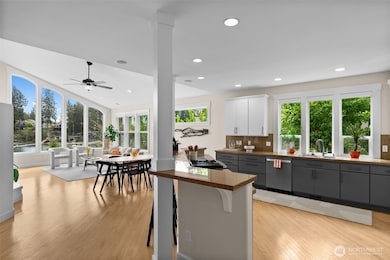257 Dreazy Rd Fox Island, WA 98333
Estimated payment $11,317/month
Highlights
- 50 Feet of Waterfront
- Views of a Sound
- Deck
- Voyager Elementary School Rated A-
- Docks
- Vaulted Ceiling
About This Home
Bring your boat & your favorite people! This beautifully executed low-bank waterfront rambler in Honeymoon Bay offers year-round moorage. Enjoy sunrises from the balcony off the luxurious primary suite. Indoor-outdoor living. The main level features dramatic windows that frame stunning views, a central kitchen that anchors the flowing floor plan, and a private study with an adjacent 3⁄4 bath. Downstairs, a fully contained walk-out daylight level includes kitchenette, fireplace, & ensuite bedroom—perfect for guests or multi-generational living. Electric invisible fence, new dock 2014 w/ 3 jet ski floats, new water heater 2024. 4-car garage, spacious mechanical room doubles as gym, & covered storage for kayaks and all the water toys!
Source: Northwest Multiple Listing Service (NWMLS)
MLS#: 2371884
Home Details
Home Type
- Single Family
Est. Annual Taxes
- $15,631
Year Built
- Built in 1967
Lot Details
- 0.31 Acre Lot
- 50 Feet of Waterfront
- Home fronts a sound
- Property Fronts a Bay or Harbor
- East Facing Home
- Partially Fenced Property
- Level Lot
- Sprinkler System
- Garden
Parking
- 4 Car Detached Garage
- Driveway
- Off-Street Parking
Property Views
- Views of a Sound
- Bay Views
Home Design
- Poured Concrete
- Composition Roof
- Cement Board or Planked
Interior Spaces
- 3,386 Sq Ft Home
- 1-Story Property
- Wet Bar
- Vaulted Ceiling
- Ceiling Fan
- 2 Fireplaces
- Gas Fireplace
- French Doors
- Dining Room
- Finished Basement
- Natural lighting in basement
- Storm Windows
Kitchen
- Walk-In Pantry
- Stove
- Dishwasher
Flooring
- Wood
- Carpet
- Ceramic Tile
Bedrooms and Bathrooms
- Walk-In Closet
- Bathroom on Main Level
- Hydromassage or Jetted Bathtub
Outdoor Features
- Bulkhead
- Docks
- Deck
- Patio
Schools
- Voyager Elementary School
- Kopachuck Mid Middle School
- Gig Harbor High School
Utilities
- Forced Air Heating System
- Heat Pump System
- Propane
- Shared Well
- Septic Tank
- High Speed Internet
- Cable TV Available
Community Details
- No Home Owners Association
- Fox Island Subdivision
Listing and Financial Details
- Assessor Parcel Number 3970000790
Map
Home Values in the Area
Average Home Value in this Area
Tax History
| Year | Tax Paid | Tax Assessment Tax Assessment Total Assessment is a certain percentage of the fair market value that is determined by local assessors to be the total taxable value of land and additions on the property. | Land | Improvement |
|---|---|---|---|---|
| 2025 | $14,212 | $1,800,200 | $924,700 | $875,500 |
| 2024 | $14,212 | $1,678,400 | $879,300 | $799,100 |
| 2023 | $14,212 | $1,504,100 | $737,500 | $766,600 |
| 2022 | $11,619 | $1,569,900 | $737,500 | $832,400 |
| 2021 | $12,046 | $1,104,300 | $561,600 | $542,700 |
| 2019 | $9,991 | $1,001,100 | $482,700 | $518,400 |
| 2018 | $10,614 | $937,400 | $451,900 | $485,500 |
| 2017 | $9,252 | $910,200 | $451,900 | $458,300 |
| 2016 | $8,381 | $745,700 | $338,200 | $407,500 |
| 2014 | $6,683 | $696,100 | $307,400 | $388,700 |
| 2013 | $6,683 | $570,700 | $286,900 | $283,800 |
Property History
| Date | Event | Price | List to Sale | Price per Sq Ft |
|---|---|---|---|---|
| 10/02/2025 10/02/25 | For Sale | $1,900,000 | 0.0% | $561 / Sq Ft |
| 10/01/2025 10/01/25 | Off Market | $1,900,000 | -- | -- |
| 09/26/2025 09/26/25 | Price Changed | $1,900,000 | -5.0% | $561 / Sq Ft |
| 07/11/2025 07/11/25 | Price Changed | $1,999,000 | -7.0% | $590 / Sq Ft |
| 06/17/2025 06/17/25 | Price Changed | $2,150,000 | -2.3% | $635 / Sq Ft |
| 06/04/2025 06/04/25 | Price Changed | $2,200,000 | -2.2% | $650 / Sq Ft |
| 05/07/2025 05/07/25 | For Sale | $2,250,000 | -- | $665 / Sq Ft |
Purchase History
| Date | Type | Sale Price | Title Company |
|---|---|---|---|
| Warranty Deed | $770,000 | Fidelity National Title Co | |
| Interfamily Deed Transfer | $279,215 | -- | |
| Interfamily Deed Transfer | -- | -- | |
| Interfamily Deed Transfer | -- | -- |
Mortgage History
| Date | Status | Loan Amount | Loan Type |
|---|---|---|---|
| Open | $616,000 | Adjustable Rate Mortgage/ARM | |
| Previous Owner | $240,000 | No Value Available |
Source: Northwest Multiple Listing Service (NWMLS)
MLS Number: 2371884
APN: 397000-0790
- 115 Bella Dr
- 540 Dreazy Rd
- 7511 Ford Dr NW
- 422 7th Ave
- 7811 31st St NW
- 3320 79th Ave NW
- 733 Fox Dr
- 3414 79th Ave NW
- 6804 29th Street Ct NW
- 3312 72nd Avenue Ct NW
- 11600 32nd St NW
- 2219 61st Ave NW
- 2021 59th Ave NW
- 3711 101st (Lot #4) Ave NW
- 3912 73rd Avenue Ct NW Unit 3914
- 3618 68th Avenue Ct NW
- 3705 68th Avenue Ct NW
- 0 XXX Horsehead Bay Dr NW
- 3813 70th Ave NW
- 3817 68th Avenue Ct NW
- 6207 Artondale Dr NW
- 5402 35th Ave
- 4463 Welcome Ct
- 4425 Harbor Country Dr
- 2215 47th St NW
- 5900 Soundview Dr
- 6200 Soundview Dr
- 2413 Cliffside Ln NW
- 4203 Rosedale St
- 2602 Westridge Ave W
- 8601 26th St W
- 1101 N Mountain View Ave
- 2833 Grandview Dr W
- 8313 29th St W
- 9520 43rd Street Ct W
- 7319 6th Ave
- 7320 6th Ave
- 7301 6th Ave
- 9715 52nd St W
- 2545 N Narrows Dr
