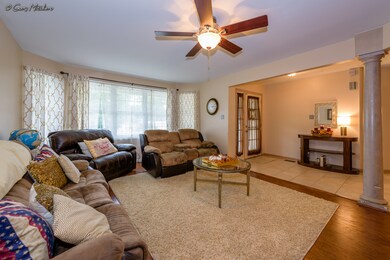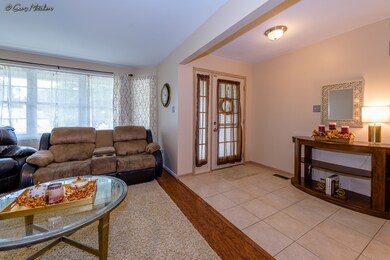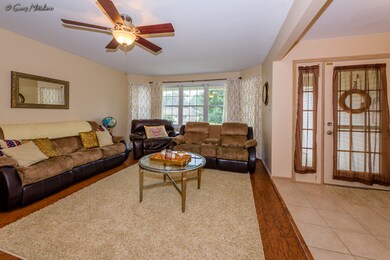
257 E 34th St Steger, IL 60475
Highlights
- Deck
- Stainless Steel Appliances
- Porch
- Ranch Style House
- Fenced Yard
- Attached Garage
About This Home
As of June 2019NEWER 3 BEDROOM/2 BATH RANCH is up-to-date and ready to move into! ~ SPACIOUS living room features NEW WOOD laminate FLOORING and lots of natural light ~ Eat-in kitchen boasts STAINLESS STEEL appliances, lots of cabinet & counter space, BREAKFAST BAR, plus GENEROUS table space ~ EN SUITE MASTER includes large bedroom area, WALK-IN CLOSET, and OVERSIZED BATH with DOUBLE SINKS & great storage ~ Two more bedrooms with another bath nearby ~ Convenient FIRST FLOOR LAUNDRY ~ Nicely TILED ENTRY, KITCHEN, & BATHS ~ BASEMENT OFFERS tons of STORAGE, PLUS space for WHATEVER YOU NEED - family room, office, 4th bedroom... ~ Step through sliding doors from kitchen to HUGE DECK, FENCED YARD, & plenty of OPEN LAWN for play time ~ COVERED FRONT PORCH offers spot for getting away ~ DRAMATIC PILLARED ENTRY WELCOMES one and all ~ ATTACHED 2-CAR GARAGE to keep you out of the elements ~ This home is WAITING FOR YOU!
Home Details
Home Type
- Single Family
Est. Annual Taxes
- $4,392
Year Built
- 2002
Lot Details
- Fenced Yard
Parking
- Attached Garage
- Garage Transmitter
- Garage Door Opener
- Driveway
- Parking Included in Price
- Garage Is Owned
Home Design
- Ranch Style House
- Brick Exterior Construction
- Slab Foundation
- Asphalt Shingled Roof
- Vinyl Siding
Interior Spaces
- Entrance Foyer
- Dining Area
- Laminate Flooring
- Partially Finished Basement
- Partial Basement
- Storm Screens
- Laundry on main level
Kitchen
- Breakfast Bar
- Oven or Range
- Microwave
- Dishwasher
- Stainless Steel Appliances
Bedrooms and Bathrooms
- Primary Bathroom is a Full Bathroom
- Bathroom on Main Level
- Dual Sinks
Outdoor Features
- Deck
- Porch
Utilities
- Forced Air Heating and Cooling System
- Heating System Uses Gas
Ownership History
Purchase Details
Home Financials for this Owner
Home Financials are based on the most recent Mortgage that was taken out on this home.Purchase Details
Home Financials for this Owner
Home Financials are based on the most recent Mortgage that was taken out on this home.Purchase Details
Home Financials for this Owner
Home Financials are based on the most recent Mortgage that was taken out on this home.Purchase Details
Purchase Details
Purchase Details
Home Financials for this Owner
Home Financials are based on the most recent Mortgage that was taken out on this home.Purchase Details
Home Financials for this Owner
Home Financials are based on the most recent Mortgage that was taken out on this home.Similar Homes in Steger, IL
Home Values in the Area
Average Home Value in this Area
Purchase History
| Date | Type | Sale Price | Title Company |
|---|---|---|---|
| Warranty Deed | $164,000 | Baird & Warner Ttl Svcs Inc | |
| Warranty Deed | $151,000 | Attorney | |
| Warranty Deed | $143,000 | Fatic | |
| Special Warranty Deed | -- | First American Title Ins Co | |
| Special Warranty Deed | -- | None Available | |
| Warranty Deed | $180,000 | Pntn | |
| Deed | $150,000 | -- |
Mortgage History
| Date | Status | Loan Amount | Loan Type |
|---|---|---|---|
| Open | $132,000 | New Conventional | |
| Closed | $131,200 | New Conventional | |
| Previous Owner | $120,600 | New Conventional | |
| Previous Owner | $139,374 | FHA | |
| Previous Owner | $4,290 | Stand Alone Second | |
| Previous Owner | $183,870 | VA | |
| Previous Owner | $121,698 | FHA |
Property History
| Date | Event | Price | Change | Sq Ft Price |
|---|---|---|---|---|
| 06/17/2019 06/17/19 | Sold | $164,000 | -0.6% | $104 / Sq Ft |
| 05/04/2019 05/04/19 | Pending | -- | -- | -- |
| 05/03/2019 05/03/19 | For Sale | $165,000 | +9.5% | $104 / Sq Ft |
| 12/29/2016 12/29/16 | Sold | $150,750 | -2.7% | $95 / Sq Ft |
| 11/30/2016 11/30/16 | Pending | -- | -- | -- |
| 09/12/2016 09/12/16 | For Sale | $155,000 | -- | $98 / Sq Ft |
Tax History Compared to Growth
Tax History
| Year | Tax Paid | Tax Assessment Tax Assessment Total Assessment is a certain percentage of the fair market value that is determined by local assessors to be the total taxable value of land and additions on the property. | Land | Improvement |
|---|---|---|---|---|
| 2024 | $4,392 | $19,232 | $3,308 | $15,924 |
| 2023 | $2,433 | $19,232 | $3,308 | $15,924 |
| 2022 | $2,433 | $12,162 | $2,835 | $9,327 |
| 2021 | $2,333 | $12,162 | $2,835 | $9,327 |
| 2020 | $2,438 | $12,162 | $2,835 | $9,327 |
| 2019 | $4,060 | $14,671 | $2,598 | $12,073 |
| 2018 | $3,921 | $14,671 | $2,598 | $12,073 |
| 2017 | $3,993 | $14,671 | $2,598 | $12,073 |
| 2016 | $4,820 | $13,469 | $2,362 | $11,107 |
| 2015 | $4,800 | $13,469 | $2,362 | $11,107 |
| 2014 | $4,789 | $13,469 | $2,362 | $11,107 |
| 2013 | $4,655 | $14,333 | $2,362 | $11,971 |
Agents Affiliated with this Home
-

Seller's Agent in 2019
Jessica Giroux
Baird Warner
(708) 305-7430
105 Total Sales
-

Buyer's Agent in 2019
Gina Knight
Coldwell Banker Stratford Place
(708) 209-0370
3 in this area
147 Total Sales
-

Seller's Agent in 2016
Cara Dulaitis
Re/Max 10
(708) 227-7530
38 in this area
492 Total Sales
-

Seller Co-Listing Agent in 2016
Greta McKenna
Re/Max 10
(708) 567-0288
5 in this area
64 Total Sales
Map
Source: Midwest Real Estate Data (MRED)
MLS Number: MRD09340666
APN: 32-33-414-069-0000
- 263 E 34th St
- 13 Sunset Ct
- 205 Hereford Ave
- 241 Tiverton Ln
- 22807 Wentworth Ave
- 338 Dorsetshire Dr
- 3032 Sandy Ridge Dr
- 232 Camden Dr
- 3500 Butler Ave
- 3216 Butler Ave
- 3449 Somerset St
- 3109 Hopkins St
- 3501 Florence Ave
- 217 Hillcrest Ln
- 26 E 35th St
- 3041 Hopkins St
- 154 E 34th St
- 3551 S State St
- 22503 S State St
- 3437 Wallace Ave






