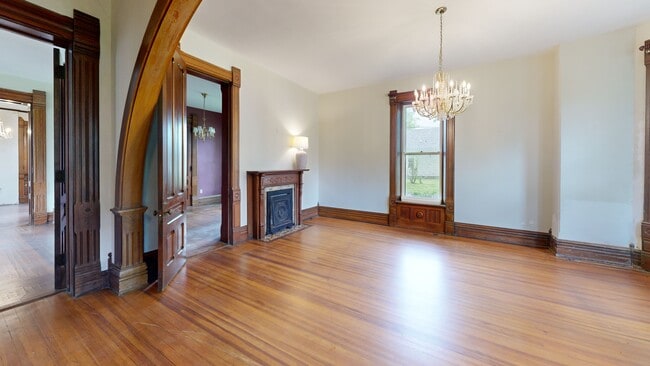
257 E Sandusky St Mechanicsburg, OH 43044
Estimated payment $2,074/month
Highlights
- Multiple Fireplaces
- No HOA
- Patio
- Victorian Architecture
- Porch
- French Doors
About This Home
Victorian-Era, Italianate Masterpiece Awaiting Restoration - A Dream Project for Historic Home Enthusiasts! Step back in time with this stately Victorian home at 257 E. Sandusky Street, a true architectural gem nestled beneath a canopy of mature trees on a generously sized lot. Enjoy the setting from the Veranda or the covered utility porch. With its striking brick facade, gilded windows, intricate cornice details, this circa late 1800's residence exudes the craftsmanship and elegance of a bygone era. Inside the home offers a rare opportunity to revive and restore original period features that have stood the test of time. Soaring ceilings, hardwood floors, ornate fireplaces and elaborate trim work are ready to be brought back to life. From the minute you walk through the double front doors, you'll see the potential in every room. While the interior does require restoration, this home presents a rewarding canvas for those who appreciate the authenticity of historic design and desire to preserve it with care and respect. Whether you're a seasoned preservationist or a passionate old-home lover, this property offers the chance to restore a true Victorian treasure to its full grandeur. Opportunities like this are extremely rare -don't miss your chance to be a steward of this piece of architectural history. Schedule your private tour and imagine the past and future of 257 E. Sandusky Street converging under your care.
Home Details
Home Type
- Single Family
Est. Annual Taxes
- $4,120
Year Built
- Built in 1890
Parking
- No Garage
Home Design
- Victorian Architecture
- Brick Exterior Construction
- Stone Foundation
Interior Spaces
- 3,747 Sq Ft Home
- 2-Story Property
- Multiple Fireplaces
- Decorative Fireplace
- French Doors
- Range
- Unfinished Basement
Bedrooms and Bathrooms
- 6 Bedrooms
Outdoor Features
- Patio
- Porch
Additional Features
- 0.87 Acre Lot
- Heat Pump System
Community Details
- No Home Owners Association
Listing and Financial Details
- Assessor Parcel Number C072100011800500
Map
Home Values in the Area
Average Home Value in this Area
Tax History
| Year | Tax Paid | Tax Assessment Tax Assessment Total Assessment is a certain percentage of the fair market value that is determined by local assessors to be the total taxable value of land and additions on the property. | Land | Improvement |
|---|---|---|---|---|
| 2024 | $4,120 | $95,910 | $9,180 | $86,730 |
| 2023 | $4,120 | $94,980 | $8,250 | $86,730 |
| 2022 | $3,893 | $94,980 | $8,250 | $86,730 |
| 2021 | $3,453 | $78,870 | $6,600 | $72,270 |
| 2020 | $3,453 | $78,870 | $6,600 | $72,270 |
| 2019 | $3,406 | $78,870 | $6,600 | $72,270 |
| 2018 | $2,292 | $59,030 | $6,000 | $53,030 |
| 2017 | $2,256 | $58,960 | $5,930 | $53,030 |
| 2016 | $2,252 | $59,440 | $5,930 | $53,510 |
| 2015 | $2,196 | $57,080 | $5,930 | $51,150 |
| 2014 | $2,082 | $57,080 | $5,930 | $51,150 |
| 2013 | $2,472 | $57,080 | $5,930 | $51,150 |
Property History
| Date | Event | Price | Change | Sq Ft Price |
|---|---|---|---|---|
| 08/12/2025 08/12/25 | Price Changed | $324,900 | -4.4% | $87 / Sq Ft |
| 06/11/2025 06/11/25 | For Sale | $339,900 | 0.0% | $91 / Sq Ft |
| 06/02/2025 06/02/25 | Off Market | $339,900 | -- | -- |
| 11/15/2024 11/15/24 | Sold | $245,000 | 0.0% | $65 / Sq Ft |
| 10/23/2024 10/23/24 | Pending | -- | -- | -- |
| 10/23/2024 10/23/24 | For Sale | $245,000 | -- | $65 / Sq Ft |
Purchase History
| Date | Type | Sale Price | Title Company |
|---|---|---|---|
| Warranty Deed | $245,000 | Landsel Title | |
| Warranty Deed | $245,000 | Landsel Title | |
| Warranty Deed | $160,000 | Empora Title | |
| Warranty Deed | $160,000 | Empora Title |
Mortgage History
| Date | Status | Loan Amount | Loan Type |
|---|---|---|---|
| Previous Owner | $295,000 | New Conventional |
About the Listing Agent

Since 2001, Lisa Yates has been helping buyers and sellers navigate the Central Ohio real estate market with confidence. As a seasoned broker with deep roots in both farm country and suburban communities, Lisa combines decades of professional expertise with a personalized, hands-on approach for every client.
Whether it’s a sprawling country estate or a family home in town, Lisa understands that every transaction is personal. She takes the time to listen, understand your goals, and create
Lisa's Other Listings
Source: Western Regional Information Systems & Technology (WRIST)
MLS Number: 1039053
APN: C07-21-00-01-18-005-00
- 20 E Center St
- 265 W Elm St
- 350 E Main St Unit B
- 1 E Main St Unit 1
- 203 E Reynolds St
- 120 E Church St Unit 120.5
- 131 Lafayette Ave Unit 131
- 215 N Main St Unit 217B
- 215 N Main St Unit 215C
- 215 N Main St Unit 217E
- 215 N Main St Unit 215D
- 215 N Main St Unit 217F
- 215 N Main St Unit 217A
- 827 N Oakland St Unit 827
- 814 Gwynne St
- 775 Watermill Place
- 4887 Ridgewood Rd E
- 3950 Cabot Dr
- 4725 Security Dr
- 1073-1090 Claudia Dr





