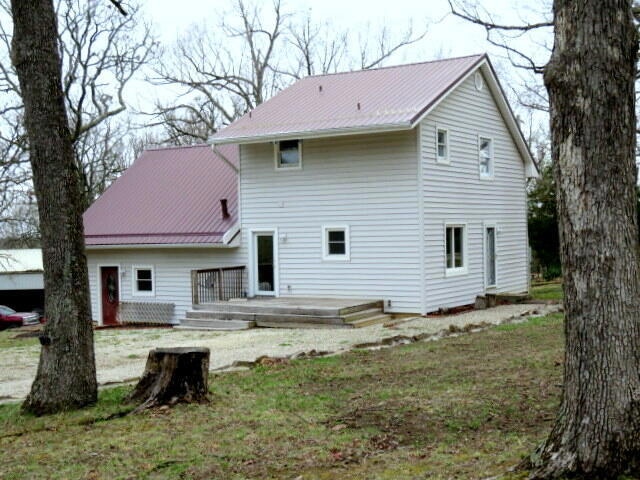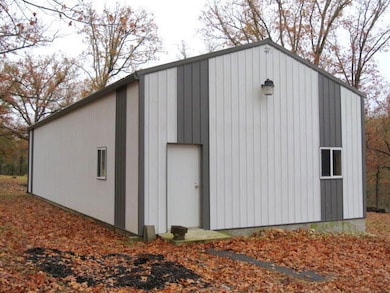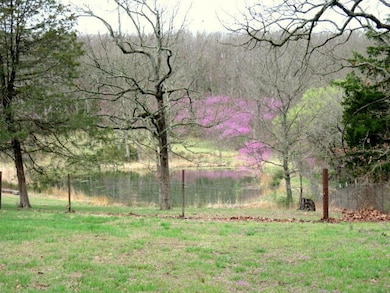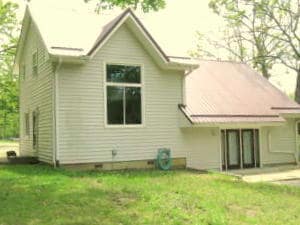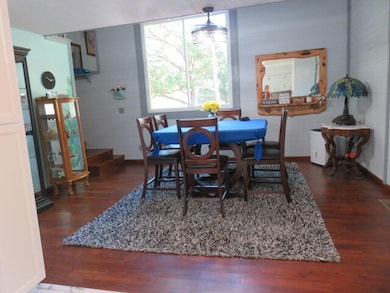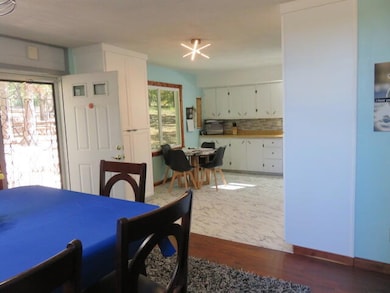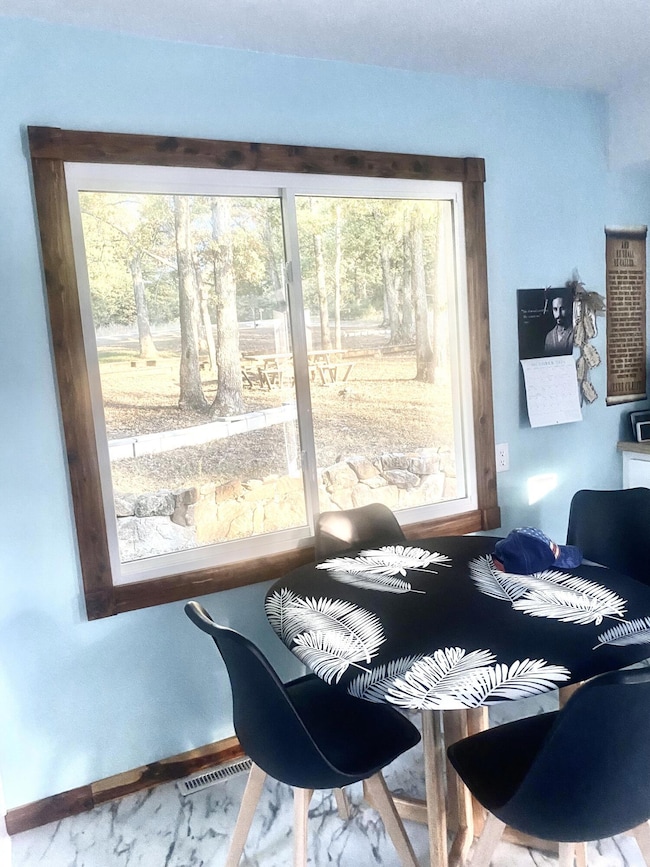$269,900!
VACATION AT HOME! MAKE YOUR GET-AWAY
TO 257 FIREFLY LANE, FAIR GROVE, MO!
LOOK WHAT THIS LOCATION WILL DO FOR YOU!
1) Property taxes in 2024 = $803.04
2) Webster Electric= lowest rates of the
Electric Co'ops in the State of MO!
3) Marshfield R-1 schools rank in top 50% of 557
schools in Missouri! Student/teacher
ratio is 14/1. Graduation rate 93%. School bus
stops nearly at the door!
4) Super home, shop, pond w/fish, 4.1ac.of land!
A DROP-DEAD BARGAIN AT THIS PRICE!
The home has 2000 sq ft --3br,2bath, 2FR.
Drive a little further and come home to this place of peace & beauty! Situated at the end of Firefly Lane, a quiet county-maintained road. A special place off the beaten path. The acreage features a scenic pond that joins a grassy area, backing up to a wooded hillside. Nice view from the house! The fenced area includes a loafing shed for livestock, & access to the pond. Don't miss the 24'x60'out bldg w/interior insulated shop, & 800+ sq ft concrete covered parking for your vehicles, boat, & more.
Spacious home, yet cozy, inviting to those who enjoy the serenity of country living yet the convenience of internet, cell phone signal, & easy drive to goods/services. Three levels of living, all above grade. (no basement), See Photos. Same owner over 20 yrs!
257 Firefly Ln, Fair Grove, is in Webster County, approx 1.5 mi off State Hwy 38 via Hillcrest & Crossway Roads. Firefly Lane. No thru traffic.

