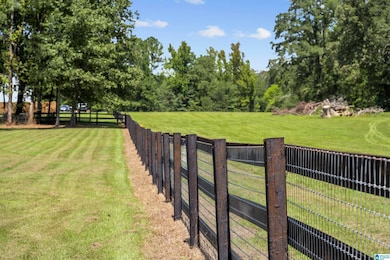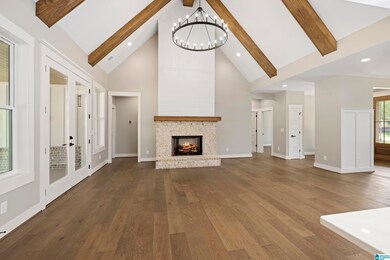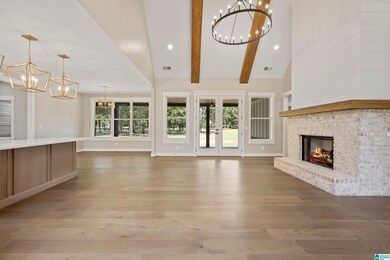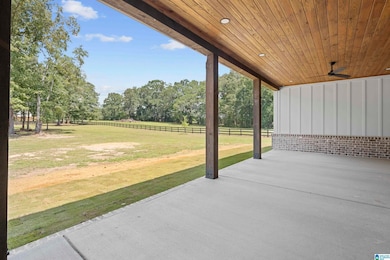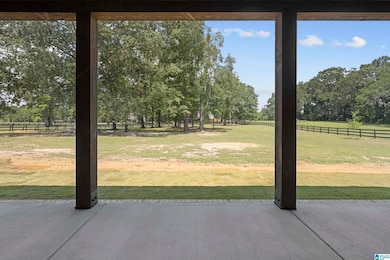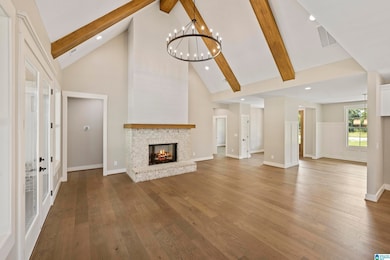257 Highway 202 Calera, AL 35040
South Shelby NeighborhoodEstimated payment $4,546/month
Highlights
- New Construction
- 2.04 Acre Lot
- Attic
- Calera Elementary School Rated A
- Outdoor Fireplace
- Solid Surface Countertops
About This Home
Welcome to Green Pasture Farms! This is the fourth home in this new main level community in Calera, that sports a farmhouse style with thoughtful design and an open concept floor plan. Perfect for modern family living. This spacious main floor connects a great room with a well-appointed kitchen, which include a convenient pantry, laundry room, closet, and informal breakfast nook. These are zoned E1 lots which means they are estate lots which are 2 +- acres. It is convenient to I-65. Standard luxury finished including granite countertops and tankless water heater. The master bedroom includes an elegant master BR suite with a soaking tub, separate vanities, a separate walk-in shower, private water closet, and a huge back closet with a space for weather safety. Enjoy the outdoors from the covered front or rear porches that are outlined with a beautiful fence. Make plans to view today! We are looking forward to meeting you!
Home Details
Home Type
- Single Family
Year Built
- Built in 2025 | New Construction
Lot Details
- 2.04 Acre Lot
- Fenced Yard
- Sprinkler System
Parking
- Attached Garage
- Garage on Main Level
- Side Facing Garage
Home Design
- Brick Exterior Construction
- Slab Foundation
- HardiePlank Type
Interior Spaces
- Brick Fireplace
- Gas Fireplace
- Great Room with Fireplace
- Attic
Kitchen
- Breakfast Area or Nook
- Solid Surface Countertops
Bedrooms and Bathrooms
- 4 Bedrooms
- 3 Full Bathrooms
- Soaking Tub
Laundry
- Laundry Room
- Laundry on main level
- Washer and Electric Dryer Hookup
Outdoor Features
- Covered Patio or Porch
- Outdoor Fireplace
Schools
- Calera Elementary And Middle School
- Calera High School
Utilities
- Underground Utilities
- Septic System
Community Details
- $60 Other Monthly Fees
Listing and Financial Details
- Tax Lot 5
Map
Home Values in the Area
Average Home Value in this Area
Property History
| Date | Event | Price | List to Sale | Price per Sq Ft |
|---|---|---|---|---|
| 10/31/2025 10/31/25 | Pending | -- | -- | -- |
| 08/31/2025 08/31/25 | For Sale | $724,900 | -- | $273 / Sq Ft |
Source: Greater Alabama MLS
MLS Number: 21429831
- 32807 Highway 31
- 181 County Rd
- 149 Shiloh Creek Dr
- 148 Shiloh Creek Dr
- 152 Shiloh Creek Dr
- 154 Shiloh Creek Dr
- 156 Shiloh Creek Dr
- 153 Shiloh Creek Dr
- 155 Shiloh Creek Dr
- 277 Shawnda Ln
- 320 Creek Run Cir
- 298 Shiloh Creek Dr
- 378 Shiloh Creek Dr
- 394 Shiloh Creek Dr
- 374 Shiloh Creek Dr
- 386 Shiloh Creek Dr
- 389 Shiloh Creek Dr
- 390 Shiloh Creek Dr
- 383 Shiloh Creek Dr
- 354 Shiloh Creek Dr

