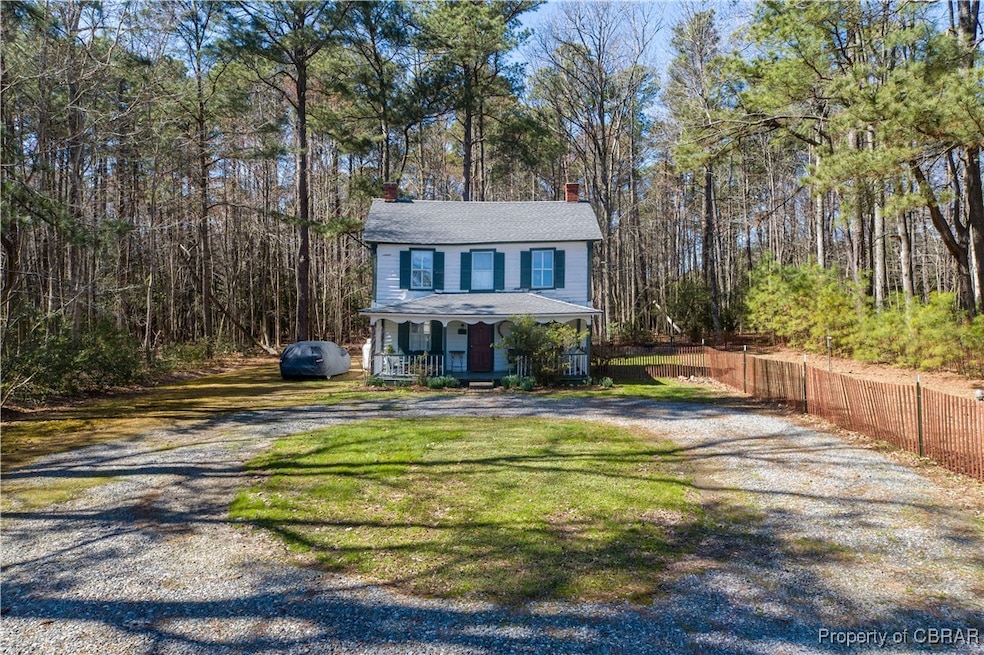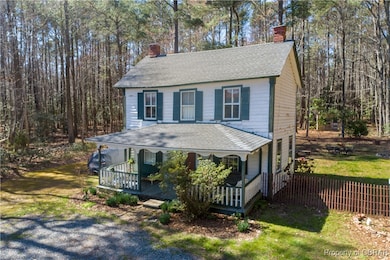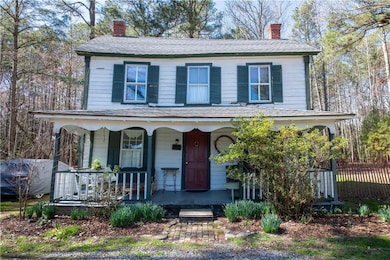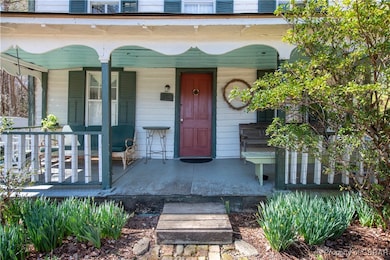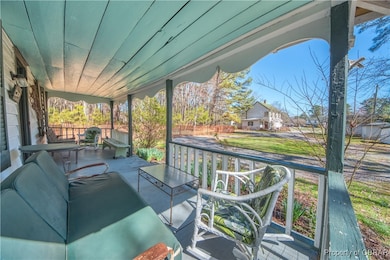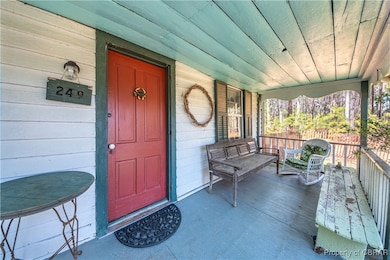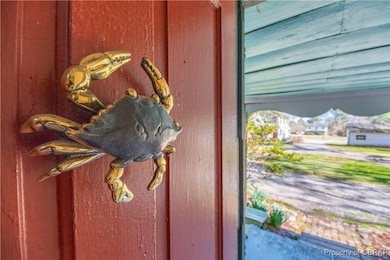257 Horseshoe Bend Rd Deltaville, VA 23043
Estimated payment $1,539/month
About This Home
Own a slice of Deltaville's rich maritime past and bring your vision to life. Whether you're an investor, preservationist, or someone seeking a one-of-a-kind homestead, this Unique Property consisting of two Homes,The Callis Farmhouse and The Callis Store, situated on 2.35 Acres is brimming with charm and potential. The 'Callis Farmhouse' (circa 1860) A vernacular farmhouse with timeless character. Original plaster walls and wood floors, concrete kitchen floor. Living room, dining room, full eat-in kitchen, and full bath with laundry. Two large upstairs bedrooms. Interiors Updated in 2010. The 'Callis Store' (circa 1899) renovated into a Home- features unique vertical board construction with wide rough-cut pine. Original wood siding and bead board interiors. Beautiful 20 foot original counter and vintage display shelving. Open-concept great room and large eat-in kitchen. Downstairs bath with laundry, upstairs loft balcony + private guest room.
Looking for the right buyer to bring these historic dwellings back to life! Whether you're looking for a peaceful getaway, a multi-family retreat, or a unique income property, this hidden gem offers endless potential. County water is available. All appliances convey in both homes except for microwave. Some repairs needed. Cash offer is best. Motivated Sellers !!!
Listing Agent
Deborah Rowzee
Mason Realty, Inc. License #0225201863 Listed on: 03/17/2025
Map
Home Details
Home Type
Single Family
Est. Annual Taxes
$718
Year Built
1860
Lot Details
0
Parking
1
Listing Details
- Property Sub Type: Single Family Residence
- Property Type: Residential
- Co List Office Mls Id: cbra.128
- Ownership: Individuals
- Subdivision Name: None
- Directions: Route 33 into Deltaville. Turn Left on Horseshoe Bend Road to Homes/property on Left #257 & 249.
- Above Grade Finished Sq Ft: 2890.0
- Property Attached Yn: No
- Year Built Details: Renovated
- RecordSignature: -327128508
- Special Features: None
- Year Built: 1860
Interior Features
- Appliances: Dryer, Dishwasher, Electric Cooking, Electric Water Heater, Microwave, Refrigerator, Stove, Washer
- Full Bathrooms: 2
- Total Bedrooms: 3
- Total Bedrooms: 8
- Stories: 2
- Stories: 2
Exterior Features
- Topography: Level
- Construction Type: Frame, Plaster, Wood Siding
- Other Structures: Outbuilding
- Patio And Porch Features: Front Porch, Side Porch, Porch
- Property Condition: Resale
- Roof: Metal, Shingle
Garage/Parking
- Parking Features: Circular Driveway, Detached, Garage
Utilities
- Cooling: Window Unit(s)
- Heating Yn: Yes
- Sewer: Engineered Septic
- Water Source: Other, Well
Schools
- Elementary School: Middlesex
- High School: Middlesex
- Middle Or Junior School: Middlesex
Lot Info
- Zoning Description: R
Tax Info
- Tax Annual Amount: 718.0
- Tax Year: 2024
Home Values in the Area
Average Home Value in this Area
Tax History
| Year | Tax Paid | Tax Assessment Tax Assessment Total Assessment is a certain percentage of the fair market value that is determined by local assessors to be the total taxable value of land and additions on the property. | Land | Improvement |
|---|---|---|---|---|
| 2025 | $718 | $117,700 | $73,400 | $44,300 |
| 2024 | $718 | $117,700 | $73,400 | $44,300 |
| 2023 | $718 | $117,700 | $73,400 | $44,300 |
| 2022 | $718 | $117,700 | $73,400 | $44,300 |
| 2021 | $653 | $105,400 | $69,400 | $36,000 |
| 2020 | $653 | $105,400 | $69,400 | $36,000 |
| 2019 | $653 | $105,400 | $69,400 | $36,000 |
| 2018 | -- | $105,400 | $69,400 | $36,000 |
| 2017 | $590 | $105,400 | $69,400 | $36,000 |
| 2016 | -- | $104,800 | $67,400 | $37,400 |
| 2015 | -- | $0 | $0 | $0 |
| 2014 | -- | $0 | $0 | $0 |
| 2013 | -- | $0 | $0 | $0 |
Property History
| Date | Event | Price | List to Sale | Price per Sq Ft |
|---|---|---|---|---|
| 11/05/2025 11/05/25 | For Sale | $280,000 | -12.2% | $97 / Sq Ft |
| 10/27/2025 10/27/25 | Pending | -- | -- | -- |
| 03/17/2025 03/17/25 | For Sale | $319,000 | -- | $110 / Sq Ft |
Source: Chesapeake Bay & Rivers Association of REALTORS®
MLS Number: 2506615
APN: 41-27
- 59 Captains Reef Rd
- 117 Lark Dr
- 26 Tupelo St
- 1028 Timberneck Rd
- 1061 Timberneck Rd
- 82 Sturgeon St
- 253 Old Camp Ln
- 124 Montgomery Cove Rd
- 134 Dove Haven
- 335 Jackson Creek Rd
- 138 Delta Dr
- 65 Oyster Shell Rd Unit 10
- 00 Richmond Rd
- 402 Riverside Dr
- 959 Robins Point Ave
- 96 Speck
- 343 8-B Chesapeake Watch Rd
- 343 Chesapeake Watch Rd Unit 8B
- 318 Paradise Ln
- 330 Chesapeake Watch Rd Unit 10B
- 82 Sturgeon St
- 287 Belle Isle Ln
- 142 Twiggs Ferry Rd
- 645 Rappahannock Dr
- 111 Moon Dr
- 245 Steamboat Rd Unit B
- 13 Bay Ct
- 33 Claybrook Ave
- 24 Fox Hill Dr
- 26 Fox Hill Dr
- 34 Fox Hill Dr
- 39 Fox Hill Dr
- 494 N Main St
- 532 Wolf Trap Ln
- 6262 Ware Neck Rd
- 1028 Pinckardsville Rd
- 7550 Willis Rd
- 9469 Glass Rd
- 589 Mila Rd
- 5679 Hickory Fork Rd
