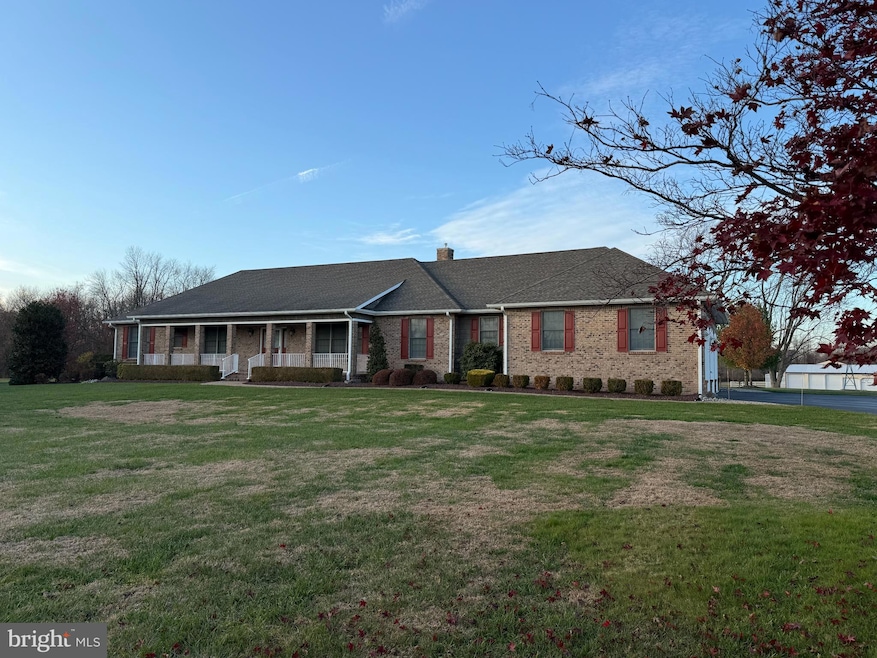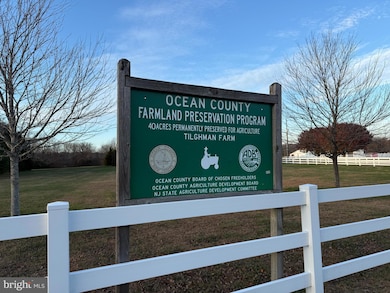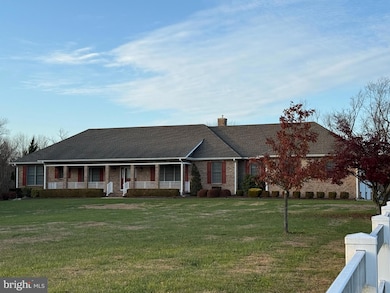257 Long Swamp Rd Plumsted, NJ 08533
Estimated payment $11,039/month
Highlights
- 40 Acre Lot
- Rambler Architecture
- Pole Barn
- Wood Burning Stove
- Engineered Wood Flooring
- 1 Fireplace
About This Home
Coming Soon - showings begin 12/1/25. Experience tranquil country living from the expansive covered front porch of this exquisite custom-built ranch-style home. This immaculate residence features 3 spacious bedrooms and 2.5 baths, elegantly blending sophistication with serene surroundings.
Nestled amidst beautifully preserved farmland, enjoy uninterrupted views of lush greenery in every direction. As you step inside, you are greeted by a lovely hardwood foyer and open staircase leading to the unfinished basement with garage access, offering endless potential.
The chef's kitchen is a dream, showcasing stunning granite countertops, stainless steel appliances, and a sunlit breakfast room perfect for morning coffee. This inviting space flows seamlessly into a large dining room and a cozy family room, complete with a charming wood stove, ideal for gatherings or relaxation.
French doors gracefully reveal a spectacular covered patio outfitted with retractable shades, where the breathtaking views provide the perfect backdrop for outdoor entertaining or quiet evenings.
Retreat to the tranquil primary suite, which boasts an expansive custom closet and a spa-like bathroom featuring granite counters, a double sink vanity, a spacious shower, and a luxurious soaking tub.
The exterior of the property offers a paved driveway, fenced front yard, side entry 3 car garage, a convenient shed, and an impressive pole barn equipped with 5 overhead doors, all set on a sprawling 40 acres of preserved farmland, perfect for your agricultural ambitions.
Listing Agent
(609) 847-2982 stephanie@eracentral.com ERA Central Realty Group - Cream Ridge License #8938416 Listed on: 11/21/2025

Home Details
Home Type
- Single Family
Est. Annual Taxes
- $15,233
Year Built
- Built in 2014
Lot Details
- 40 Acre Lot
- Rural Setting
- Board Fence
- Property is in excellent condition
- Property is zoned RA3
Parking
- 3 Car Direct Access Garage
- Side Facing Garage
- Garage Door Opener
- Driveway
Home Design
- Rambler Architecture
- Block Foundation
- Frame Construction
- Asphalt Roof
Interior Spaces
- 2,912 Sq Ft Home
- Property has 1 Level
- 1 Fireplace
- Wood Burning Stove
- Entrance Foyer
- Living Room
- Breakfast Room
- Dining Room
- Home Office
- Home Security System
Kitchen
- Eat-In Kitchen
- Double Oven
- Cooktop
- Built-In Microwave
- Stainless Steel Appliances
- Kitchen Island
Flooring
- Engineered Wood
- Carpet
- Ceramic Tile
Bedrooms and Bathrooms
- 3 Main Level Bedrooms
- Cedar Closet
- Walk-In Closet
- Soaking Tub
Laundry
- Laundry Room
- Laundry on main level
- Dryer
- Washer
Unfinished Basement
- Walk-Out Basement
- Basement Fills Entire Space Under The House
- Interior and Exterior Basement Entry
- Garage Access
Outdoor Features
- Patio
- Pole Barn
- Outbuilding
Location
- Flood Risk
Schools
- Dr. Gerald H. Woehr Elementary School
- New Egypt Middle School
- New Egypt High School
Utilities
- Central Air
- Heating System Uses Oil
- Hot Water Baseboard Heater
- Electric Water Heater
- On Site Septic
Community Details
- No Home Owners Association
Listing and Financial Details
- Coming Soon on 12/1/25
- Tax Lot 00035
- Assessor Parcel Number 24-00082-00035
Map
Home Values in the Area
Average Home Value in this Area
Tax History
| Year | Tax Paid | Tax Assessment Tax Assessment Total Assessment is a certain percentage of the fair market value that is determined by local assessors to be the total taxable value of land and additions on the property. | Land | Improvement |
|---|---|---|---|---|
| 2025 | $13,514 | $434,400 | $120,000 | $314,400 |
| 2024 | $12,361 | $434,400 | $120,000 | $314,400 |
| 2023 | $11,783 | $434,400 | $120,000 | $314,400 |
| 2022 | $12,033 | $434,400 | $120,000 | $314,400 |
| 2021 | $11,362 | $434,400 | $120,000 | $314,400 |
| 2020 | $11,342 | $434,400 | $120,000 | $314,400 |
| 2019 | $11,108 | $434,400 | $120,000 | $314,400 |
| 2018 | $11,303 | $434,400 | $120,000 | $314,400 |
| 2017 | $11,108 | $434,400 | $120,000 | $314,400 |
| 2016 | $10,947 | $434,400 | $120,000 | $314,400 |
| 2015 | $10,638 | $434,400 | $120,000 | $314,400 |
| 2014 | $10,415 | $129,500 | $120,000 | $9,500 |
Purchase History
| Date | Type | Sale Price | Title Company |
|---|---|---|---|
| Deed | $350,000 | None Available | |
| Deed | -- | None Available | |
| Interfamily Deed Transfer | -- | None Available | |
| Deed | $100,000 | -- |
Source: Bright MLS
MLS Number: NJOC2038464
APN: 24-00082-0000-00035
- 176 Archertown Rd
- 167 Long Swamp Rd
- 825 Route 539
- 720 Pinehurst Rd
- 5 Buckalew Ln
- 8 Inman Rd
- 242 Long Swamp Rd
- 254 Lakewood Rd
- 5 Sameera Ct
- 98A Magnolia Ave
- 98 Magnolia Ave
- 3 Applegate Ln
- 137 Churchill Blvd
- 35 Saratoga Rd
- 45 Saratoga Rd
- 73 Aqueduct Blvd
- 353 Fieldcrest Dr
- 31 Cedar St
- 138 Hemlock Dr
- 3 E Caines Dr
- 23A Stoney Hill Rd
- 221 Cookstown New Egypt Rd Unit F4
- 300 Toms River Rd
- 6 Kindling Way
- 52 Hill Rd
- 61 Cassville Rd
- 278 Ridge Rd
- 6 Rockland Ave
- 255 Cassville Rd Unit Right
- 802 Miller Ave
- 134 Phillips Ave
- 703 S Brynwood Dr
- 1 Martha Ave
- 110 Harwich St
- 7 E Main St Unit 1 REAR
- 545 Cassville Rd
- 130 Clubhouse Rd
- 132 Clubhouse Rd
- 29 Anita Dr
- 352 Leesville Rd





