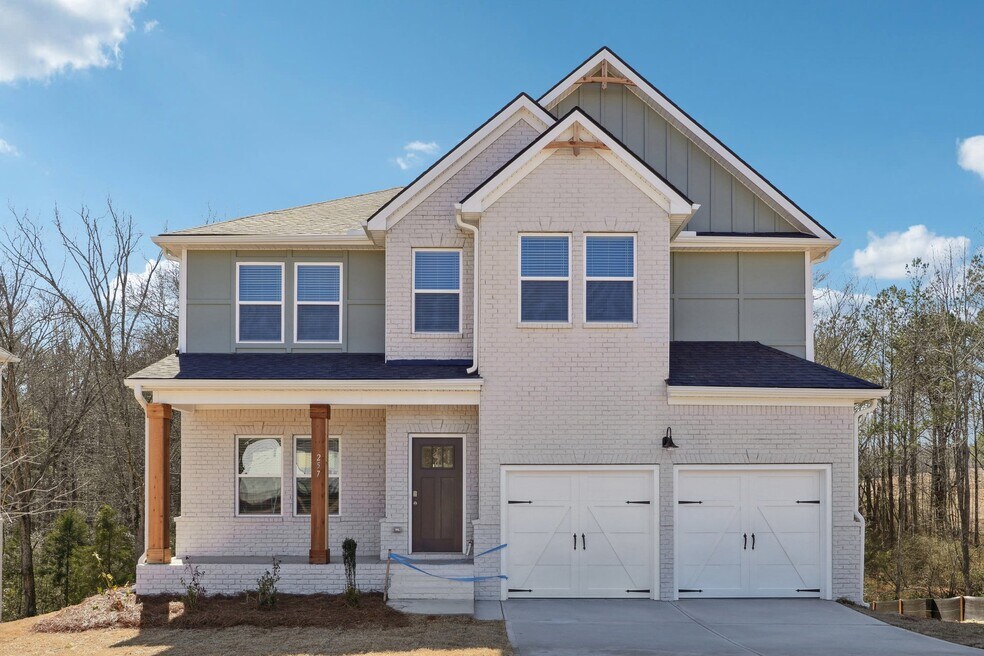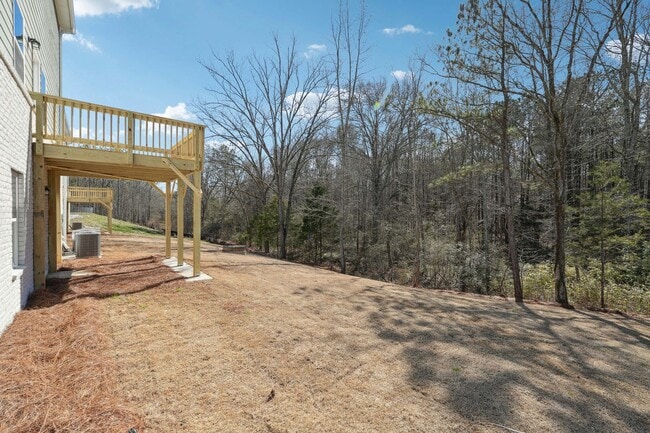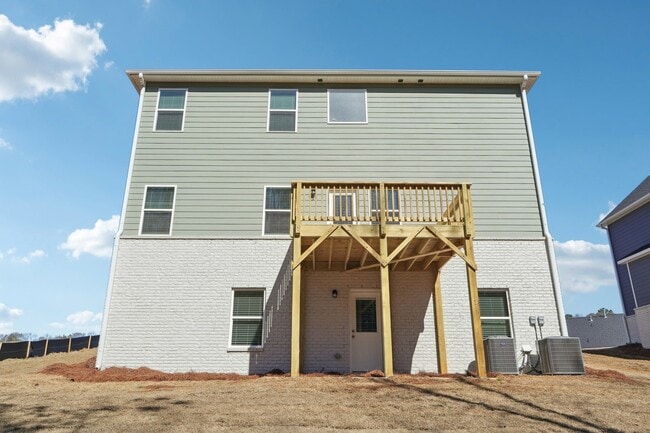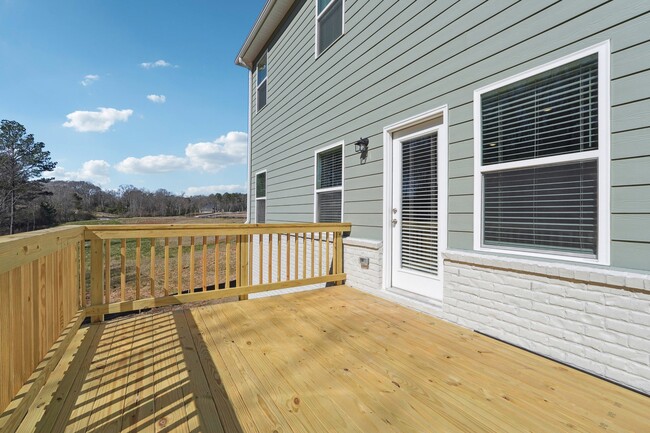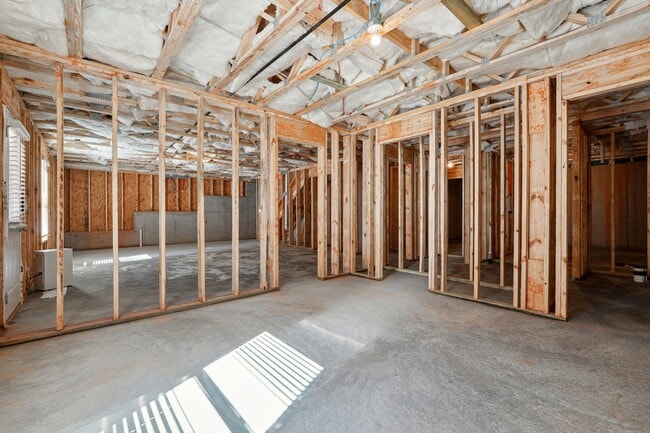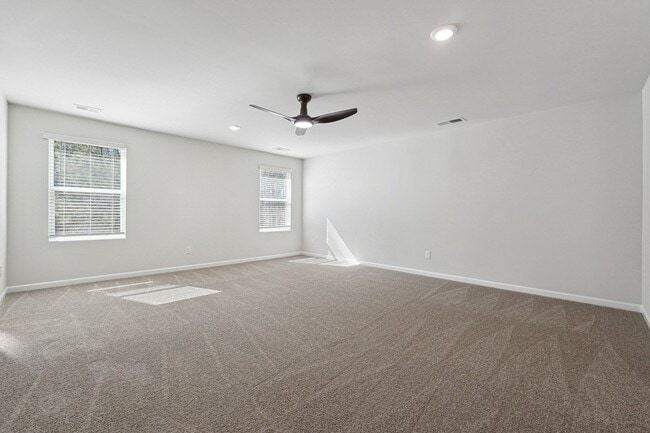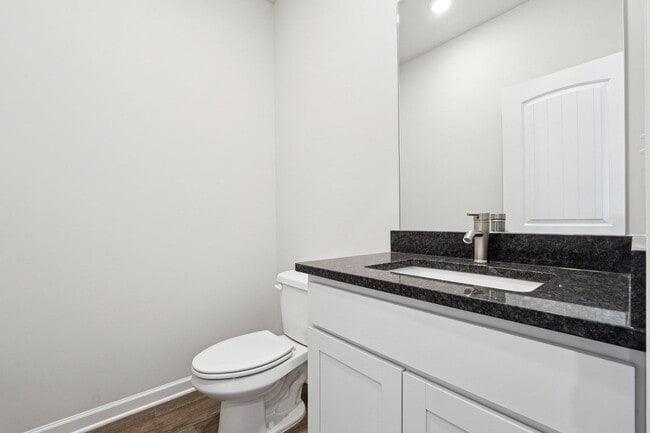
NEW CONSTRUCTION
AVAILABLE
Estimated payment $2,712/month
Total Views
568
4
Beds
3
Baths
2,685
Sq Ft
$162
Price per Sq Ft
Highlights
- New Construction
- Community Pool
- Pickleball Courts
About This Home
Whether you are hosting family game night or whipping up a quick meal, the Sinclair plan provides you with the space you need. The kitchen is complete with abundant cabinet and counter space, plus an island. A flex room is located on the first floor and can be used as a formal dining room, bedroom or office. Upstairs you’ll find a loft area and the spacious primary suite with private bath.
Sales Office
Hours
| Monday - Saturday |
10:00 AM - 6:00 PM
|
| Sunday |
1:00 PM - 6:00 PM
|
Sales Team
None
Office Address
353 Spring St
Social Circle, GA 30025
Home Details
Home Type
- Single Family
Parking
- 2 Car Garage
Home Design
- New Construction
Interior Spaces
- 2-Story Property
Bedrooms and Bathrooms
- 4 Bedrooms
- 3 Full Bathrooms
Community Details
- Pickleball Courts
- Community Pool
Map
Other Move In Ready Homes in Conner Springs
About the Builder
Dream?Finders?Homes is a publicly traded homebuilding company (NYSE: DFH) headquartered in Jacksonville, Florida. Founded in 2008 by Patrick?Zalupski, the firm has grown from delivering 27 homes in its inaugural year to closing over 31,000 homes through 2023. Dream Finders Homebuilders operate across 10 U.S. states and serve various buyers—first-time, move-up, active adult, and custom—with an asset-light model that prioritizes acquiring finished lots via option contracts. Its portfolio includes the DF Luxury, Craft Homes, and Coventry brands. In early 2025, Dream?Finders was named Builder of the Year by Zonda Media. The company also expanded its vertical integration via the acquisition of Alliant National Title Insurance and Liberty Communities. It remains publicly listed and continues operations under CEO Patrick?Zalupski.
Nearby Homes
- 257 Orwell Dr Unit 48
- 271 Orwell Dr Unit 49
- 245 Orwell Dr
- 232 Orwell Dr Unit 99
- 345 Woodfin Way
- 278 Woodfin
- 178 Elder Dr SE Unit 103
- 178 Elder Dr SE
- 177 ORWELL Drive
- 177 E Orwell Dr
- Conner Springs
- 0 Thurman Baccus Rd Unit 10647779
- 0 Thurman Baccus Rd Unit 25621897
- 164 Orwell Dr
- 164 Orwell Dr Unit 104
- 1013 Amber Stapp Studdard Rd
- 670 Park Place Way
- 815 Crossroads Ct
- 821 Crossroads Ct
- 695 Park Place Way
