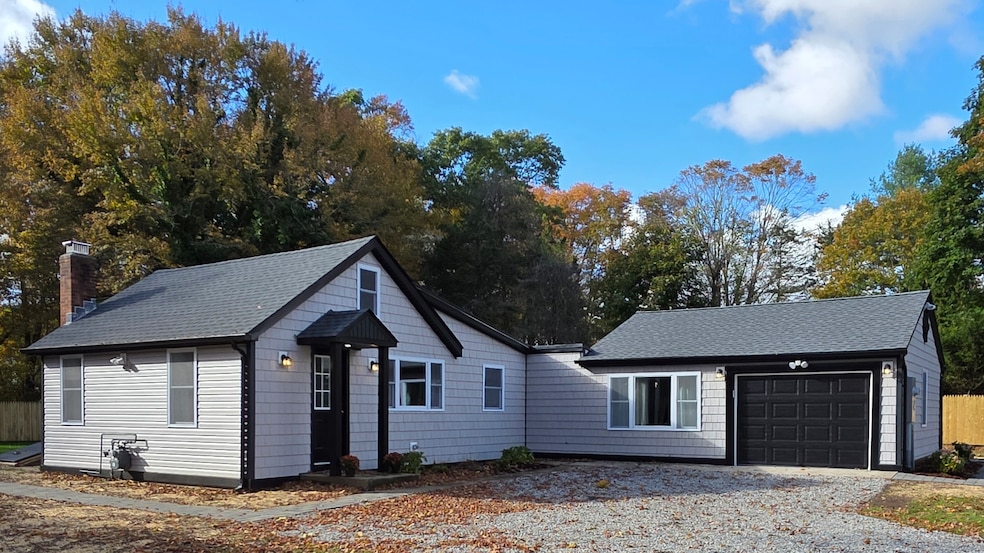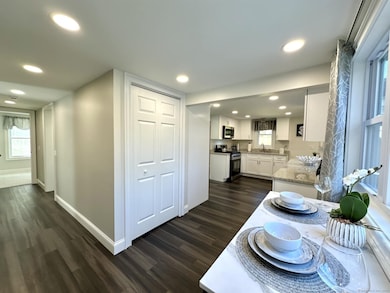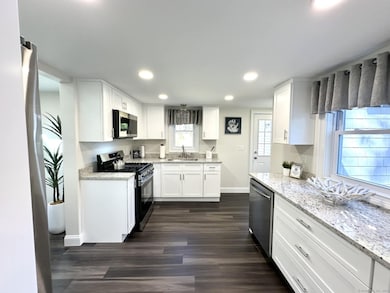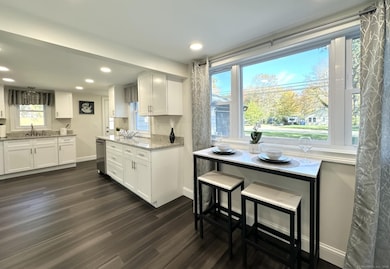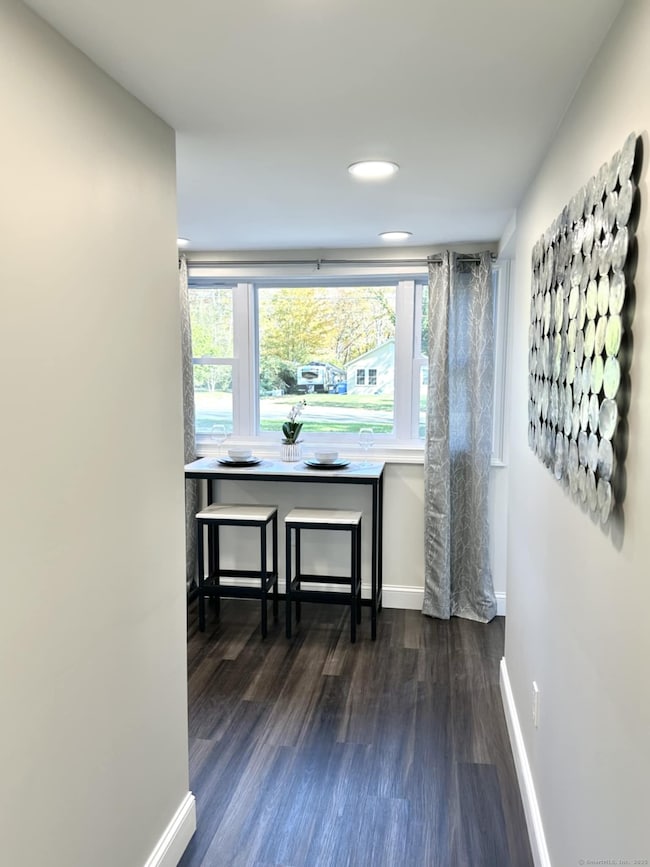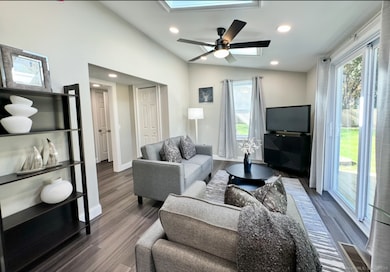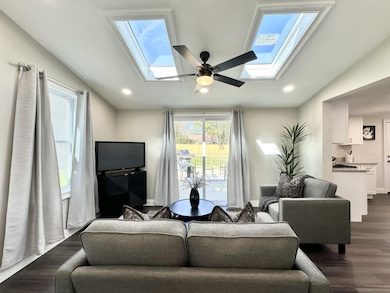257 Pond Meadow Rd Westbrook, CT 06498
Estimated payment $2,716/month
Highlights
- Horse Property
- Paddocks
- Open Floorplan
- Westbrook Middle School Rated A-
- 0.55 Acre Lot
- Home Energy Rating Service (HERS) Rated Property
About This Home
Embrace the art of modern coastal living on this picturesque 0.55-acre equestrian lot, ideally located just 1.5 miles from the shoreline. This completely rebuilt 2-bedroom, 1-bath residence blends refined craftsmanship with elegant design, offering a tranquil retreat where style meets comfort. From the moment you arrive, you'll appreciate the meticulous attention to detail-every inch of this home has been thoughtfully reimagined with quality materials and timeless finishes. The open-concept living area is bathed in natural light, flowing seamlessly onto an expansive deck-perfect for effortless indoor-outdoor entertaining. The primary bedroom also opens to the deck, creating a serene connection to the outdoors.The kitchen showcases sleek cabinetry, granite countertops, and sophisticated accents, while the spa-inspired bathroom features a custom mosaic-tiled shower with rainfall and handheld fixtures. Energy-efficient systems include 5/8" sheetrock, R-30 insulation, and natural gas heating with central A/C, ensuring year-round comfort. Additional highlights include a one-car garage, dry walk-in basement, and pull-down attic storage. The grounds are beautifully appointed with fresh landscaping, paver walkways, and brand-new fencing-ready for a barn, stable, or simply space to breathe. Every element of this home reflects quality, intention, and pride in craftsmanship-offering a rare opportunity to enjoy coastal serenity, modern luxury, and equestrian living all in one.
Listing Agent
Agnelli Real Estate Brokerage Phone: (860) 559-5772 License #RES.0797824 Listed on: 10/15/2025

Home Details
Home Type
- Single Family
Est. Annual Taxes
- $3,174
Year Built
- Built in 1947
Lot Details
- 0.55 Acre Lot
- Garden
- Property is zoned MDR
Home Design
- Ranch Style House
- Concrete Foundation
- Block Foundation
- Frame Construction
- Asphalt Shingled Roof
- Vinyl Siding
Interior Spaces
- Open Floorplan
- Concrete Flooring
Kitchen
- Gas Cooktop
- Microwave
- Ice Maker
- Dishwasher
- Smart Appliances
Bedrooms and Bathrooms
- 2 Bedrooms
- 1 Full Bathroom
Laundry
- Laundry on main level
- Electric Dryer
- Washer
Attic
- Storage In Attic
- Pull Down Stairs to Attic
- Unfinished Attic
- Attic or Crawl Hatchway Insulated
Basement
- Basement Fills Entire Space Under The House
- Partial Basement
- Basement Hatchway
- Sump Pump
- Crawl Space
- Basement Storage
Home Security
- Smart Thermostat
- Storm Windows
Parking
- 1 Car Garage
- Parking Deck
- Automatic Garage Door Opener
- Private Driveway
Accessible Home Design
- Accessible Bathroom
- Kitchen Appliances
- Halls are 36 inches wide or more
- Multiple Entries or Exits
Eco-Friendly Details
- Home Energy Rating Service (HERS) Rated Property
- Energy-Efficient Insulation
- Home Performance with ENERGY STAR
Outdoor Features
- Horse Property
- Wrap Around Balcony
- Deck
- Exterior Lighting
- Outdoor Grill
- Rain Gutters
Location
- Property is near shops
- Property is near a bus stop
Schools
- Westbrook High School
Horse Facilities and Amenities
- Paddocks
Utilities
- Central Air
- Humidifier
- Heating System Uses Natural Gas
- Programmable Thermostat
- Underground Utilities
- Private Company Owned Well
- Tankless Water Heater
- Cable TV Available
Listing and Financial Details
- Exclusions: FURNITURE IS STAGED. Can be purchased separately. Everything as you would expect from a renew construction build.
- Assessor Parcel Number 1038572
Map
Home Values in the Area
Average Home Value in this Area
Tax History
| Year | Tax Paid | Tax Assessment Tax Assessment Total Assessment is a certain percentage of the fair market value that is determined by local assessors to be the total taxable value of land and additions on the property. | Land | Improvement |
|---|---|---|---|---|
| 2025 | $3,174 | $141,070 | $83,310 | $57,760 |
| 2024 | $3,061 | $141,070 | $83,310 | $57,760 |
| 2023 | $3,008 | $141,070 | $83,310 | $57,760 |
| 2022 | $2,929 | $141,070 | $83,310 | $57,760 |
| 2021 | $2,713 | $108,520 | $44,200 | $64,320 |
| 2020 | $2,713 | $108,520 | $44,200 | $64,320 |
| 2019 | $2,677 | $108,520 | $44,200 | $64,320 |
| 2018 | $2,645 | $108,520 | $44,200 | $64,320 |
| 2017 | $2,645 | $108,520 | $44,200 | $64,320 |
| 2016 | $2,685 | $116,050 | $47,360 | $68,690 |
| 2015 | $2,612 | $116,050 | $47,360 | $68,690 |
| 2014 | $2,529 | $116,050 | $47,360 | $68,690 |
Property History
| Date | Event | Price | List to Sale | Price per Sq Ft |
|---|---|---|---|---|
| 11/05/2025 11/05/25 | Pending | -- | -- | -- |
| 10/20/2025 10/20/25 | For Sale | $464,900 | -- | $261 / Sq Ft |
Purchase History
| Date | Type | Sale Price | Title Company |
|---|---|---|---|
| Warranty Deed | $200,000 | None Available | |
| Warranty Deed | $200,000 | None Available | |
| Warranty Deed | $150,000 | -- | |
| Warranty Deed | $150,000 | -- |
Mortgage History
| Date | Status | Loan Amount | Loan Type |
|---|---|---|---|
| Previous Owner | $127,600 | No Value Available | |
| Previous Owner | $135,000 | Purchase Money Mortgage |
Source: SmartMLS
MLS Number: 24133964
APN: WBRO-000167-000000-000025
- 11a/11b Pond Circle Rd
- 87 McVeagh Rd
- 1110 Old Clinton Rd
- 951 Old Clinton Rd Unit 15
- 30 Dowd Rd
- 912 Boston Post Rd
- 41 Trolley Rd
- 29 Salt Island Rd
- 155 Fawn Hill Dr
- 166 Fiske Ln
- 140 Salt Island Rd
- 610 Marina Way Landing Unit 610
- 0 Boston Post Rd Unit 24080344
- 54 Lakeview Terrace
- 821 Essex Rd
- 321 Old Clinton Rd
- 17 Woodsedge Ln
- 8 Cook Terrace
- 448 A - B Grove Beach Rd N
- 201 Old Mail Trail
