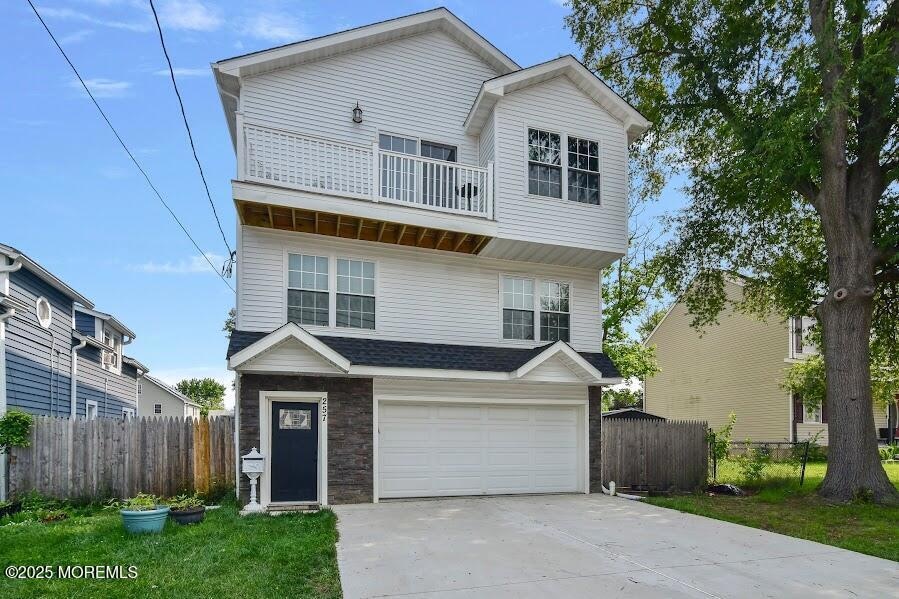
257 Port Monmouth Rd Middletown Township, NJ 07748
Estimated payment $4,805/month
Highlights
- Custom Home
- Attic
- Quartz Countertops
- Deck
- Bonus Room
- No HOA
About This Home
Built in 2023 this 4BR, 3 BA home is ready for family, company or a house full of pets. Approximately 3,600 sf, including lower level there is PLENTY OF ROOM to spread out. The open floor plan highlights the beautiful kitchen w/ white quartz counters, full backsplash, an 8ft island with seating & sliders that lead out to an oversized deck. Stainless Steel appliances, including range hood, dishwasher, microwave & fridge. Low-E windows throughout. 2-zone heat/cool. Lower level has oversized garage & bonus room with windows and walk-out sliders to the backyard which is great for entertaining or a pool. Fenced in and very close to beaches, GSP and the NYC Ferry is minutes away. 10 yr Home Warranty. Middletown Schools. COMING SOON - SHOWINGS START Wednesday, June 11, 2025.
Home Details
Home Type
- Single Family
Est. Annual Taxes
- $10,347
Year Built
- Built in 2022
Lot Details
- 7,405 Sq Ft Lot
- Lot Dimensions are 50 x 150
- Fenced
Parking
- 1.5 Car Direct Access Garage
- Driveway
- On-Street Parking
Home Design
- Custom Home
- Shingle Roof
- Stone Siding
- Vinyl Siding
- Stone
Interior Spaces
- 2,529 Sq Ft Home
- 3-Story Property
- Ceiling Fan
- Recessed Lighting
- Low Emissivity Windows
- Window Screens
- Sliding Doors
- Bonus Room
- Pull Down Stairs to Attic
Kitchen
- Breakfast Area or Nook
- Eat-In Kitchen
- Stove
- Range Hood
- Microwave
- Dishwasher
- Kitchen Island
- Quartz Countertops
Flooring
- Laminate
- Ceramic Tile
Bedrooms and Bathrooms
- 4 Bedrooms
- Walk-In Closet
- 3 Full Bathrooms
- Dual Vanity Sinks in Primary Bathroom
Finished Basement
- Heated Basement
- Walk-Out Basement
- Basement Fills Entire Space Under The House
Outdoor Features
- Balcony
- Deck
Utilities
- Zoned Cooling
- Heating System Uses Natural Gas
- Thermostat
- Natural Gas Water Heater
Community Details
- No Home Owners Association
Listing and Financial Details
- Assessor Parcel Number 32-00011-0000-00020
Map
Home Values in the Area
Average Home Value in this Area
Tax History
| Year | Tax Paid | Tax Assessment Tax Assessment Total Assessment is a certain percentage of the fair market value that is determined by local assessors to be the total taxable value of land and additions on the property. | Land | Improvement |
|---|---|---|---|---|
| 2025 | $10,347 | $645,200 | $194,000 | $451,200 |
| 2024 | $1,088 | $629,000 | $186,000 | $443,000 |
| 2023 | $1,088 | $62,600 | $62,600 | $0 |
| 2022 | $1,190 | $60,000 | $60,000 | $0 |
| 2021 | $1,190 | $57,200 | $57,200 | $0 |
| 2020 | $1,223 | $57,200 | $57,200 | $0 |
| 2019 | $1,208 | $57,200 | $57,200 | $0 |
| 2018 | $1,240 | $57,200 | $57,200 | $0 |
| 2017 | $1,243 | $56,800 | $56,800 | $0 |
| 2016 | $1,193 | $56,000 | $56,000 | $0 |
| 2015 | $1,236 | $56,000 | $56,000 | $0 |
| 2014 | $1,267 | $56,000 | $56,000 | $0 |
Property History
| Date | Event | Price | Change | Sq Ft Price |
|---|---|---|---|---|
| 08/02/2025 08/02/25 | Price Changed | $725,000 | -2.0% | $287 / Sq Ft |
| 07/17/2025 07/17/25 | Price Changed | $740,000 | -1.3% | $293 / Sq Ft |
| 06/27/2025 06/27/25 | Price Changed | $750,000 | -3.2% | $297 / Sq Ft |
| 06/11/2025 06/11/25 | For Sale | $775,000 | +19.2% | $306 / Sq Ft |
| 08/22/2023 08/22/23 | Sold | $650,000 | +1.7% | -- |
| 08/01/2023 08/01/23 | Pending | -- | -- | -- |
| 07/21/2023 07/21/23 | For Sale | $639,000 | -- | -- |
Purchase History
| Date | Type | Sale Price | Title Company |
|---|---|---|---|
| Deed | $650,000 | Foundation Title | |
| Not Resolvable | $90,000 | Acres Land Title Agency Inc | |
| Deed | $255,000 | -- |
Mortgage History
| Date | Status | Loan Amount | Loan Type |
|---|---|---|---|
| Open | $450,000 | New Conventional | |
| Previous Owner | $125,000 | Credit Line Revolving | |
| Previous Owner | $200,000 | Purchase Money Mortgage |
Similar Homes in the area
Source: MOREMLS (Monmouth Ocean Regional REALTORS®)
MLS Number: 22516415
APN: 32-00011-0000-00020
- 289 Port Monmouth Rd
- 18 Bay Ave
- 120 Crescent St
- 48 Morningside Ave
- 31 Ocean Ave
- 44 Morningside Ave
- 224 Walling Place
- 119 Ocean Ave
- 126 Seabreeze Ave
- 723 Monmouth Pkwy
- 71 Bay Ave
- 77 Navesink Ave
- 10 Morningside Ave
- 256 Twilight Ave
- 170 Park Ave
- 38 Crescent St
- 211 Shore Blvd
- 48 Bayside Pkwy
- 17 Cedar Ave
- 32 Crescent St
- 64 Atlantic Ave
- 9 Beacon Terrace Unit 1
- 52 Shoreland Terrace
- 12 Orchard St
- 116 Port Monmouth Rd Unit 1
- 40 Twilight Ave Unit 1
- 40 Twilight Ave Unit 2
- 473 Center Ave
- 13 Grove Place
- 66 Main St Unit 5
- 6 Beachway Ave Unit 6
- 64 Waackaack Ave
- 164 Seeley Ave Unit 3
- 250 Beachway Ave
- 26 Highland Blvd Unit 3
- 44 Highland Blvd
- 19 Carr Ave Unit 219
- 19 Carr Ave Unit 309
- 19 Carr Ave Unit 311
- 19 Carr Ave Unit 401






