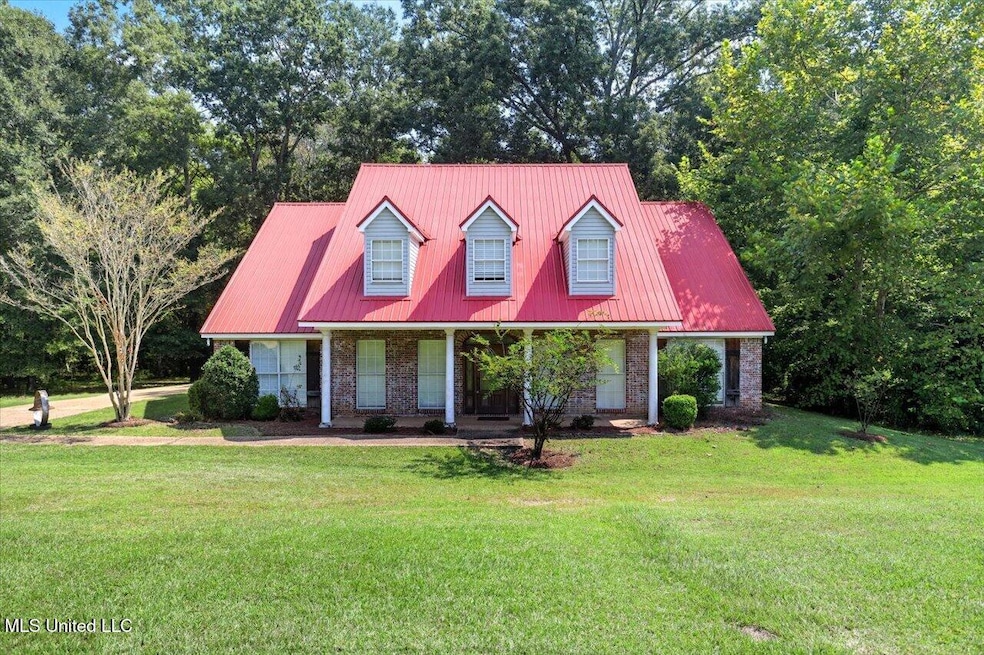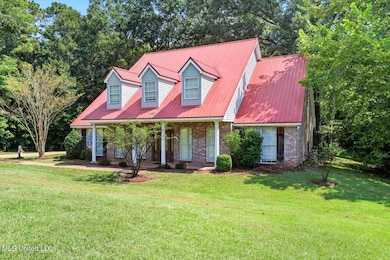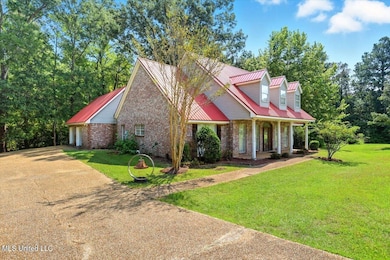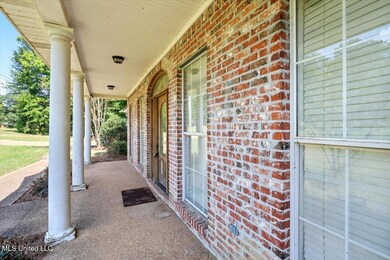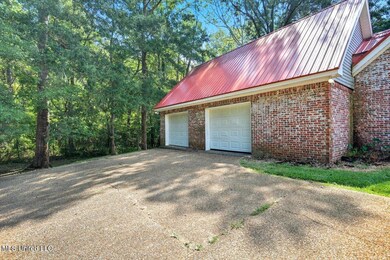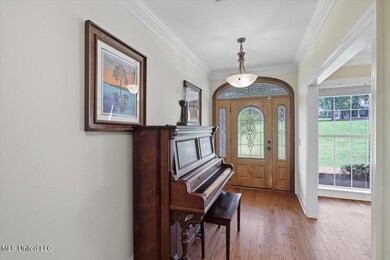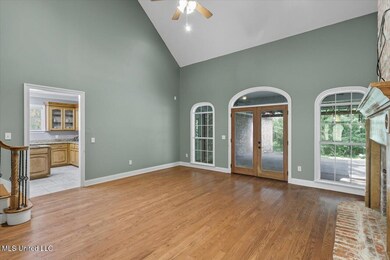257 Post Oak Ln Richland, MS 39218
Estimated payment $2,106/month
Highlights
- Very Popular Property
- Wood Flooring
- Double Oven
- Richland Elementary School Rated A-
- Covered Patio or Porch
- Fireplace
About This Home
Spacious 6-Bedroom Brick Home with Country Charm & In-Town Convenience Welcome to this beautifully maintained 6-bedroom, 3.5-bath brick home, nestled in a peaceful county setting while still just minutes from town. With its classic tin roof and timeless curb appeal, this property offers the perfect blend of rural tranquility and everyday convenience. Inside, you'll find generous living space ideal for a growing family or hosting guests. The three full bathrooms and additional half bath provide comfort and functionality throughout the home. Step outside to a gorgeous yard, perfect for entertaining, gardening, or simply enjoying the outdoors. Whether you're relaxing on a quiet evening or gathering with loved ones, the setting feels like a private retreat—without sacrificing proximity to schools, shopping, and restaurants. This home truly offers the best of both worlds: space, style, and serenity, all in a location that keeps you connected!
Home Details
Home Type
- Single Family
Est. Annual Taxes
- $2,176
Year Built
- Built in 2005
Lot Details
- 1.5 Acre Lot
- Landscaped
- Many Trees
- Front Yard
Parking
- 2 Car Garage
Home Design
- Metal Roof
Interior Spaces
- 3,600 Sq Ft Home
- 1.5-Story Property
- Fireplace
- Double Pane Windows
- Vinyl Clad Windows
- Insulated Windows
- Fire and Smoke Detector
Kitchen
- Double Oven
- Electric Oven
- Electric Cooktop
- Dishwasher
Flooring
- Wood
- Concrete
- Ceramic Tile
Bedrooms and Bathrooms
- 6 Bedrooms
Outdoor Features
- Covered Patio or Porch
Schools
- Richland Elementary And Middle School
- Richland High School
Utilities
- Cooling Available
- Heating Available
- Septic Tank
Community Details
- Metes And Bounds Subdivision
Listing and Financial Details
- Assessor Parcel Number E06-000044-00031
Map
Tax History
| Year | Tax Paid | Tax Assessment Tax Assessment Total Assessment is a certain percentage of the fair market value that is determined by local assessors to be the total taxable value of land and additions on the property. | Land | Improvement |
|---|---|---|---|---|
| 2024 | $2,176 | $25,083 | $0 | $0 |
| 2023 | $2,166 | $24,989 | $0 | $0 |
| 2022 | $3,643 | $37,484 | $0 | $0 |
| 2021 | $2,129 | $24,989 | $0 | $0 |
| 2020 | $2,129 | $24,989 | $0 | $0 |
| 2019 | $1,892 | $21,925 | $0 | $0 |
| 2018 | $1,848 | $21,925 | $0 | $0 |
| 2017 | $1,848 | $21,925 | $0 | $0 |
| 2016 | $1,689 | $21,396 | $0 | $0 |
| 2015 | $1,689 | $21,396 | $0 | $0 |
| 2014 | $1,644 | $21,396 | $0 | $0 |
| 2013 | -- | $21,396 | $0 | $0 |
Property History
| Date | Event | Price | List to Sale | Price per Sq Ft | Prior Sale |
|---|---|---|---|---|---|
| 02/27/2026 02/27/26 | Price Changed | $374,900 | -1.3% | $104 / Sq Ft | |
| 02/26/2026 02/26/26 | Price Changed | $379,900 | -2.6% | $106 / Sq Ft | |
| 02/09/2026 02/09/26 | For Sale | $389,900 | 0.0% | $108 / Sq Ft | |
| 01/03/2026 01/03/26 | Pending | -- | -- | -- | |
| 12/30/2025 12/30/25 | For Sale | $389,900 | 0.0% | $108 / Sq Ft | |
| 12/02/2025 12/02/25 | Pending | -- | -- | -- | |
| 11/28/2025 11/28/25 | Price Changed | $389,900 | -2.5% | $108 / Sq Ft | |
| 11/24/2025 11/24/25 | Price Changed | $399,900 | -2.4% | $111 / Sq Ft | |
| 11/19/2025 11/19/25 | Price Changed | $409,900 | -2.1% | $114 / Sq Ft | |
| 11/13/2025 11/13/25 | Price Changed | $418,500 | -1.5% | $116 / Sq Ft | |
| 11/07/2025 11/07/25 | Price Changed | $424,900 | -1.2% | $118 / Sq Ft | |
| 10/27/2025 10/27/25 | Price Changed | $429,900 | -1.2% | $119 / Sq Ft | |
| 10/16/2025 10/16/25 | Price Changed | $435,000 | -1.1% | $121 / Sq Ft | |
| 10/02/2025 10/02/25 | Price Changed | $440,000 | -1.1% | $122 / Sq Ft | |
| 09/24/2025 09/24/25 | Price Changed | $445,000 | -0.6% | $124 / Sq Ft | |
| 09/18/2025 09/18/25 | Price Changed | $447,500 | -0.6% | $124 / Sq Ft | |
| 09/04/2025 09/04/25 | For Sale | $450,000 | +45.6% | $125 / Sq Ft | |
| 12/07/2017 12/07/17 | Sold | -- | -- | -- | View Prior Sale |
| 11/30/2017 11/30/17 | Pending | -- | -- | -- | |
| 07/24/2017 07/24/17 | For Sale | $309,000 | -- | $92 / Sq Ft |
Source: MLS United
MLS Number: 4124630
APN: E06-000044-00031
- 431 Monterey Rd
- 191 Ted Cir
- 0 Ebenezer Rd
- 793 Monterey Rd
- 729 N Church St
- 408 Cleary Rd
- 444 Sundance Cir
- 0 Monterey Rd Unit 4103547
- 371 Southwind Dr
- 320 Scarbrough Cir
- 862 Windward Dr
- 204 Prewitt Cir
- 406 Bullock Cir
- 333 Sundance Cir
- 1118 Gunter Rd
- 215 Prewitt Cir
- 114 Prewitt Cir
- 319 Bullock Cir
- 206 Richmond Pointe Way
- 130 Hemlock Dr
- 100 Chapel Ridge Dr
- 845 Windward Dr
- 260 Lowe Cir
- 757 Sandy Ln
- 2028 Gloria Dr
- 200 Colony Park Dr
- 421 Monica Ln
- 520 Fox Run Trail
- 2592 Old Country Club Rd
- 2549 Burma Drive Extension
- 308a Joseph St Unit A
- 308 Joseph St Unit A
- 246 Saint Paul St
- 523 Sardis St
- 192 Chotard Ave
- 3875 I 55 S
- 301 Elton Park Dr
- 204 Charline Dr
- 230 Savanna St
- 3569 Old Brandon Rd
Ask me questions while you tour the home.
