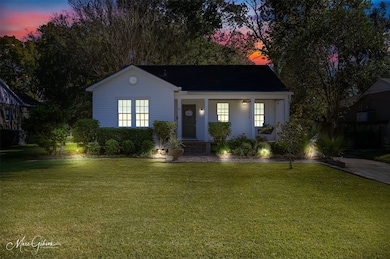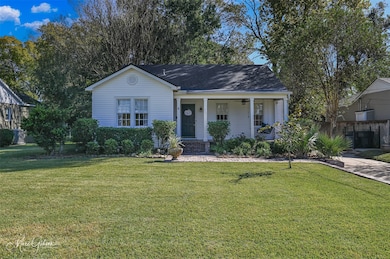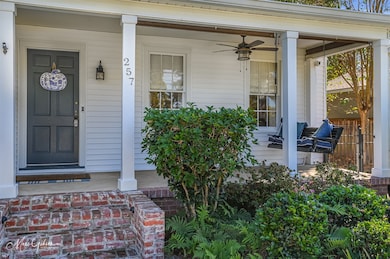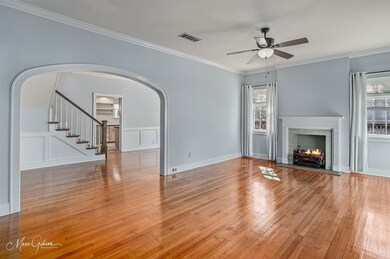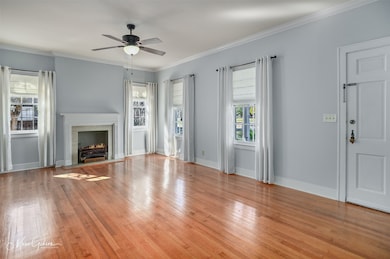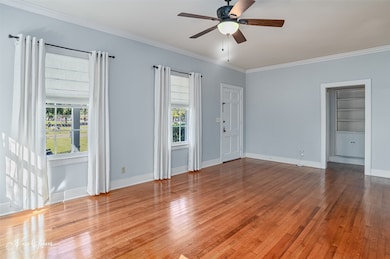257 Preston Ave Shreveport, LA 71105
Broadmoor/Anderson Island/Shreve Isle NeighborhoodEstimated payment $2,178/month
Highlights
- Built-In Refrigerator
- Craftsman Architecture
- Marble Flooring
- Fairfield Magnet School Rated A-
- Freestanding Bathtub
- 3-minute walk to A. C. Steere Park
About This Home
YOU KNOW IT'S CAUGHT YOUR EYE! This circa 1940 Broadmoor home across from the park, lovingly expanded by its thirty-six yr owners, is truly special. Whether you’re on your welcoming front porch, sipping something cold, or out back in your New Orleans-style brick courtyard, roasting Smores with your children, Southern outdoor living in Broadmoor is good. In this Craftsman home, complete with original details such as glass doorknobs and handcrafted woodwork, you will find three spacious living areas for family and guests, two renovated bathrooms with super products, and five roomy bedrooms. The downstairs master includes a big walk-in closet and an exquisite bath with a large freestanding tub, heated marble floors in master bath, master-crafted wainscoting, and a custom vanity topped with quartzite and polished nickel fixtures. Adjoining the master is a bright sunroom, office featuring a large window, built-ins, and French doors that open to the quiet courtyard. With another set of French doors leading into the den, you have a variety of uses for this room. The cozy yet large den is grounded by rich hardwood flooring and features a wood-burning fireplace, flanked by cabinetry and shelving, with plenty of space for dining and gatherings. The hardworking kitchen has a dual fuel 36in range oven with griddle and custom Welbourne cabinetry, a creamy tile backsplash, brick paver looking, open shelves, & accent lighting. All of the appliances remain and a seller provided AHS warranty complete for the first 2 years. The formal dining area contains an original bay window and custom wainscoting characteristic of the home. A staircase leads to the bedrooms above, and both contain mini split HVAC units for perfect temperature control. Don’t miss the best of Broadmoor. You’ll be amazed at what this historic one-of-a-kind home has to offer! Wait, there's more, a whole home generator , brick paved patio with fountain and a floored attic in the garage and ring camera stays.
Listing Agent
Century 21 Elite Brokerage Phone: 318-868-3600 License #0000059562 Listed on: 10/21/2025

Home Details
Home Type
- Single Family
Est. Annual Taxes
- $2,420
Year Built
- Built in 1938
Lot Details
- 0.31 Acre Lot
- Privacy Fence
- Wood Fence
Parking
- 1 Car Garage
- Additional Parking
- Off-Street Parking
Home Design
- Craftsman Architecture
- Pillar, Post or Pier Foundation
- Shingle Roof
- Composition Roof
- Vinyl Siding
Interior Spaces
- 3,279 Sq Ft Home
- 2-Story Property
- Built-In Features
- Paneling
- Chandelier
- 2 Fireplaces
- Wood Burning Fireplace
- Decorative Fireplace
- Fireplace With Gas Starter
- Window Treatments
Kitchen
- Electric Oven
- Gas Range
- Built-In Refrigerator
- Ice Maker
- Dishwasher
- Granite Countertops
- Disposal
Flooring
- Wood
- Carpet
- Marble
- Tile
Bedrooms and Bathrooms
- 5 Bedrooms
- Walk-In Closet
- 2 Full Bathrooms
- Freestanding Bathtub
Laundry
- Laundry in Hall
- Dryer
- Washer
Home Security
- Carbon Monoxide Detectors
- Fire and Smoke Detector
Outdoor Features
- Patio
- Front Porch
Utilities
- Central Heating and Cooling System
- Vented Exhaust Fan
- Power Generator
- Gas Water Heater
- High Speed Internet
- Cable TV Available
Community Details
- Broadmoor Sub Subdivision
Listing and Financial Details
- Legal Lot and Block 24 / 7
- Assessor Parcel Number 171317121012600
Map
Home Values in the Area
Average Home Value in this Area
Tax History
| Year | Tax Paid | Tax Assessment Tax Assessment Total Assessment is a certain percentage of the fair market value that is determined by local assessors to be the total taxable value of land and additions on the property. | Land | Improvement |
|---|---|---|---|---|
| 2024 | $2,420 | $15,523 | $3,100 | $12,423 |
| 2023 | $2,308 | $14,482 | $2,952 | $11,530 |
| 2022 | $2,308 | $14,482 | $2,952 | $11,530 |
| 2021 | $2,273 | $14,482 | $2,952 | $11,530 |
| 2020 | $2,273 | $14,482 | $2,952 | $11,530 |
| 2019 | $2,412 | $14,915 | $2,952 | $11,963 |
| 2018 | $955 | $14,915 | $2,952 | $11,963 |
| 2017 | $2,450 | $14,915 | $2,952 | $11,963 |
| 2015 | $774 | $13,470 | $2,950 | $10,520 |
| 2014 | $780 | $13,470 | $2,950 | $10,520 |
| 2013 | -- | $13,470 | $2,950 | $10,520 |
Property History
| Date | Event | Price | List to Sale | Price per Sq Ft |
|---|---|---|---|---|
| 11/05/2025 11/05/25 | For Sale | $375,000 | -- | $114 / Sq Ft |
Source: North Texas Real Estate Information Systems (NTREIS)
MLS Number: 21092460
APN: 171317-121-0126-00
- 266 Carrollton Ave
- 271 Carrollton Ave
- 240 Carrollton Ave
- 283 Carrollton Ave
- 230 Pennsylvania Ave
- 297 Pennsylvania Ave
- 236 Leland Dr
- 4436 Clingman Dr
- 187 Atlantic Ave
- 1916 Anniston Ave
- 210 Ockley Dr
- 226 Albert Ave
- 245 Stuart Ave
- 351 Arthur Ave
- 902 Anniston Ave
- 153 Carrollton Ave
- 147 Pennsylvania Ave
- 129 Carrollton Ave
- 142 Lynn Ave
- 117 Preston Ave
- 109 Southfield Rd
- 215 Sand Beach Blvd
- 4220 Reily Ln
- 139 E Mccormick St
- 522 E Southfield Rd
- 334 Wayne Dr
- 2914 W Cavett Dr
- 3618 Gilbert Dr
- 611 E Washington St
- 2722 Bolch St
- 3215 Knight St
- 3201 Knight St
- 7000 Fern Ave
- 2600 Celebration Cove
- 3131 Knight St
- 1105 Island Park Blvd
- 3501 Champion Lake Blvd
- 2903 Weyman St
- 842 Fairview St
- 2611 Dillard St

