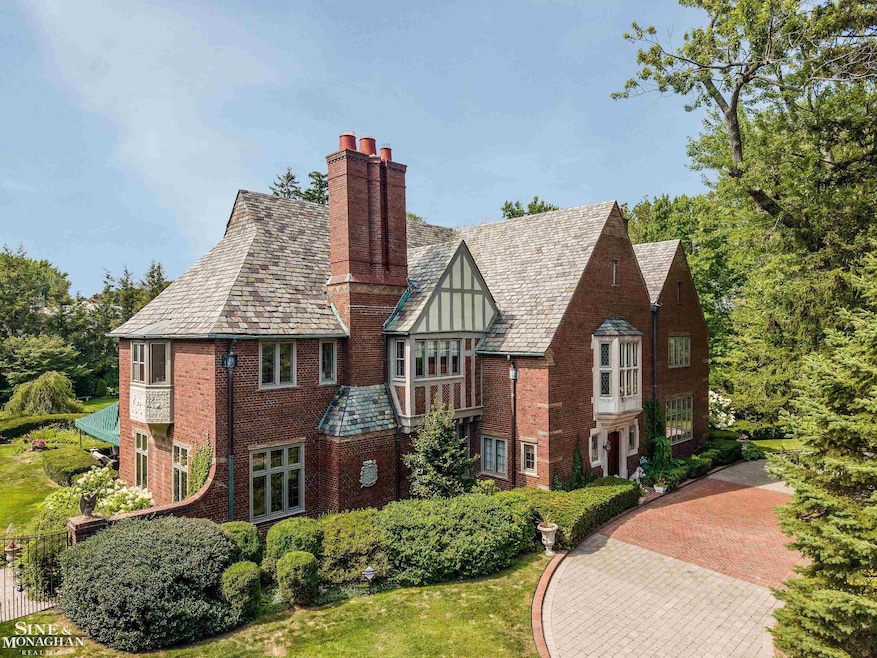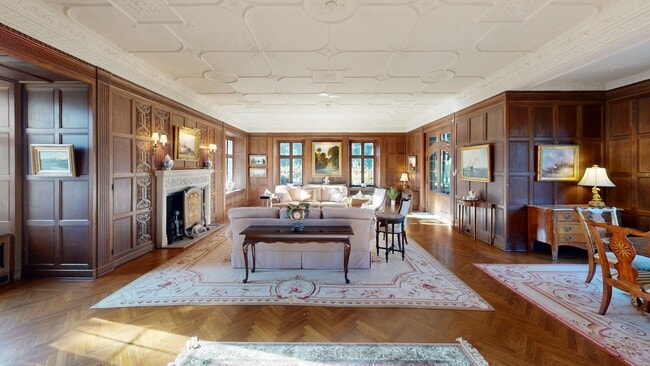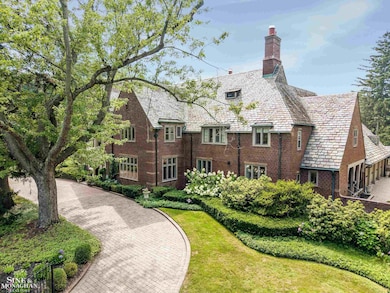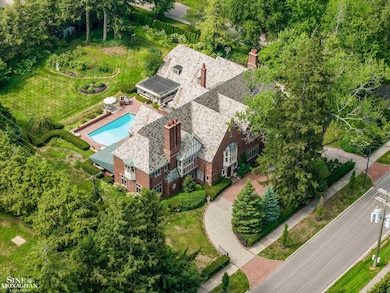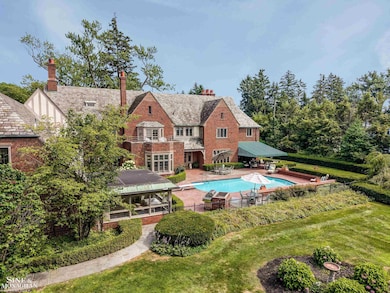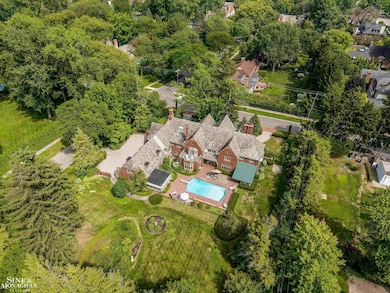Designed by legendary architect Albert Kahn and situated on a rare, private acre in the heart of Grosse Pointe Farms, 257 Ridge Road is an architectural treasure—steeped in history and refined in craftsmanship. This stately Tudor masterpiece is a study in elegance, from its grand marble-floored foyer—worthy of a cinematic entrance—to its 10-foot sculpted plaster ceilings, exquisite oak paneling with linen-fold carvings, and handcrafted leaded-glass windows, including custom cherub stained glass. Every inch reflects timeless quality, with herringbone-patterned hardwood floors, Juliet balconies, and Pewabic-tiled baths paying homage to Detroit’s artistic legacy. The main level offers sun-drenched formal rooms, each rich in scale and historic detail. The paneled library features a bar, built-ins, and fireplace, while the grand living room impresses with carved oak paneling, an ornate fireplace surround, and leaded French doors opening to a covered terrace overlooking manicured gardens and a heated in-ground pool. The formal dining room glows beneath a Waterford chandelier, while the refreshed kitchen offers newer appliances, granite counters, a casual dining area, and an adjoining den/family room for today’s relaxed living. Upstairs, seven bedrooms provide comfort and character—including an expansive primary suite designed as a true retreat, complete with dual bedrooms for ultimate privacy and versatility. Modern updates include a generator and central air for year-round comfort. A private gym adds further convenience. Above the attached three-car garage, a two-bedroom, two-and-a-half-bath coach house with full kitchen and laundry offers ideal space for guests, multigenerational living, au pair suite, or an executive rental. Outside, the estate lives like a private resort, with lush gardens, brick pathways, and a beautifully restored pool house completing the setting. Meticulously maintained and thoughtfully updated, this is a once-in-a-generation offering—an iconic home in one of the most sought-after settings in the Grosse Pointes.

