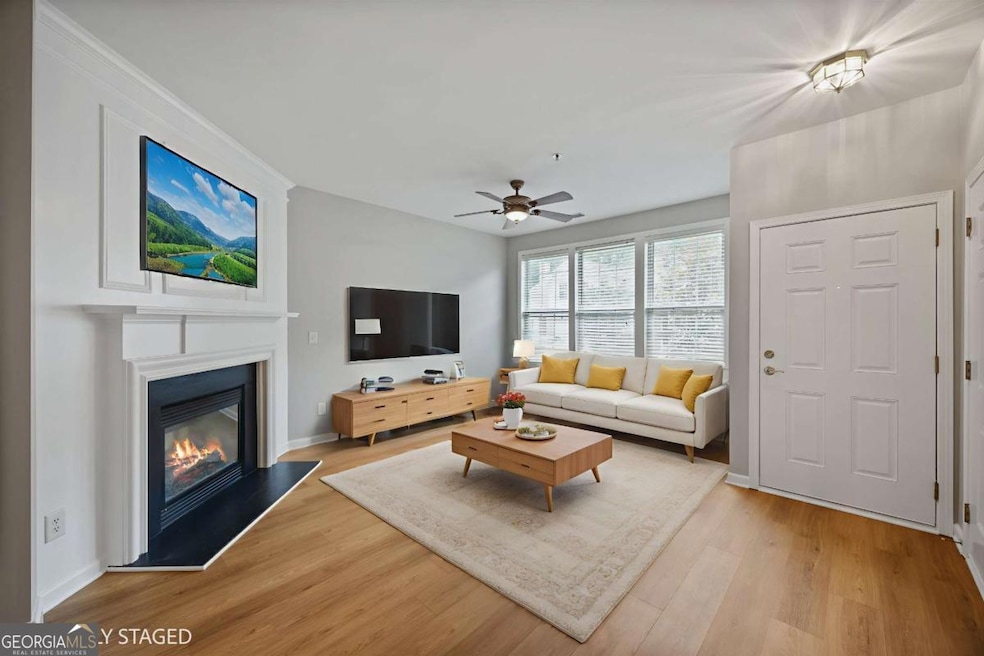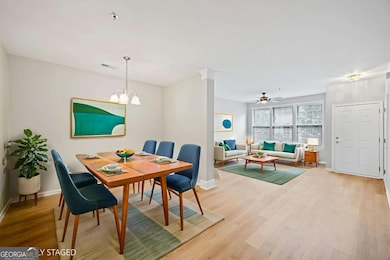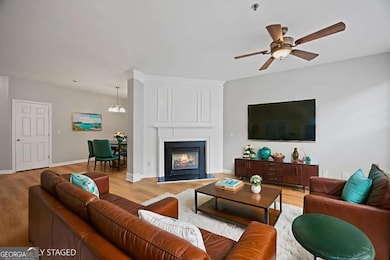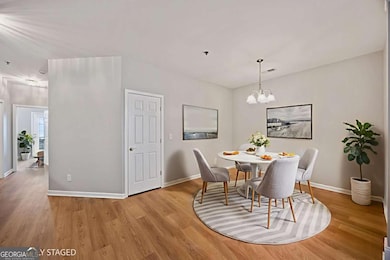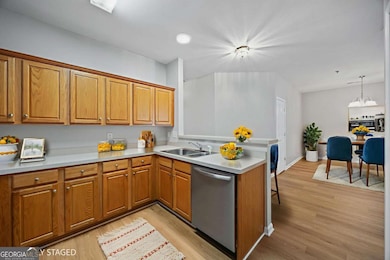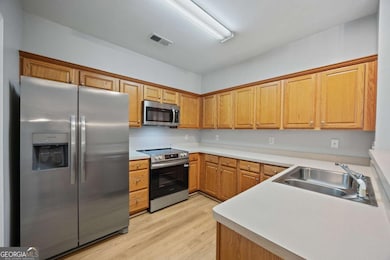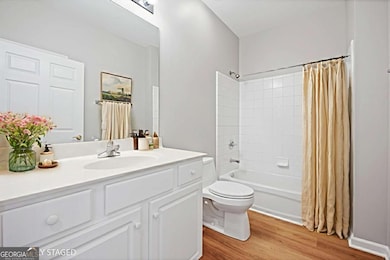257 Riverstone Place Unit 55 Canton, GA 30114
Estimated payment $1,908/month
Highlights
- Fitness Center
- Private Lot
- Wood Flooring
- Clubhouse
- Ranch Style House
- Bonus Room
About This Home
Easy, One-Level Living in a Prime Canton Location! Welcome to The Villas at Riverstone, a beautifully maintained, step-free home designed for comfort, convenience, and peace of mind. Located in the heart of Canton near Riverstone Parkway, this home offers close access to shopping, medical offices, walking trails, and I-575, making everyday errands and visits easy and stress-free. Inside, you'll find new luxury vinyl plank flooring, fresh Sherwin-Williams paint, and brand-new stainless steel appliances, all in spotless, move-in ready condition. BRAND NEW HVAC SYSTEM, newer water heater and architectural shingles. The bright and open floorplan is filled with natural light and features smooth flooring throughout, ideal for anyone seeking wheelchair accessibility or easier mobility. The oversized primary suite offers generous space and comfort, while the private back patio is the perfect place to enjoy your morning coffee. With no stairs, an attached one-car garage, and low-maintenance living, this home is designed for simplicity and ease. This active, friendly community offers amenities like a sparkling pool, onsite fitness center, and beautifully maintained grounds, making it the perfect next chapter for those seeking independence without the upkeep.
Listing Agent
Keller Williams Realty Partners License #273749 Listed on: 08/08/2025

Property Details
Home Type
- Condominium
Est. Annual Taxes
- $267
Year Built
- Built in 2005
Lot Details
- Two or More Common Walls
- Level Lot
HOA Fees
- $305 Monthly HOA Fees
Home Design
- Ranch Style House
- Garden Home
- Brick Exterior Construction
- Slab Foundation
- Composition Roof
- Concrete Siding
Interior Spaces
- High Ceiling
- Ceiling Fan
- Factory Built Fireplace
- Double Pane Windows
- Entrance Foyer
- Living Room with Fireplace
- Bonus Room
- Pull Down Stairs to Attic
Kitchen
- Breakfast Room
- Breakfast Bar
- Microwave
- Dishwasher
- Disposal
Flooring
- Wood
- Vinyl
Bedrooms and Bathrooms
- 2 Main Level Bedrooms
- Split Bedroom Floorplan
- Walk-In Closet
- 2 Full Bathrooms
Laundry
- Laundry Room
- Laundry in Kitchen
Home Security
Parking
- 1 Car Garage
- Parking Accessed On Kitchen Level
Accessible Home Design
- Accessible Full Bathroom
- Accessible Kitchen
- Accessible Hallway
- Accessible Doors
Eco-Friendly Details
- Energy-Efficient Doors
- Energy-Efficient Thermostat
Schools
- R M Moore Elementary School
- Teasley Middle School
- Cherokee High School
Utilities
- Central Air
- Heating System Uses Natural Gas
- Underground Utilities
- Gas Water Heater
- High Speed Internet
- Phone Available
- Cable TV Available
Additional Features
- Patio
- Property is near shops
Listing and Financial Details
- Tax Lot 192
Community Details
Overview
- $3,660 Initiation Fee
- Association fees include maintenance exterior, ground maintenance, reserve fund, sewer, swimming, trash, water
- Villas At Riverstone Subdivision
Amenities
- Clubhouse
Recreation
- Fitness Center
- Community Pool
Security
- Fire and Smoke Detector
- Fire Sprinkler System
Map
Home Values in the Area
Average Home Value in this Area
Tax History
| Year | Tax Paid | Tax Assessment Tax Assessment Total Assessment is a certain percentage of the fair market value that is determined by local assessors to be the total taxable value of land and additions on the property. | Land | Improvement |
|---|---|---|---|---|
| 2025 | $269 | $118,044 | $23,600 | $94,444 |
| 2024 | $264 | $112,412 | $23,600 | $88,812 |
| 2023 | $168 | $98,424 | $20,000 | $78,424 |
| 2022 | $260 | $91,872 | $18,800 | $73,072 |
| 2021 | $266 | $66,520 | $14,000 | $52,520 |
| 2020 | $266 | $62,812 | $12,000 | $50,812 |
| 2019 | $265 | $57,880 | $12,000 | $45,880 |
| 2018 | $273 | $56,200 | $12,000 | $44,200 |
| 2017 | $279 | $126,800 | $10,000 | $40,720 |
| 2016 | $270 | $118,800 | $10,000 | $37,520 |
| 2015 | $262 | $111,500 | $10,000 | $34,600 |
| 2014 | $229 | $98,100 | $10,000 | $29,240 |
Property History
| Date | Event | Price | List to Sale | Price per Sq Ft |
|---|---|---|---|---|
| 11/14/2025 11/14/25 | Price Changed | $300,000 | -3.2% | -- |
| 10/25/2025 10/25/25 | For Sale | $309,900 | 0.0% | -- |
| 08/22/2025 08/22/25 | Pending | -- | -- | -- |
| 08/08/2025 08/08/25 | For Sale | $309,900 | -- | -- |
Purchase History
| Date | Type | Sale Price | Title Company |
|---|---|---|---|
| Deed | $133,800 | -- |
Source: Georgia MLS
MLS Number: 10581018
APN: 14N16E-00000-049-000
- 149 Riverstone Commons Cir
- 213 Riverstone Commons Cir
- 6 Lots Riverstone Commons Cir
- 235 Riverstone Commons Cir
- 98 Lakeview Dr
- 619 Elmwood St
- 621 Elmwood St
- 0 Theodore Cox Cir Unit 7483543
- - Bluffs Pkwy
- 187 Belletta Dr
- 085 Belletta Dr
- 791 Waleska Rd
- 70 Daisy Cir
- 100 Daisy Cir
- 80 Daisy Cir
- 560 Waleska Rd
- 550 Waleska Rd
- 137 Reinhardt College Pkwy
- 139 Riverstone Commons Cir
- 113 Riverstone Commons Cir
- 100 River Ridge Dr
- 122 Wayne Ln
- 2258 Riverstone Blvd Unit Jefferson
- 2258 Riverstone Blvd Unit Jarvis
- 165 Reservoir Dr
- 195 N Etowah Dr Unit A1
- 201 Hospital Rd
- 550 Riverstone Pkwy
- 119 Riverwatch Ct
- 213 Creek View Place
- 59 Anderson Ave
- 42 Riverdale Cir
- 270 Archer St Unit A
- 215 Reformation Pkwy
- 100 Legends Dr
- 816 Headland Way
- 30 Laurel Canyon Village Cir
