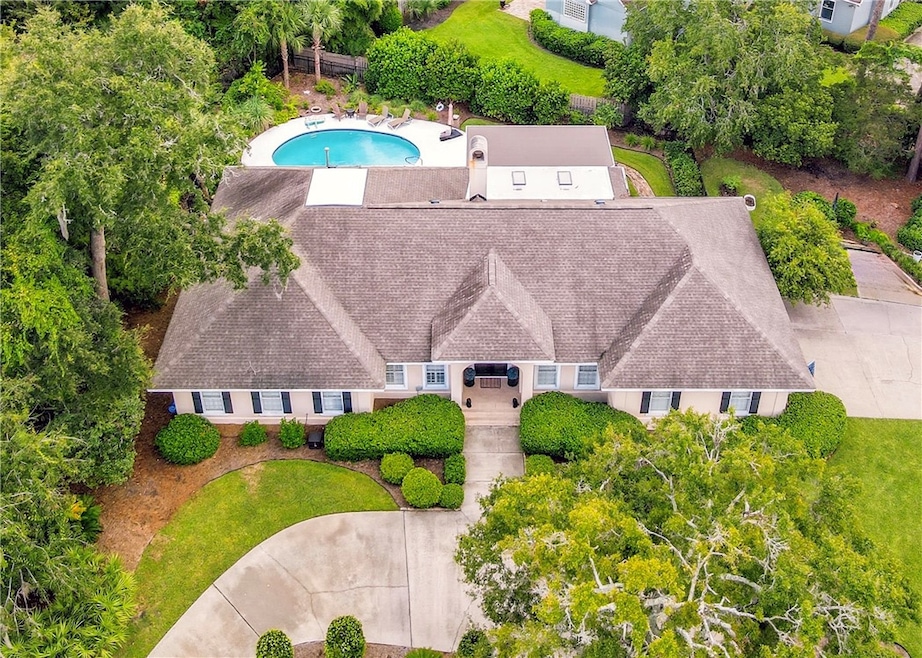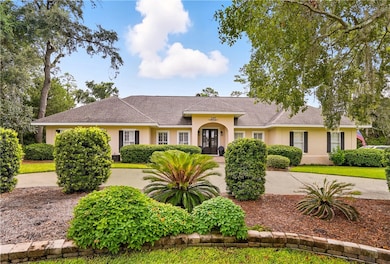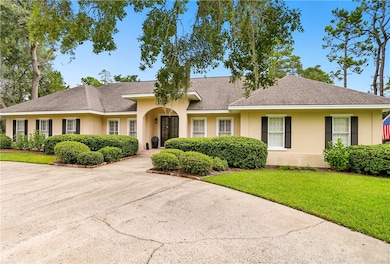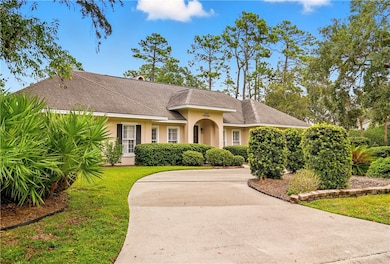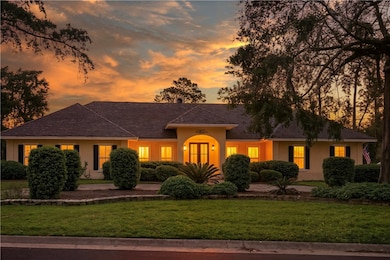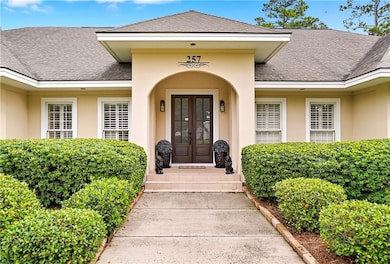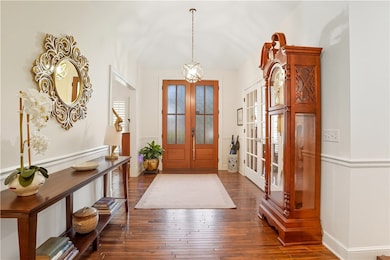257 Saint Andrews Saint Simons Island, GA 31522
Estimated payment $9,019/month
Highlights
- In Ground Pool
- Gourmet Kitchen
- 0.51 Acre Lot
- St. Simons Elementary School Rated A-
- Gated Community
- Private Lot
About This Home
One level living, NO steps, Features 3 bedrooms 2 1/2 baths , study , HUGE Great Room w fplce, this private corner-lot residence has been meticulously upgraded inside and out. The spacious floor plan includes an office, a family room with a fireplace, a formal dining room, and an all-season sunroom apx 400 sq ft,overlooking the landscaped grounds. Elegant details, plantation shutters, and updated lighting add timeless charm. The fully renovated kitchen is a chef’s delight, laundry room with extra room for another refrigerator or small desk, featuring custom cabinetry and premium finishes. Storage is abundant, with a spray-foam insulated attic fully floored Easy walk-up access off the garage. Outdoors, enjoy a true retreat with a heated and cooled pool, a relaxing terrace, and lush landscaping. Additional highlights include a whole-house Generac generator and a 2-car garage finished with a sleek shark coating. Move-in ready and impeccably maintained, this property offers the perfect blend of comfort, style, and peace of mind. Roof 11 yrs old, H2O 6 yrs old, Schedule your private showing today! New 400 sq ft sunroom with skylight , If you love plants this would be your perfect greenhouse, just off the family room. Bring your love of greenery inside. Possible Owner financing with acceptable terms.Easy to show, call your agent to make arrangements to preview this home. This home is the perfect size, not too big and not too small . Just right. Low maintenance. Best Location on the Island and Best Price in the Island Club for this home with so many upgrades. circular driveway for extra parking for guests. Come check out this Home!
Listing Agent
DeLoach Sotheby's International Realty License #47715 Listed on: 09/16/2025

Home Details
Home Type
- Single Family
Est. Annual Taxes
- $12,689
Year Built
- Built in 1992 | Remodeled
Lot Details
- 0.51 Acre Lot
- Property fronts a private road
- Wrought Iron Fence
- Landscaped
- Private Lot
- Level Lot
- Sprinkler System
- Zoning described as Res Single,Residential
HOA Fees
- $83 Monthly HOA Fees
Parking
- 2 Car Garage
- Garage Door Opener
- Driveway
- Guest Parking
Home Design
- Slab Foundation
- Fire Rated Drywall
- Asphalt Roof
- Stucco
Interior Spaces
- 3,555 Sq Ft Home
- 1-Story Property
- Woodwork
- Crown Molding
- Ceiling Fan
- Gas Log Fireplace
- Plantation Shutters
- Family Room with Fireplace
- Wood Flooring
- Fire and Smoke Detector
- Laundry Room
- Attic
Kitchen
- Gourmet Kitchen
- Breakfast Bar
- Double Oven
- Microwave
- Dishwasher
- Kitchen Island
- Disposal
Bedrooms and Bathrooms
- 3 Bedrooms
Pool
- In Ground Pool
- Saltwater Pool
Schools
- St. Simons Elementary School
- Glynn Middle School
- Glynn Academy High School
Utilities
- Cooling Available
- Heat Pump System
- Underground Utilities
- 220 Volts
Additional Features
- Accessible Hallway
- Energy-Efficient Insulation
- Exterior Lighting
Listing and Financial Details
- Assessor Parcel Number 0408341
Community Details
Overview
- Association fees include management, ground maintenance, maintenance structure, reserve fund, taxes, water
- St Simons Island Club Subdivision
Security
- Gated Community
Map
Home Values in the Area
Average Home Value in this Area
Tax History
| Year | Tax Paid | Tax Assessment Tax Assessment Total Assessment is a certain percentage of the fair market value that is determined by local assessors to be the total taxable value of land and additions on the property. | Land | Improvement |
|---|---|---|---|---|
| 2025 | $12,689 | $505,960 | $170,000 | $335,960 |
| 2024 | $12,212 | $486,960 | $156,000 | $330,960 |
| 2023 | $6,108 | $486,960 | $156,000 | $330,960 |
| 2022 | $1,668 | $267,040 | $147,000 | $120,040 |
| 2021 | $1,713 | $203,760 | $85,520 | $118,240 |
| 2020 | $1,754 | $203,760 | $85,520 | $118,240 |
| 2019 | $1,748 | $203,160 | $85,520 | $117,640 |
| 2018 | $4,642 | $203,160 | $85,520 | $117,640 |
| 2017 | $4,642 | $181,080 | $85,520 | $95,560 |
| 2016 | $4,297 | $181,080 | $85,520 | $95,560 |
| 2015 | $4,316 | $173,880 | $85,520 | $88,360 |
| 2014 | $4,316 | $173,880 | $85,520 | $88,360 |
Property History
| Date | Event | Price | List to Sale | Price per Sq Ft | Prior Sale |
|---|---|---|---|---|---|
| 10/07/2025 10/07/25 | Price Changed | $1,495,000 | -5.1% | $421 / Sq Ft | |
| 09/16/2025 09/16/25 | For Sale | $1,575,000 | +19.3% | $443 / Sq Ft | |
| 10/06/2022 10/06/22 | Sold | $1,320,000 | -5.4% | $420 / Sq Ft | View Prior Sale |
| 08/27/2022 08/27/22 | Pending | -- | -- | -- | |
| 06/27/2022 06/27/22 | For Sale | $1,395,000 | -- | $444 / Sq Ft |
Purchase History
| Date | Type | Sale Price | Title Company |
|---|---|---|---|
| Warranty Deed | -- | -- | |
| Warranty Deed | $1,320,000 | -- | |
| Warranty Deed | $395,000 | -- | |
| Warranty Deed | -- | -- | |
| Warranty Deed | -- | -- |
Mortgage History
| Date | Status | Loan Amount | Loan Type |
|---|---|---|---|
| Previous Owner | $316,000 | New Conventional | |
| Previous Owner | $98,000 | New Conventional |
Source: Golden Isles Association of REALTORS®
MLS Number: 1656596
APN: 04-08341
- 137 Merion
- 316 Forest Oaks
- 112 Biltmore
- 105 Biltmore
- 112 Cascades
- 409 Kelsall Ave
- 104 Augusta
- 158 Merion
- 202 Medinah
- 413 Ashantilly Ave
- 170 Point Ln
- 223 Medinah
- 115 Seminole
- 143 S Island Square Dr
- 122 S Island Square Dr
- 132 S Island Square Dr
- 2504 Demere Rd Unit 2
- 114 S Island Square Dr
- 601 Shore Edge Trace
- 209 Sandcastle Way
- 318 Sandcastle Ln Unit A
- 318 Sandcastle Ln Unit B
- 206 W Island Square Dr
- 913 Mallery St
- 1000 Mallery Street Extension Unit 68
- 807 Mallery St Unit A
- 102 E Island Square Dr
- 800 Mallery St Unit B 10
- 800 Mallery St Unit 61
- 802 Reserve Ln
- 104 Courtyard Villas Unit C1
- 1501 Reserve Ct
- 1000 Mallery St Unit E96
- 800 Mallery St Unit 68
- 800 Mallery St Unit 64
- 800 Mallery St Unit C-28
- 504 Reserve Ln
- 404 Reserve Ln
- 203 Reserve Ln
- 4 Palm Villas Ct
