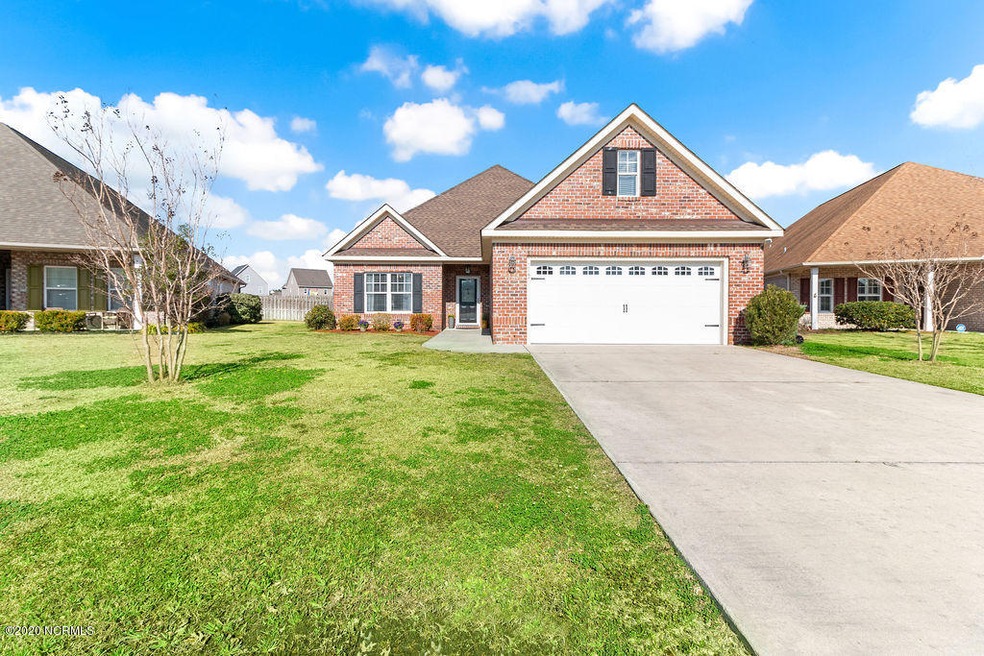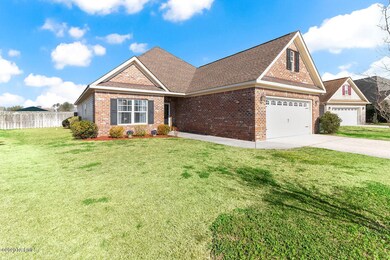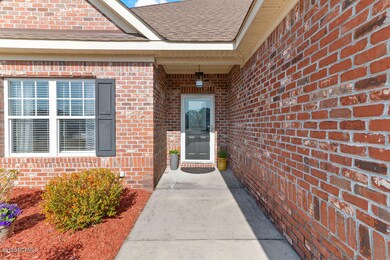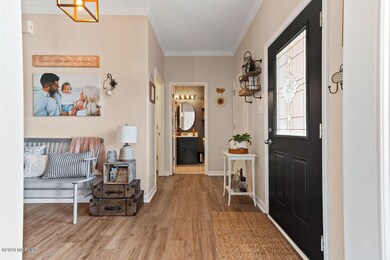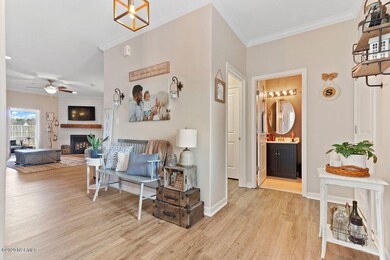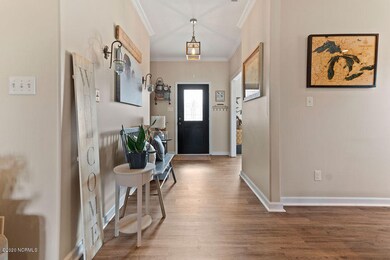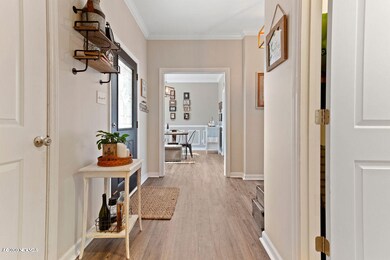
257 Silver Creek Loop Sneads Ferry, NC 28460
Highlights
- Covered patio or porch
- Walk-In Closet
- Ceiling height of 9 feet or more
- Formal Dining Room
- Laundry Room
- Vinyl Plank Flooring
About This Home
As of June 2020This 3 bed/2 bath brick ranch home is BEAUTIFULLY UPDATED resting on a spacious fenced in lot, just a short distance to Camp Lejeune & to the beach!!! As you enter the home you will be amazed at the quality of the finishes, flooring, high ceilings, custom trim work, neutral color palette, & overall attention to detail. From the front foyer the elegance of the design shines through with the formal dining room entry on one side & then on the opposite side is the laundry room, guest bath, & garage. Proceed down the hall into the breathtaking living room that's open to the kitchen offering: ample cabinetry, an island, new stainless appliances, pantry, & all accented with a stunning backsplash. Complete privacy will be attained for the master retreat (complete w/ensuite bath & walk in closet) set aside on one side of the home, while the guest bedrooms are on the other side of the home. All that is left is for you to enjoy the coastal breeze while relaxing on the large screened in patio!!! While the home is ready now it can also be an option for a summer move in:) Ask for more details on how to make this home yours- it will not last long!!
Last Agent to Sell the Property
Keller Williams Transition License #281890 Listed on: 03/13/2020

Last Buyer's Agent
Renee Clark
Coldwell Banker Sea Coast Advantage License #280187
Home Details
Home Type
- Single Family
Est. Annual Taxes
- $1,766
Year Built
- Built in 2007
Lot Details
- 8,712 Sq Ft Lot
- Wood Fence
HOA Fees
- $50 Monthly HOA Fees
Home Design
- Brick Exterior Construction
- Slab Foundation
- Wood Frame Construction
- Architectural Shingle Roof
- Stick Built Home
Interior Spaces
- 1,843 Sq Ft Home
- 1-Story Property
- Ceiling height of 9 feet or more
- Gas Log Fireplace
- Blinds
- Formal Dining Room
- Attic Access Panel
- Fire and Smoke Detector
- Laundry Room
Kitchen
- Stove
- Built-In Microwave
- Dishwasher
Flooring
- Carpet
- Vinyl Plank
Bedrooms and Bathrooms
- 3 Bedrooms
- Walk-In Closet
Parking
- 2 Car Attached Garage
- Driveway
Outdoor Features
- Covered patio or porch
Utilities
- Central Air
- Heat Pump System
- Propane
- Electric Water Heater
- Fuel Tank
- Community Sewer or Septic
Community Details
- The Landing At Mill Creek Subdivision
Listing and Financial Details
- Tax Lot 29
- Assessor Parcel Number 766a-53
Ownership History
Purchase Details
Purchase Details
Home Financials for this Owner
Home Financials are based on the most recent Mortgage that was taken out on this home.Purchase Details
Home Financials for this Owner
Home Financials are based on the most recent Mortgage that was taken out on this home.Purchase Details
Home Financials for this Owner
Home Financials are based on the most recent Mortgage that was taken out on this home.Purchase Details
Purchase Details
Home Financials for this Owner
Home Financials are based on the most recent Mortgage that was taken out on this home.Similar Homes in Sneads Ferry, NC
Home Values in the Area
Average Home Value in this Area
Purchase History
| Date | Type | Sale Price | Title Company |
|---|---|---|---|
| Gift Deed | -- | None Listed On Document | |
| Warranty Deed | $240,000 | None Available | |
| Warranty Deed | $218,000 | None Available | |
| Special Warranty Deed | $207,000 | None Available | |
| Trustee Deed | $181,440 | None Available | |
| Warranty Deed | $650,000 | None Available | |
| Warranty Deed | $430,000 | None Available |
Mortgage History
| Date | Status | Loan Amount | Loan Type |
|---|---|---|---|
| Previous Owner | $192,000 | New Conventional | |
| Previous Owner | $222,687 | VA | |
| Previous Owner | $180,000 | New Conventional | |
| Previous Owner | $211,450 | VA | |
| Previous Owner | $520,000 | Purchase Money Mortgage |
Property History
| Date | Event | Price | Change | Sq Ft Price |
|---|---|---|---|---|
| 06/05/2020 06/05/20 | Sold | $240,000 | -1.6% | $130 / Sq Ft |
| 04/23/2020 04/23/20 | Pending | -- | -- | -- |
| 03/13/2020 03/13/20 | For Sale | $244,000 | +11.9% | $132 / Sq Ft |
| 11/12/2019 11/12/19 | Sold | $218,000 | +1.4% | $118 / Sq Ft |
| 09/01/2019 09/01/19 | Pending | -- | -- | -- |
| 08/16/2019 08/16/19 | For Sale | $215,000 | 0.0% | $116 / Sq Ft |
| 12/20/2017 12/20/17 | Rented | $1,375 | 0.0% | -- |
| 11/20/2017 11/20/17 | Under Contract | -- | -- | -- |
| 10/31/2017 10/31/17 | For Rent | $1,375 | -- | -- |
Tax History Compared to Growth
Tax History
| Year | Tax Paid | Tax Assessment Tax Assessment Total Assessment is a certain percentage of the fair market value that is determined by local assessors to be the total taxable value of land and additions on the property. | Land | Improvement |
|---|---|---|---|---|
| 2024 | $1,766 | $269,600 | $40,000 | $229,600 |
| 2023 | $1,766 | $269,600 | $40,000 | $229,600 |
| 2022 | $1,766 | $269,600 | $40,000 | $229,600 |
| 2021 | $1,376 | $195,130 | $35,000 | $160,130 |
| 2020 | $1,376 | $195,130 | $35,000 | $160,130 |
| 2019 | $1,376 | $195,130 | $35,000 | $160,130 |
| 2018 | $1,376 | $195,130 | $35,000 | $160,130 |
| 2017 | $1,283 | $190,030 | $45,000 | $145,030 |
| 2016 | $1,283 | $190,030 | $0 | $0 |
| 2015 | $1,283 | $190,030 | $0 | $0 |
| 2014 | $1,283 | $190,030 | $0 | $0 |
Agents Affiliated with this Home
-
R
Seller's Agent in 2020
Realist Homes
Keller Williams Transition
(910) 333-2247
115 in this area
377 Total Sales
-
R
Buyer's Agent in 2020
Renee Clark
Coldwell Banker Sea Coast Advantage
-
S
Seller's Agent in 2019
Stephanie Maxwell
The Oceanaire Realty
-
N
Seller's Agent in 2017
Nikki Kroes
Coldwell Banker Sea Coast Advantage-Surf City
-
C
Buyer's Agent in 2017
Chasity Debarber
Century 21 American Properties, Inc
-

Buyer's Agent in 2017
The Chasity DeBarber Team
Realty One Group Affinity
(910) 376-9399
14 in this area
305 Total Sales
Map
Source: Hive MLS
MLS Number: 100209208
APN: 766A-53
- 223 Silver Creek Loop
- 231 Sandy Cove Ln
- 229 Sandy Cove Ln
- 227 Sandy Cove Ln
- 225 Sandy Cove Ln
- 226 Sandy Cove Ln
- 434 Bald Cypress Ln
- 232 Sandy Cove Ln
- 221 Sandy Cove Ln
- 326 Starfish Ln
- 219 Sandy Cove Ln
- 216 Sandy Cove Ln
- 217 Sandy Cove Ln
- 214 Sandy Cove Ln
- 215 Sandy Cove Ln
- 213 Sandy Cove Ln
- 208 Sandy Cove Ln
- 202 Sandy Cove Ln
- 303 Starfish Ln
- 112 Emerson Ln
