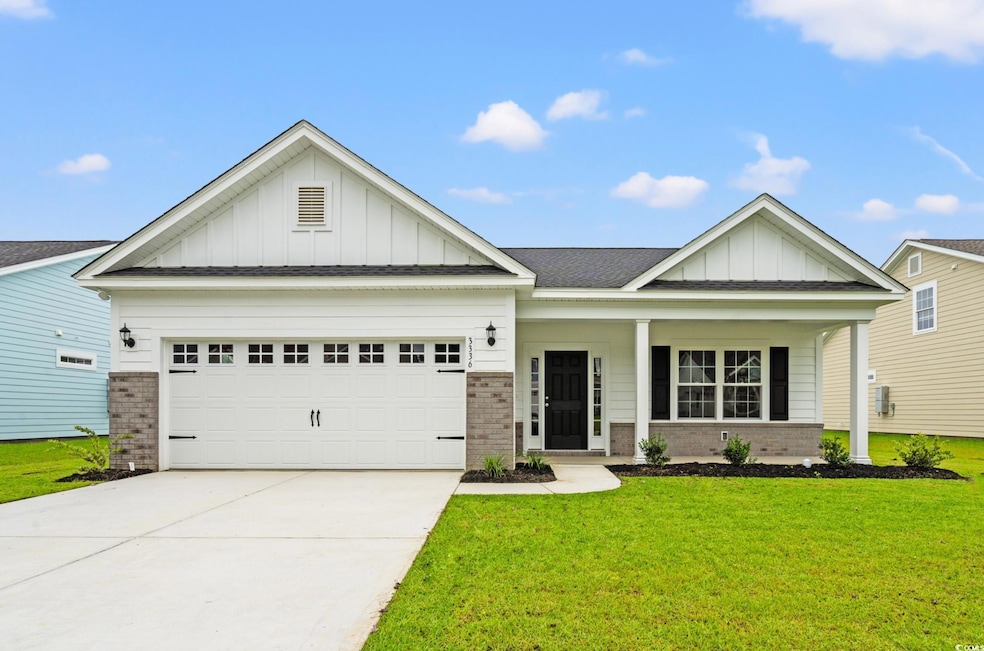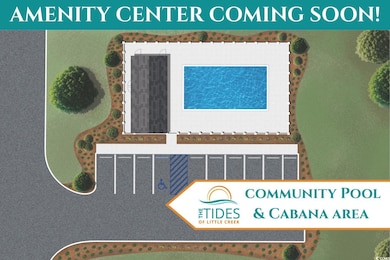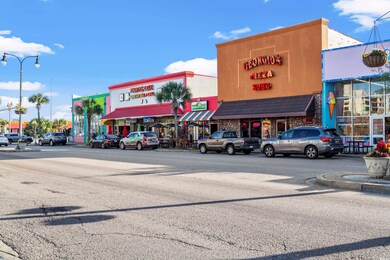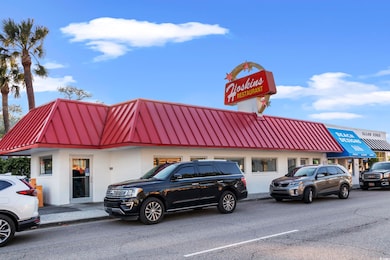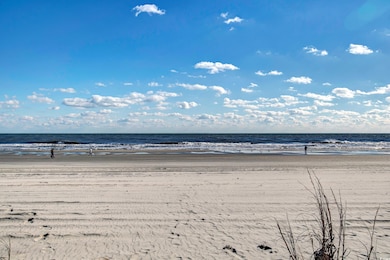Estimated payment $1,790/month
Highlights
- Vaulted Ceiling
- Main Floor Bedroom
- Stainless Steel Appliances
- Traditional Architecture
- Community Pool
- Front Porch
About This Home
TO BE BUILT MOdEL. The Busbee model open floor plan with 3 bedrooms and 2 bathrooms and covered rear porch . Take comfort in one of our newly constructed homes in one of our newest communities, The Tides at Little Creek . We have a reputation for quality and value, whether you are a first time home buyer or looking for your next new home. We are sure to have a home that suits your needs and lifestyle. All of the homes will come standard but not limited to Electric Range , Micrwave, Dishwasher, Central Air Conditioning, Low "E" Energy Efficient Windows with Screens,Profiled Kitchen Cabinets with Crown Molding, Stainless Steel Appliances,Trimmed and Painted Garages with Drop Down Stairs fo Attic Storage, Garage Door Openers, Maintenance Free Exteriors with Vinyl Siding, Brick Accents per plan. Covered Porches per floor plan,Separate rear Patios for Seating and Grilling , Landscaped and Sodded yards . Customization may be possible , Square footages are approximate. CALL OR VISIT TODAY FOR UPDATED INFORMATION AND INFORMATION ON ALL AVAILABLE HOMES.
Home Details
Home Type
- Single Family
Year Built
- Built in 2025
Lot Details
- 8,712 Sq Ft Lot
- Rectangular Lot
- Irregular Lot
HOA Fees
- $75 Monthly HOA Fees
Parking
- 2 Car Attached Garage
- Garage Door Opener
Home Design
- Home to be built
- Traditional Architecture
- Slab Foundation
- Wood Frame Construction
- Masonry Siding
- Vinyl Siding
Interior Spaces
- 1,436 Sq Ft Home
- Vaulted Ceiling
- Ceiling Fan
- Insulated Doors
- Entrance Foyer
- Combination Kitchen and Dining Room
Kitchen
- Breakfast Bar
- Range
- Microwave
- Dishwasher
- Stainless Steel Appliances
- Kitchen Island
- Disposal
Flooring
- Carpet
- Vinyl
Bedrooms and Bathrooms
- 3 Bedrooms
- Main Floor Bedroom
- Bathroom on Main Level
- 2 Full Bathrooms
Laundry
- Laundry Room
- Washer and Dryer Hookup
Home Security
- Home Security System
- Fire and Smoke Detector
Outdoor Features
- Patio
- Front Porch
Schools
- Daisy Elementary School
- Loris Middle School
- Loris High School
Utilities
- Forced Air Heating and Cooling System
- Underground Utilities
- Water Heater
- Phone Available
- Cable TV Available
Additional Features
- No Carpet
- Outside City Limits
Listing and Financial Details
- Home warranty included in the sale of the property
Community Details
Overview
- Association fees include electric common, trash pickup, pool service, manager, common maint/repair
- The community has rules related to allowable golf cart usage in the community
Recreation
- Community Pool
Map
Home Values in the Area
Average Home Value in this Area
Property History
| Date | Event | Price | List to Sale | Price per Sq Ft |
|---|---|---|---|---|
| 09/25/2025 09/25/25 | For Sale | $273,490 | -- | $190 / Sq Ft |
Source: Coastal Carolinas Association of REALTORS®
MLS Number: 2523479
- 174 Stillbrook Dr Unit Lot 39 Key Largo 4
- 260 Sweetbridge Way Unit Lot 2 Oak II Floor
- 267 Stillbrook Dr Unit Lot 58 Caymen Floor
- 268 Stillbrook Dr Unit Lot 91 Sullivan Plan
- 263 Stillbrook Dr Unit Lot 59 Oak II Floor
- 264 Stillbrook Dr Unit Lot 90 Laurel Oak Pl
- 259 Stillbrook Dr Unit Lot 60 Oak II Floor
- 260 Stillbrook Dr Unit Lot 89 Oak II Floor
- 251 Stillbrook Dr Unit Lot 62 Indigo C
- 255 Stillbrook Dr Unit Lot 61 Sullivan Plan
- 250 Stillbrook Dr Unit Lot 88 Rylee II
- 223 Stillbrook Dr Unit Lot 69
- 239 Stillbrook Dr Unit Lot 65 Key Largo 4
- 243 Stillbrook Dr Unit Lot 64 Sewee Floor P
- 235 Stillbrook Dr Unit Lot 66 Kokomo Floor
- 247 Stillbrook Dr Unit Lot 63 Oak II Floor
- 1731 Lee Ln
- 434 Oak Crest Cir
- 111 Oak Crest Cir
- 335 Oak Crest Cir
- 232 Autumn Olive Place
- 826 Cypress Preserve Cir
- 1542 Regal Fern Way
- 1109 Lauryn Oak Loop
- 677 Castillo Dr
- 635 Castillo Dr
- 653 Castillo Dr
- 170 Honey Jar Way
- 631 Castillo Dr
- TBD Highway 9 Unit NE corner of SC 9 an
- 141 Bud Dr
- 631 Watercliff Dr
- 697 Tupelo Ln Unit 24D
- 1158 Joywood Dr
- 673 Tupelo Ln
- 668 Tupelo Ln Unit 9M
- 124 Mesa Raven Dr
- 220 Flag Patch Rd
- TBD Highway 90
- 246 Marauder Dr
