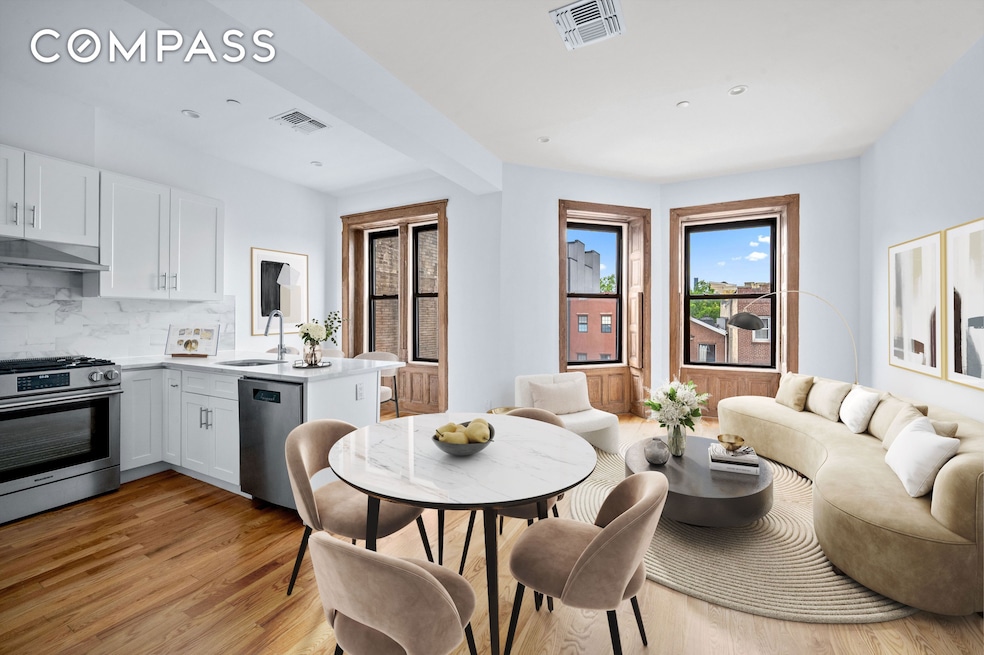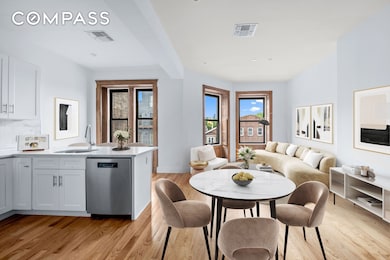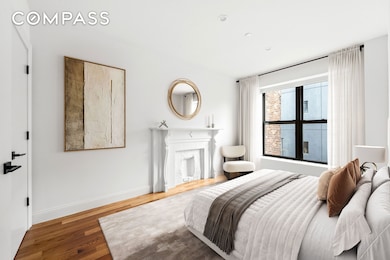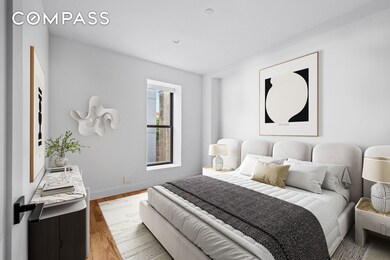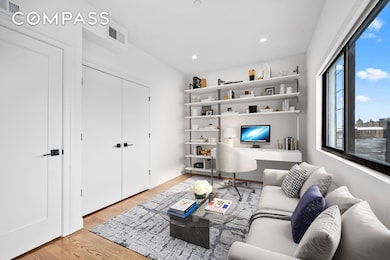257 Throop Ave Unit 4 Brooklyn, NY 11206
Bed-Stuy NeighborhoodEstimated payment $6,948/month
Highlights
- Wood Flooring
- Eat-In Kitchen
- Recessed Lighting
- Terrace
- Intercom
- 3-minute walk to Heritage Row Playground
About This Home
Welcome to 257 Throop Ave, a charming condo nestled within a classic Brooklyn limestone. This beautifully renovated residence offers a perfect blend of historic charm and modern convenience, sprawling across 1,154 square feet. With three bedrooms and two bathrooms, this home is designed to provide comfort and style. Upon entering, you’ll be greeted by the warmth of hardwood floors and the glow of recessed lighting, creating an inviting ambiance throughout. The open kitchen is a chef's delight, featuring stainless steel appliances including a gas stove, range hood, and dishwasher, all harmoniously integrated into the design. The eat-in kitchen provides ample space for dining and is flooded with natural light from the windowed area, perfect for enjoying your morning coffee. The primary bedroom hosts an ensuite bathroom, ensuring privacy and convenience. Both bathrooms have been meticulously renovated, offering modern fixtures and finishes. Step outside to your private terrace, a serene retreat for relaxation or entertaining guests. With both western and eastern exposures, the home is bathed in natural light throughout the day. For your comfort, the home is equipped with central air conditioning and heating. A washer and dryer are conveniently located in the unit, and an intercom system provides added security. Experience the best of Brooklyn living in this exceptional condo, making it an ideal place to call home.
Property Details
Home Type
- Condominium
Est. Annual Taxes
- $9,120
Year Built
- Built in 1931
HOA Fees
- $659 Monthly HOA Fees
Home Design
- Entry on the 4th floor
Interior Spaces
- 1,154 Sq Ft Home
- 3-Story Property
- Recessed Lighting
- Decorative Fireplace
- Wood Flooring
- Intercom
- Laundry in unit
Kitchen
- Eat-In Kitchen
- Gas Cooktop
- Range Hood
- Dishwasher
Bedrooms and Bathrooms
- 3 Bedrooms
- 2 Full Bathrooms
Additional Features
- Terrace
- Central Heating and Cooling System
Community Details
- 5 Units
- Bedford Stuyvesant Subdivision
Listing and Financial Details
- Legal Lot and Block 1104 / 01761
Map
Home Values in the Area
Average Home Value in this Area
Tax History
| Year | Tax Paid | Tax Assessment Tax Assessment Total Assessment is a certain percentage of the fair market value that is determined by local assessors to be the total taxable value of land and additions on the property. | Land | Improvement |
|---|---|---|---|---|
| 2025 | $8,611 | $169,760 | $4,747 | $165,013 |
| 2024 | $8,611 | $152,023 | $4,747 | $147,276 |
| 2023 | $8,257 | $128,788 | $4,747 | $124,041 |
| 2022 | $8,059 | $126,540 | $4,747 | $121,793 |
Property History
| Date | Event | Price | List to Sale | Price per Sq Ft | Prior Sale |
|---|---|---|---|---|---|
| 11/12/2025 11/12/25 | Price Changed | $1,050,000 | -8.7% | $910 / Sq Ft | |
| 10/07/2025 10/07/25 | Price Changed | $1,150,000 | -4.2% | $997 / Sq Ft | |
| 09/02/2025 09/02/25 | For Sale | $1,200,000 | 0.0% | $1,040 / Sq Ft | |
| 07/31/2024 07/31/24 | Rented | $5,000 | 0.0% | -- | |
| 07/08/2024 07/08/24 | For Rent | $5,000 | 0.0% | -- | |
| 03/09/2022 03/09/22 | Sold | $975,000 | 0.0% | $846 / Sq Ft | View Prior Sale |
| 11/04/2021 11/04/21 | For Sale | -- | -- | -- | |
| 02/12/2021 02/12/21 | Pending | -- | -- | -- | |
| 10/02/2020 10/02/20 | For Sale | $975,000 | -- | $846 / Sq Ft |
Purchase History
| Date | Type | Sale Price | Title Company |
|---|---|---|---|
| Deed | $975,000 | -- |
Mortgage History
| Date | Status | Loan Amount | Loan Type |
|---|---|---|---|
| Open | $780,000 | Purchase Money Mortgage |
Source: Real Estate Board of New York (REBNY)
MLS Number: RLS20045437
APN: 01761-1104
- 203 Hart St
- 195 Vernon Ave
- 622 Willoughby Ave
- 226 Hart St Unit 3B
- 599 Willoughby Ave
- 197 Pulaski St Unit 3-A
- 197 Pulaski St Unit 2-A
- 197 Pulaski St Unit GARDEN
- 197 Pulaski St Unit PH
- 197 Pulaski St Unit 3-B
- 197 Pulaski St Unit 2-B
- 201 Pulaski St
- 141 Tompkins Ave
- 165 Pulaski St
- 159 Tompkins Ave Unit 5B
- 707 Willoughby Ave Unit 7-A
- 156 Tompkins Ave Unit 2F
- 806 Dekalb Ave Unit 4C
- 141 Marcus Garvey Blvd
- 109 Pulaski St Unit Entire Building
- 194 Vernon Ave Unit 3-L
- 631 Willoughby Ave Unit 2
- 707 Willoughby Ave Unit 3-B
- 835 Dekalb Ave Unit 3L
- 328A Hart St
- 170 Throop Ave Unit 2B
- 697 Dekalb Ave Unit 4R
- 1100 Myrtle Ave
- 167 Hopkins St Unit 2
- 637 Greene Ave
- 637 Greene Ave
- 637 Greene Ave
- 637 Greene Ave
- 486 Willoughby Ave
- 39 Vernon Ave Unit 2
- 821 Willoughby Ave Unit 3
- 261 Tompkins Ave Unit 2
- 668 Greene Ave
- 595 Greene Ave Unit 2R
- 595 Greene Ave Unit 2F
