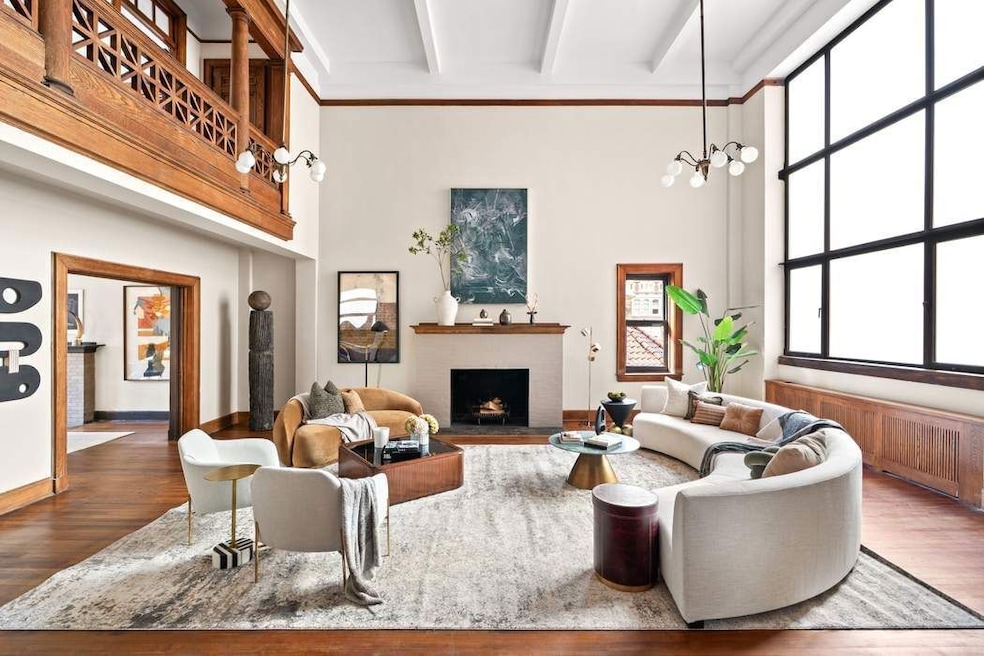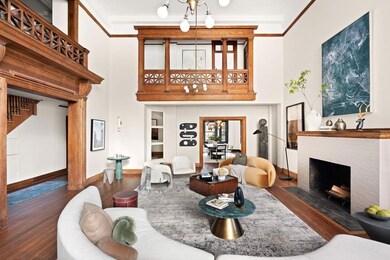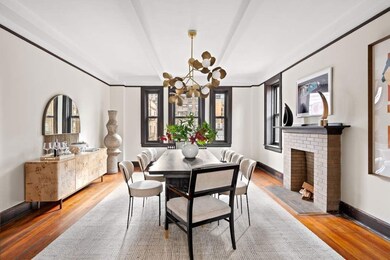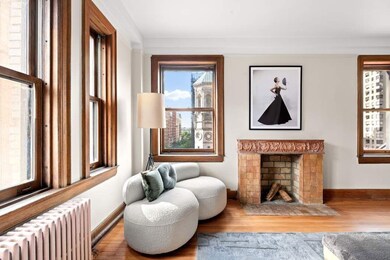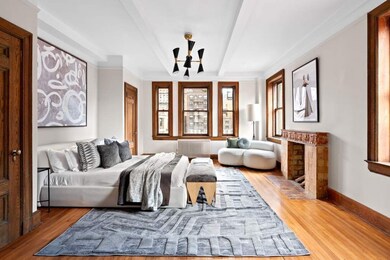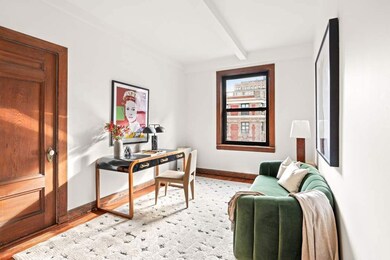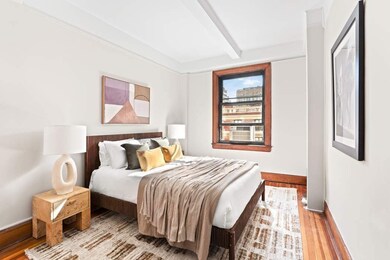257 W 86th St Unit 7-8B New York, NY 10024
Upper West Side NeighborhoodEstimated payment $28,721/month
Highlights
- City View
- 1-minute walk to 86 Street (1,2 Line)
- Wood Flooring
- PS 166 Richard Rogers School of the Arts & Science (The) Rated A
- 7,550 Sq Ft lot
- Elevator
About This Home
Rarely available southwest-corner duplex at 257 West 86th Street. Spanning nearly 2,800 square feet, this legacy home combines dramatic scale, preserved craftsmanship, and three luminous exposures—a unique opportunity for a discerning buyer to create a landmark-quality residence on the Upper West Side. The centerpiece is a double-height living room with 20-foot ceiling, wood-burning fireplace, and enormous 9-bay window, with brand-new transparent glass panes that bathe the interior in even north light. Overlooking the living room are a pair of original galleries with wood balustrades, carved in the cross-braced lattice motif that recurs throughout the building. A west facing corner window gives the Living room a charming view over the neighboring church's Spanish tile roofline. Original hardwood pocket doors slide open to reveal the 20-foot corner dining room that is an entertainer’s dream. Light pours through a trio of south-facing windows, with another large west-facing window provides open views over the church on West End Ave, down West 86th street, to leafy Riverside Park and the Hudson River. The adjacent fourth bedroom could easily be used as a large home office, or potentially annexed by the adjacent kitchen and butler's pantry to form a truly grand 20x20-foot eat-in kitchen. Perched upstairs on the southwest corner and illuminated by 5 windows, the primary bedroom offers perhaps the most impressive and enchanting bedside views in the entire neighborhood. Second and third bedrooms both include south exposures and generous closets. A pair of charming galleries overlook the centerpiece living room, while a quiet home office with original wood cabinetry is discretely positioned atop the home's staircase. 7-8B is currently configured as 3-4 bedrooms with a formal dining room and 2 full bathrooms, although the building’s other A and B-line duplexes typically have 3-bathrooms. The building allows expansive bathroom and kitchen layout improvements on approval. Private laundry is located off the kitchen, with new washer/dryer installations are also permitted. Adding further versatility, the sale includes a private, windowed room on the building’s ground floor—originally one of several staff rooms located just off the lobby—now perfectly suited as a secure personal archive or family collection space.
257 West 86th Street is a boutique cooperative, designed in 1906–07 by Pollard & Steinam, architects of the Hotel des Artistes and other landmark studio residences. At 257, they blended Beaux-Arts scale with Arts & Crafts detailing: soaring double-height living rooms framed by classical entablature and simplified, geometric ornament—a fusion unique to the pre-WWI era in New York architecture. The building offers a 24/7 lobby attendant/elevator operator, landscaped roof deck, a new gym, basement laundry, deeded storage for every unit, bike storage, and a full-time resident manager. This is a rare chance to create a lasting pre-war home with scale, light, and architectural character at an attractively compelling value.
Listing Agent
Sothebys International Realty License #10301213498 Listed on: 10/14/2025

Property Details
Home Type
- Co-Op
Year Built
- Built in 1909
Lot Details
- 7,550 Sq Ft Lot
HOA Fees
- $7,544 Monthly HOA Fees
Home Design
- Entry on the 8th floor
Interior Spaces
- 2,760 Sq Ft Home
- Wood Burning Fireplace
- Wood Flooring
- City Views
- Dishwasher
Bedrooms and Bathrooms
- 4 Bedrooms
- 2 Full Bathrooms
Laundry
- Laundry Room
- Dryer
- Washer
Listing and Financial Details
- Legal Lot and Block 0007 / 01234
Community Details
Overview
- 40 Units
- Upper West Side Subdivision
- 14-Story Property
Amenities
- Laundry Facilities
- Elevator
Map
Home Values in the Area
Average Home Value in this Area
Property History
| Date | Event | Price | List to Sale | Price per Sq Ft |
|---|---|---|---|---|
| 10/14/2025 10/14/25 | For Sale | $3,380,000 | -- | $1,225 / Sq Ft |
Source: Real Estate Board of New York (REBNY)
MLS Number: RLS20054382
- 269 W 87th St Unit 14A
- 269 W 87th St Unit 9B
- 269 W 87th St Unit 7B
- 2373 Broadway Unit 1905
- 2373 Broadway Unit 606
- 2373 Broadway Unit 706
- 2373 Broadway Unit 1610
- 2373 Broadway Unit 935
- 2373 Broadway Unit 1128
- 2373 Broadway Unit 510/509
- 2373 Broadway Unit 705
- 2373 Broadway Unit 930
- 257 W 86th St Unit PHA
- 257 W 86th St Unit 3/4A
- 256 W 88th St Unit PENTHOUSE
- 256 W 88th St Unit PARLOR
- 250 W 88th St Unit 508
- 565 W End Ave Unit 19C
- 555 W End Ave Unit The Solarium
- 555 W End Ave Unit Townhouse North
- 560 W End Ave Unit 5E
- 560 W End Ave Unit 4E
- 250 W 88th St Unit 6P
- 250 W 88th St Unit 3B
- 247 W 87th St Unit 3C
- 247 W 87th St Unit 5-H
- 250 W 89th St Unit 5M
- 200 W 88th St Unit FL9-ID1251674P
- 320 W 89th St Unit 3CD
- 320 W 84th St Unit 4B
- 225 W 83rd St Unit 19O
- 250 W 90th St Unit 6I
- 349 W 84th St
- 259 W 90th St Unit 4
- 200 W 90th St Unit 6-H
- 200 W 90th St Unit 15G
- 215 W 90th St
- 189 W 89th St Unit FL7-ID713
- 189 W 89th St Unit FL5-ID1047
- 189 W 89th St Unit FL10-ID1049
