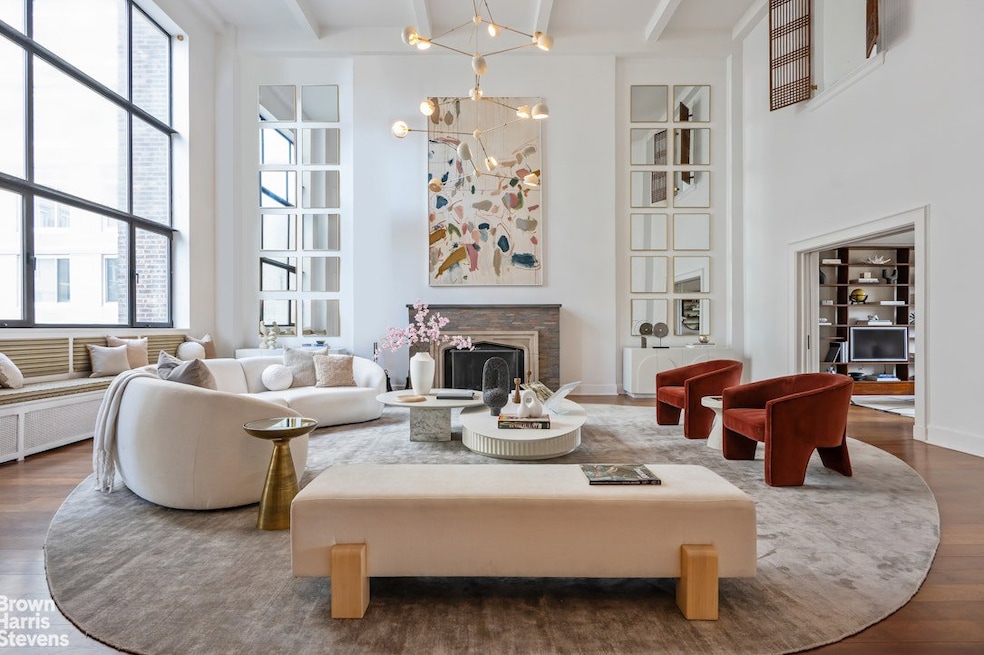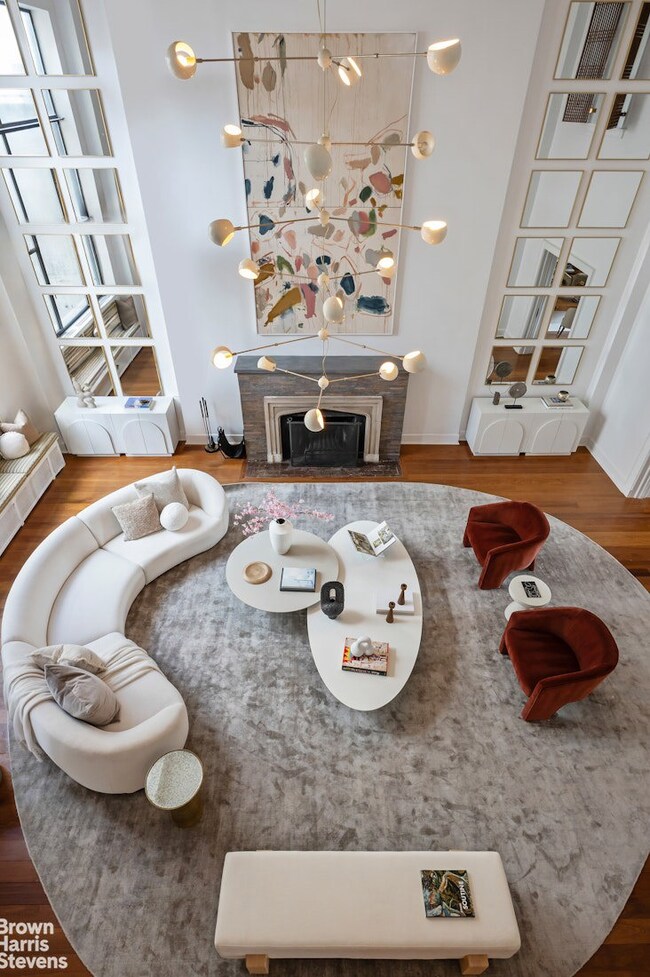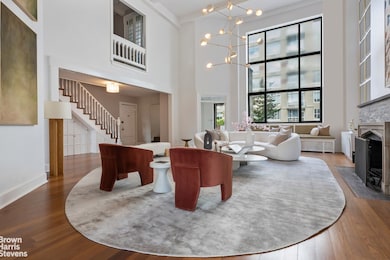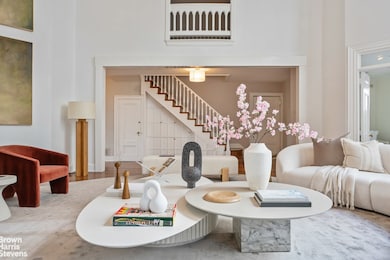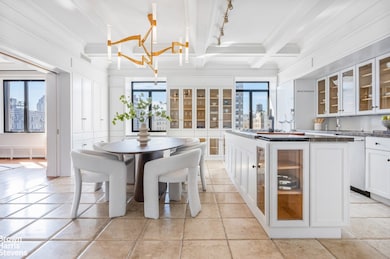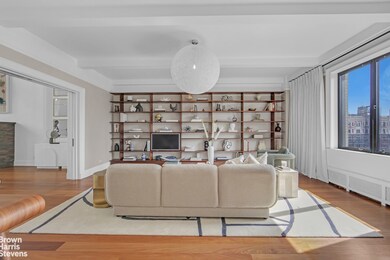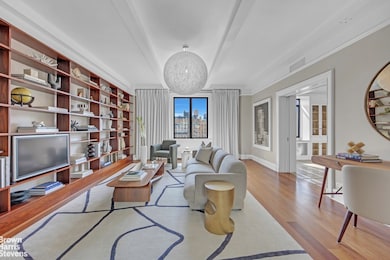257 W 86th St Unit PHA New York, NY 10024
Upper West Side NeighborhoodEstimated payment $37,006/month
Highlights
- Rooftop Deck
- 1-minute walk to 86 Street (1,2 Line)
- 1 Fireplace
- PS 166 Richard Rogers School of the Arts & Science (The) Rated A
- City View
- Terrace
About This Home
A dramatic and spectacular penthouse apartment with 20 foot ceilings and a large square terrace. This fabulously unique home is both a show stopper and comfortable; iconic and functional!
Off a semi private landing, enter this fabulous prewar penthouse measuring over 2800 feet inside with an over 24 foot by 24 foot terrace with wonderful light and sky.
Immediately upon entering you will be awe struck by the sheer volume of the space-the stunning living room with wood burning fireplace and over 20 foot ceilings. Adding to the grandeur is the almost floor to ceiling, wall wide window facing North with wonderful light all day.
Adjacent to the living room is the very oversized formal dining room currently used as a den, with wonderful open South views and fabulous light. Next to the dining room and the living room is the gigantic, windowed eat in chef's kitchen with center island, a dining room sized eating area and loads of counter and cabinet space. The kitchen also has an enormous pantry closet and washer/dryer and boasts bright Southern light and open views.
Off the living room is the third bedroom or library, off of which the beautiful terrace flows. The terrace has West, East and North light and open skies. This floor also has a conveniently located powder bathroom, which could be made into a full bathroom.
Up a dramatic staircase and off a large landing there are 2 large bedrooms and bathrooms, including the luxurious and tranquil primary suite. There are also endless closets, including a real storage room.
The sumptuous primary suite has a large en suite bathroom with double vanity and separate shower and tub. Both the bedroom and the bathroom have open South views.
The secondary bedroom is serviced by a hall bathroom and is also spacious with open South exposures.
This home is a truly unique piece of real estate, seldom seen on the market. Located in a full service boutique prewar coop, services include a full time elevator operator, resident manager, new state of the art gym and private, large storage bin. Nestled on a quiet portion of 86th street, it is less than 2 blocks from Riverside Park and 3 blocks from Central Park, while also being so close to the best food options and public transportation.
Please call for a private viewing.
Listing Agent
Brown Harris Stevens Residential Sales LLC License #30LI0869919 Listed on: 10/20/2025

Property Details
Home Type
- Co-Op
Year Built
- Built in 1909
HOA Fees
- $8,789 Monthly HOA Fees
Home Design
- Entry on the 13th floor
Interior Spaces
- 2,875 Sq Ft Home
- 1 Fireplace
- City Views
- Laundry in unit
- Basement
Bedrooms and Bathrooms
- 3 Bedrooms
Additional Features
- Terrace
- South Facing Home
- No Cooling
Listing and Financial Details
- Legal Lot and Block 0007 / 01234
Community Details
Overview
- 40 Units
- High-Rise Condominium
- 257 W 86 St. Tenant Condos
- Upper West Side Subdivision
- Property has 2 Levels
Amenities
- Rooftop Deck
- Elevator
Map
Home Values in the Area
Average Home Value in this Area
Property History
| Date | Event | Price | List to Sale | Price per Sq Ft |
|---|---|---|---|---|
| 10/20/2025 10/20/25 | For Sale | $4,500,000 | -- | $1,565 / Sq Ft |
Source: Real Estate Board of New York (REBNY)
MLS Number: RLS20055610
- 257 W 86th St Unit 7-8B
- 257 W 86th St Unit 3/4A
- 2373 Broadway Unit 1905
- 2373 Broadway Unit 606
- 2373 Broadway Unit 706
- 2373 Broadway Unit 1610
- 2373 Broadway Unit 935
- 2373 Broadway Unit 1425
- 2373 Broadway Unit 1128
- 2373 Broadway Unit 510/509
- 2373 Broadway Unit 705
- 2373 Broadway Unit 930
- 269 W 87th St Unit 14A
- 269 W 87th St Unit 9B
- 269 W 87th St Unit 7B
- 225 W 86th St Unit 1009
- 225 W 86th St Unit 407
- 225 W 86th St Unit 810
- 530 W End Ave Unit 9B
- 522 W End Ave Unit 10D
- 530 W End Ave Unit 6B
- 265 W 87th St Unit 4A
- 560 W End Ave Unit 5E
- 560 W End Ave Unit 4E
- 250 W 88th St Unit 3B
- 250 W 88th St Unit 6P
- 247 W 87th St Unit 3C
- 500 W End Ave Unit 9C
- 250 W 89th St Unit 5M
- 200 W 88th St Unit FL9-ID1251674P
- 310 W 89th St
- 320 W 89th St Unit 3CD
- 320 W 84th St Unit 3F
- 225 W 83rd St Unit 19O
- 250 W 90th St Unit 6I
- 150 W 87th St Unit 7B
- 200 W 90th St Unit 5F
- 200 W 90th St Unit 6-H
- 200 W 90th St Unit 15G
- 189 W 89th St Unit FL7-ID713
