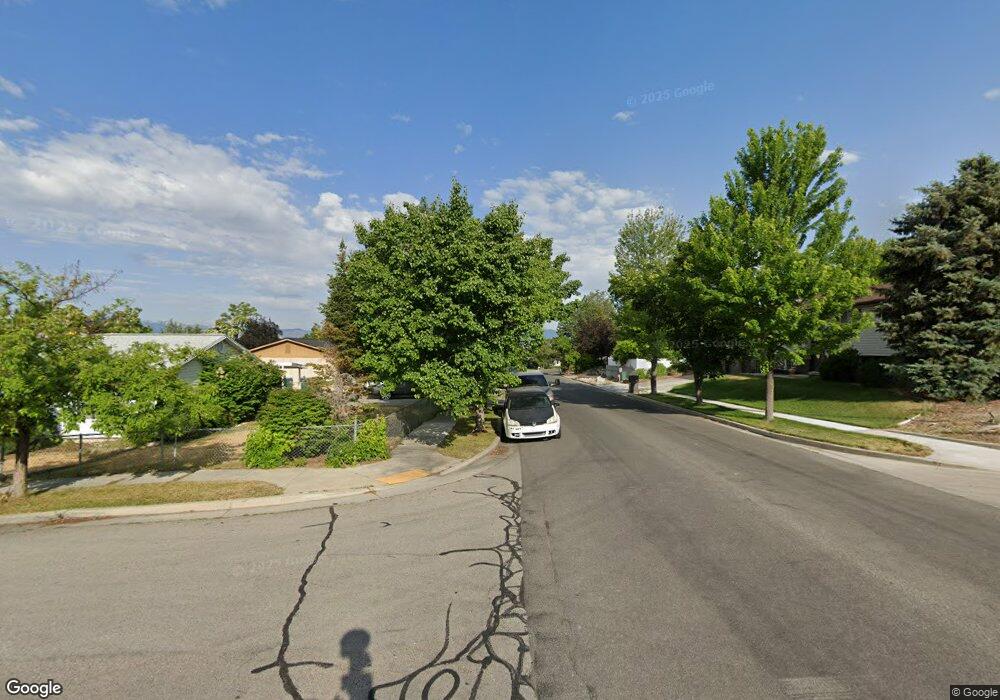3
Beds
3
Baths
2,598
Sq Ft
4,356
Sq Ft Lot
About This Home
This home is located at 257 Waters Ln Unit 211, Sandy, UT 84070. 257 Waters Ln Unit 211 is a home located in Salt Lake County with nearby schools including Silver Mesa Elementary School, Union Middle School, and Hillcrest High School.
Create a Home Valuation Report for This Property
The Home Valuation Report is an in-depth analysis detailing your home's value as well as a comparison with similar homes in the area
Home Values in the Area
Average Home Value in this Area
Tax History Compared to Growth
Map
Nearby Homes
- 1482 Waters Ln
- 1616 Waters Ln
- 9277 S 1520 E
- 1368 Silvercrest Dr
- 1393 E Galaxie Dr
- 1492 E Sandy Hills Dr
- 1430 E 8685 S
- 8935 Quarry Stone Way
- 9130 Maison Dr
- 1779 E Mombo Dr
- 8638 Piper Ln
- 9460 S Tramway Dr
- 1356 Eastpoint Dr
- 9595 S 1700 E
- 1100 E Webster Dr
- 8492 S Mesa Dr
- 9633 S 1210 E
- 9750 S Indian Ridge Dr
- 1448 E Estrellita Dr
- 8643 Vaquero Dr
- 9094 S Bonnet Dr
- 9094 Bonnet Dr
- 1465 Waters Ln
- 1465 E Waters Ln
- 9095 S Bonnet Dr
- 9095 Bonnet Dr
- 1493 E Waters Ln
- 1493 Waters Ln
- 1454 E Waters Ln
- 1454 Waters Ln
- 9062 Bonnet Dr
- 9065 S Bonnet Dr
- 9065 Bonnet Dr
- 1471 E 9090 S
- 9067 Bordeaux Way
- 1440 Waters Ln
- 1440 E Waters Ln
- 1511 Waters Ln
- 9097 Bonnet Dr
- 9045 Bonnet Dr
