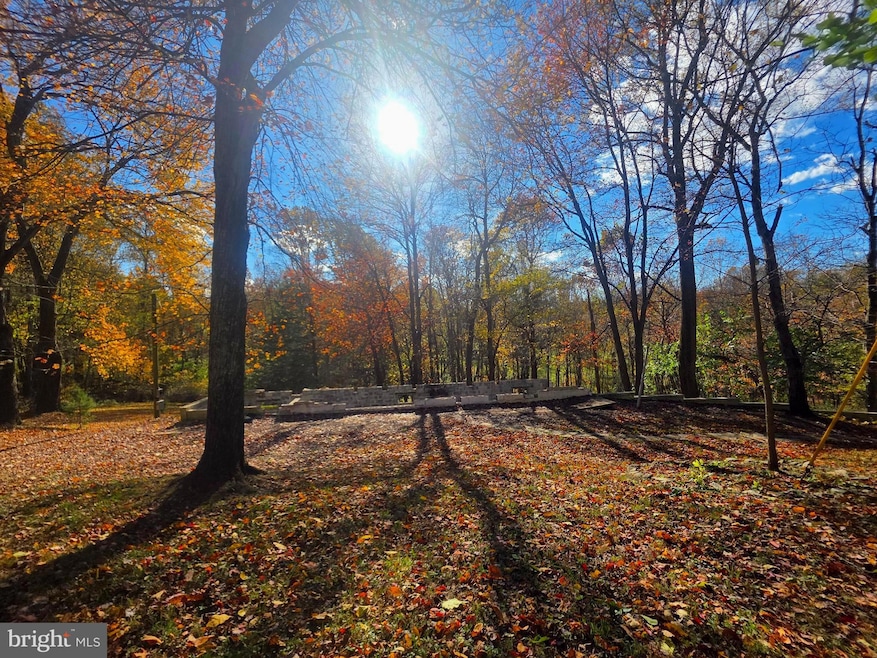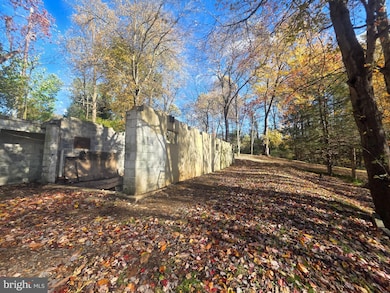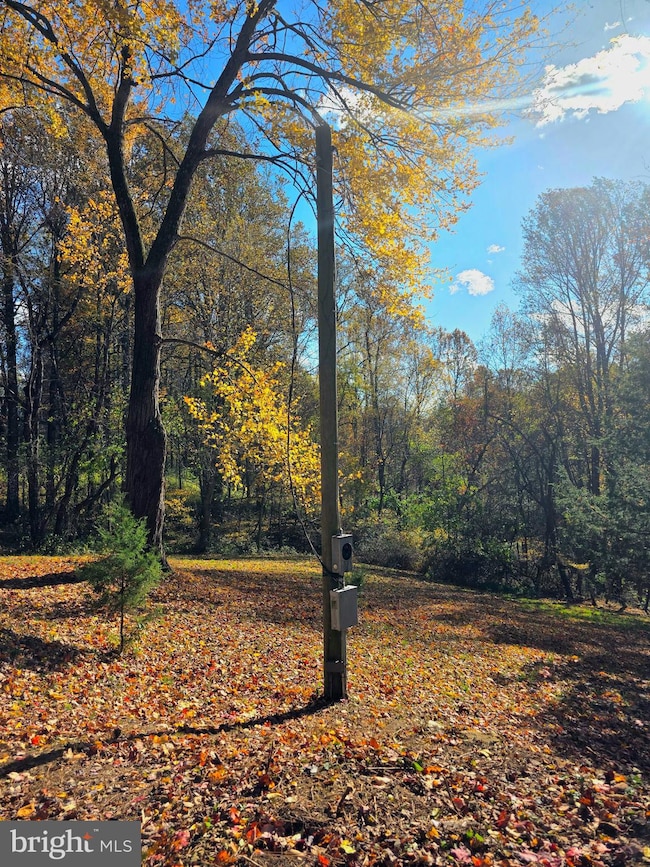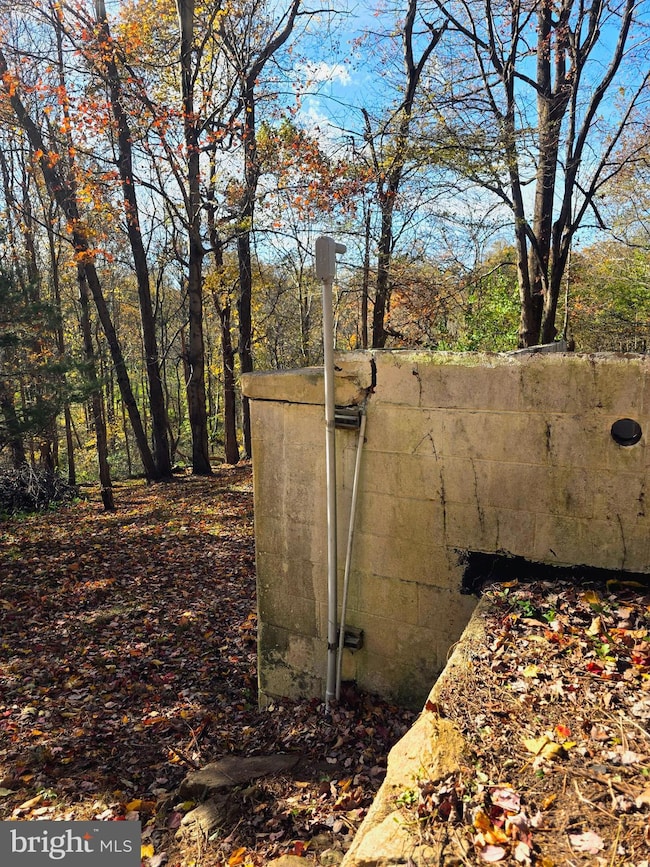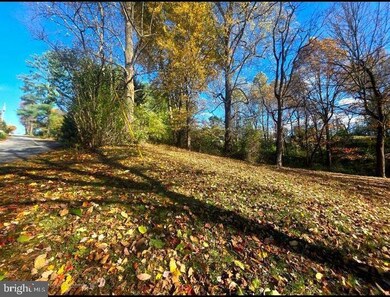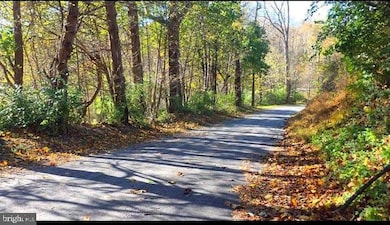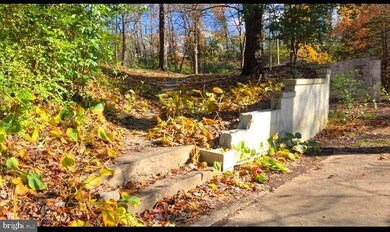257 Wiley Mill Rd New Park, PA 17352
Estimated payment $814/month
Highlights
- View of Trees or Woods
- Partially Wooded Lot
- Back and Side Yard
- Private Lot
- No HOA
About This Lot
Builder's Dream with 1.05 ARCE, Its Beautiful & Peaceful Lot
257 Wiley Mill Road, New Park Highest and Best Offer This vacant lot is ready for construction and offers immense value by already having essential infrastructure already in place. This allows you to save time and money and focus on designing your custom home. Quiet private parcel already features: Existing Foundation: A sturdy foundation from the previous mobile home, offering a significant head start on your new build. Essential Utilities: Septic system, water well, and electric service are all in place on site. The groundwork is done—all that's missing is your vision! Get ready to start building your new home on this beautiful, tranquil setting.
Listing Agent
(717) 542-8532 angiediaz@homesale.com Berkshire Hathaway HomeServices Homesale Realty License #RS378210 Listed on: 11/05/2025

Co-Listing Agent
(410) 365-9625 dreynoldshomes@gmail.com Berkshire Hathaway HomeServices Homesale Realty License #586604
Property Details
Property Type
- Land
Est. Annual Taxes
- $2,215
Lot Details
- 1.05 Acre Lot
- Rural Setting
- Private Lot
- Level Lot
- Cleared Lot
- Partially Wooded Lot
- Back and Side Yard
- Zoning described as VACANT LAND
Property Views
- Views of Woods
Schools
- Fawn Area Elementary School
- South Eastern Middle School
- Kennard-Dale High School
Utilities
- Well
- On Site Septic
- Phone Available
Community Details
- No Home Owners Association
- New Park Subdivision
Listing and Financial Details
- Tax Lot 0013
- Assessor Parcel Number 28-000-BM-0013-H0-00000
Map
Home Values in the Area
Average Home Value in this Area
Tax History
| Year | Tax Paid | Tax Assessment Tax Assessment Total Assessment is a certain percentage of the fair market value that is determined by local assessors to be the total taxable value of land and additions on the property. | Land | Improvement |
|---|---|---|---|---|
| 2025 | $2,216 | $74,100 | $50,270 | $23,830 |
| 2024 | $2,216 | $74,100 | $50,270 | $23,830 |
| 2023 | $2,216 | $74,100 | $50,270 | $23,830 |
| 2022 | $2,216 | $74,100 | $50,270 | $23,830 |
| 2021 | $2,142 | $74,100 | $50,270 | $23,830 |
| 2020 | $2,142 | $74,100 | $50,270 | $23,830 |
| 2019 | $2,134 | $74,100 | $50,270 | $23,830 |
| 2018 | $2,134 | $74,100 | $50,270 | $23,830 |
| 2017 | $2,134 | $74,100 | $50,270 | $23,830 |
| 2016 | $0 | $74,100 | $50,270 | $23,830 |
| 2015 | -- | $74,100 | $50,270 | $23,830 |
| 2014 | -- | $74,100 | $50,270 | $23,830 |
Property History
| Date | Event | Price | List to Sale | Price per Sq Ft |
|---|---|---|---|---|
| 11/26/2025 11/26/25 | Price Changed | $120,000 | -4.0% | -- |
| 11/05/2025 11/05/25 | For Sale | $125,000 | -- | -- |
Purchase History
| Date | Type | Sale Price | Title Company |
|---|---|---|---|
| Deed | $73,000 | None Available | |
| Deed | $70,000 | -- | |
| Interfamily Deed Transfer | -- | -- |
Mortgage History
| Date | Status | Loan Amount | Loan Type |
|---|---|---|---|
| Open | $58,400 | Purchase Money Mortgage | |
| Previous Owner | $56,000 | Purchase Money Mortgage |
Source: Bright MLS
MLS Number: PAYK2093204
APN: 28-000-BM-0013.H0-00000
- 0 Brown Rd
- 297 Mill St
- 387 Garvine Mill Rd
- 2183 Amoss Mill Rd
- 18183 Piedmont Rd
- 15792 Cross Mill Rd
- 7923 Hickory Rd
- 5403 New Park Rd
- 370 High Rock Rd
- 2913 Duncan Rd
- 2313 Walnut Springs Ct
- 18010 Dave Anne Cir
- 18007 Dave Anne Cir
- 5371 Long Corner Rd
- 2735 Meadow Tree Dr
- Lot 4 Ridge Rd
- 94 Piston Ct
- 82 Piston Ct
- 2 S Main St
- 5330 Long Corner Rd
- 138 Davis Rd
- 118 Carea Rd
- 10522 High Rock Rd
- 35 S Mcdermott Rd Unit A
- 5327 Norrisville Rd
- 868 Ridge Rd
- 17 N Main St Unit 2
- 2430 Harris Mill Rd
- 13380 Cross Roads Ave
- 3530 Oscars Rd Unit ID1313858P
- 44 High St
- 58 High St
- 1018 Trinity Rd
- 2510 Whiteford Rd
- 4020 Bay Rd
- 1003 Chestnut St
- 2203 Lincoln Way
- 31 E Forrest Ave
- 5 Tree Hollow Dr
- 195 Cambridge Blvd
