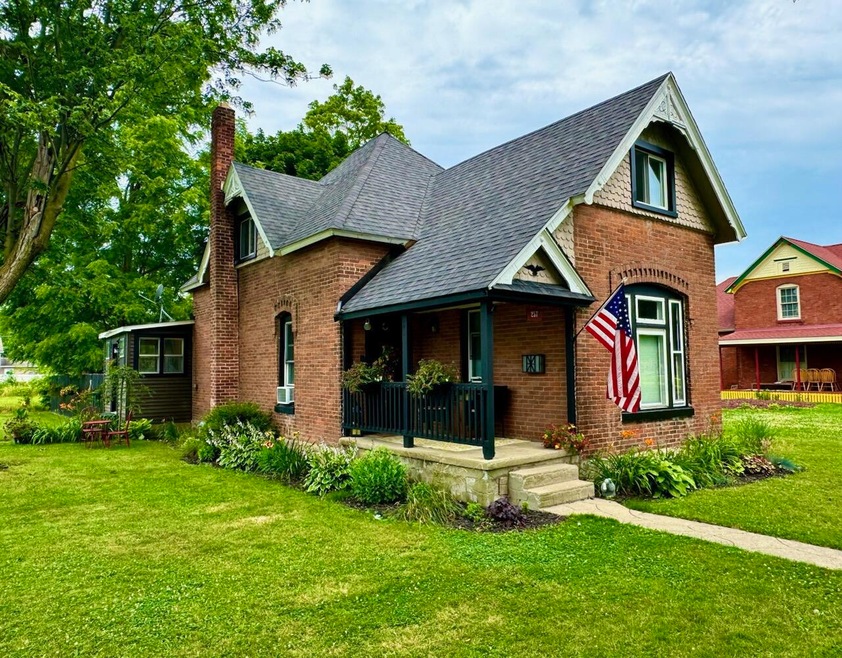Welcome Home to this unique 1900's Brick Italianate Style home in the Village of Dundee. Boasts 8'5''ceilings throughout the first floor and ample sized rooms, this 1500 square foot home has been lovingly maintained and recently updated. Gorgeous original woodwork throughout including solid pocket doors (7'5'' X 5') to first floor master, study or flex room. Comfortable family room through to the open formal dining room has beautiful columns and a leaded stained glass and wood Butler Pantry. Mud room to the spacious eat-in kitchen exits to the deck, fenced backyard and shed. Upstairs with half bath, bedroom, flex, office bedroom through to another bedroom. Updates include: Kitchen, full tiled bathroom, Wallside windows, flooring vinyl (waterproof), carpet, paint (inside/out), landscaping, deck, privacy fence and Amish shed. Amazing walkable neighborhood to Downtown Shopping, Restaurants, Farmer's Market, The River Raisin, Parks, Dundee Elementary, Middle and High Schools! This is a great location between Ann Arbor and Toledo, with easy access to highways.







