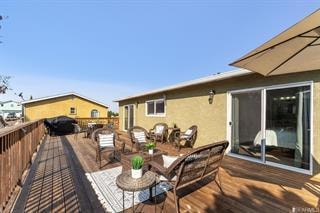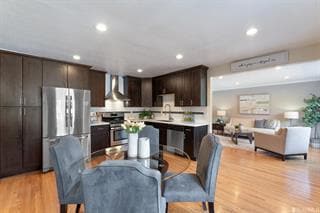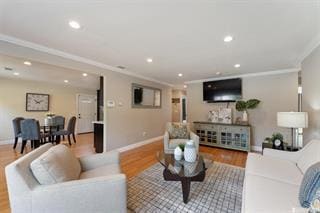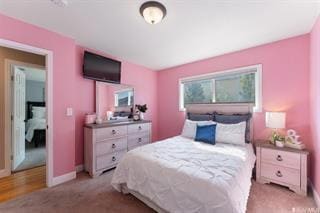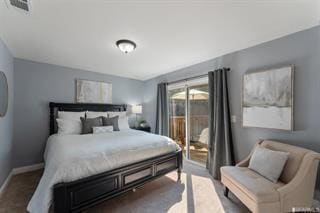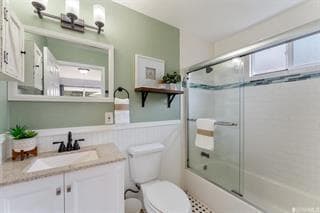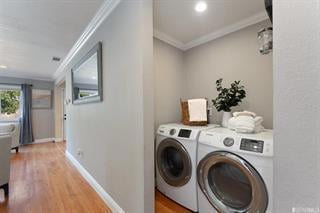2570 98th Ave Oakland, CA 94605
Toler Heights Neighborhood
4
Beds
2
Baths
1,360
Sq Ft
5,210
Sq Ft Lot
Highlights
- Eat-In Kitchen
- Separate Family Room
- Washer and Dryer
- Forced Air Heating System
About This Home
Welcome to 2570 98th Ave! A beautifully updated home in the heart of Oakland! This charming residence offers a perfect blend of comfort and style, featuring an upgraded interior and a freshly landscaped front yard with low-maintenance and modern curb appeal. Step inside to find a thoughtfully refreshed interior with contemporary finishes throughout. The spacious backyard deck is perfect for relaxing or entertaining, providing an ideal outdoor retreat. Conveniently located near local amenities, shops, and transit options, this home is move-in ready and waiting for you. Dont miss out on this exceptional rental opportunity!
Home Details
Home Type
- Single Family
Est. Annual Taxes
- $11,481
Year Built
- 1963
Interior Spaces
- 1,360 Sq Ft Home
- Separate Family Room
- Eat-In Kitchen
- Washer and Dryer
Bedrooms and Bathrooms
- 4 Bedrooms
- 2 Full Bathrooms
Parking
- 4 Parking Spaces
- Uncovered Parking
Additional Features
- 5,210 Sq Ft Lot
- Forced Air Heating System
Listing and Financial Details
- Security Deposit $4,500
- Property Available on 10/1/25
- 8-Month Min and 12-Month Max Lease Term
Map
Source: MLSListings
MLS Number: ML82022605
APN: 048-5606-002-03
Nearby Homes
- 0 Burr St
- 2533 Cherokee Ave
- 9700 Macarthur Blvd
- 9883 Lawlor St
- 2462 Taylor Ave
- 9826 Elmar Ave
- 9737 Hillgrade Ct
- 9850 Elmar Ave
- 9663 Elmview Dr
- 2331 Warner Ave
- 9455 Macarthur Blvd
- 9340 Thermal St
- 9316 Lawlor St
- 9305 Burr St
- 9325 Hillside St
- 9937 Dante Ave
- 9028 Burr St
- 2438 Savannah Ct
- 9501 Castlewood St
- 9401 Castlewood St
- 2702 99th Ave
- 10010 Macarthur Blvd
- 10010 Macarthur Blvd
- 10010 Macarthur Blvd
- 9028 Burr St
- 10410 Foothill Blvd
- 9811 Olive St
- 9719 Cherry St Unit 1
- 3051 Malcolm Ave
- 1937 88th Ave
- 10920 Macarthur Blvd
- 9360 Mountain Blvd Unit ID1305212P
- 10100 Walnut St Unit 3
- 1611 103rd Ave Unit 1Bed
- 1964 86th Ave Unit 2
- 317 Herma Ct
- 1428 105th Ave
- 8109 Ney Ave
- 1225 92nd Ave
- 10336 Greenview Dr
