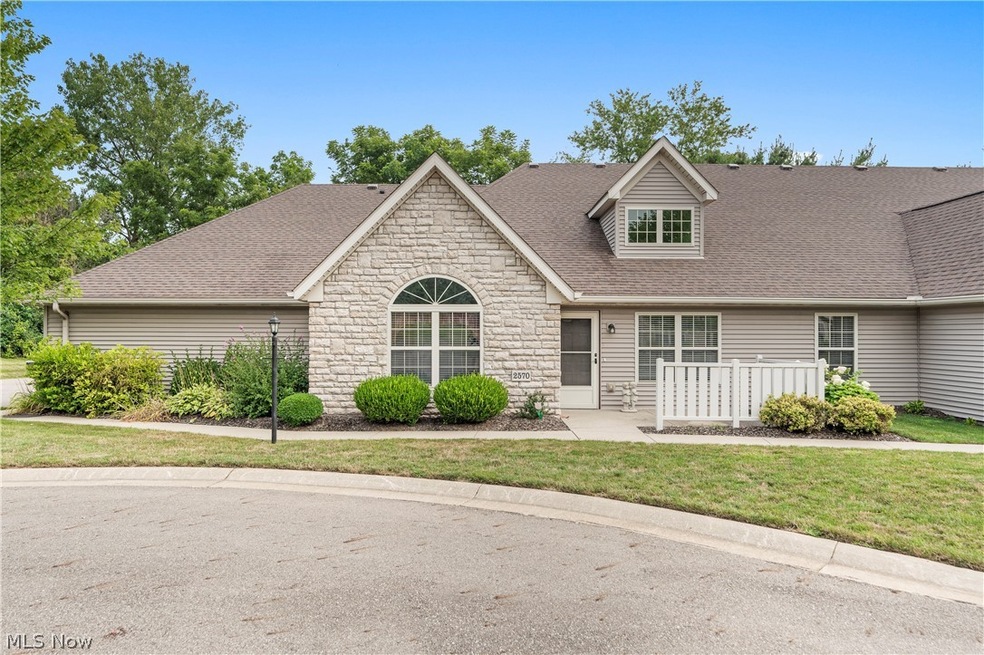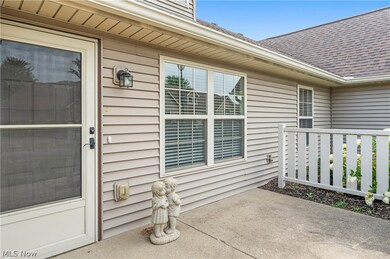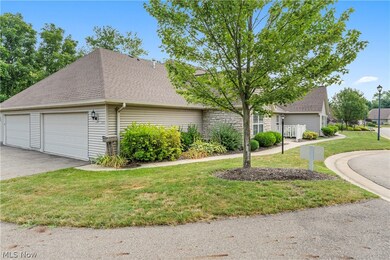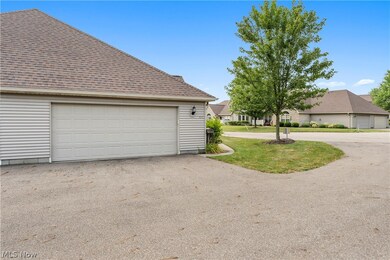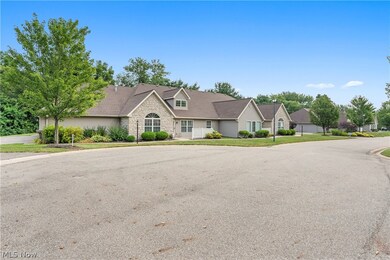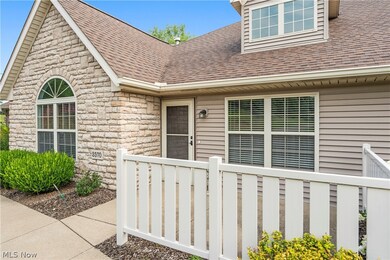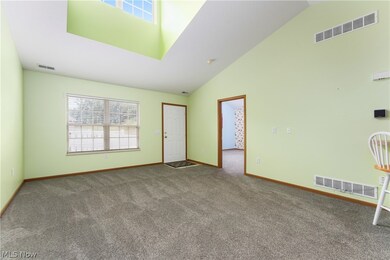
2570 Barnstone Ave SW Unit 2570 Canton, OH 44706
Westview NeighborhoodHighlights
- 9.73 Acre Lot
- 2 Car Attached Garage
- Forced Air Heating and Cooling System
- Cathedral Ceiling
- Patio
- 5-minute walk to Oakhill Park
About This Home
As of September 2024Custom one story ranch Condo very well maintained! Light and Bright open floor plan with vaulted ceilings! Great room with vaulted ceiling offers plenty of natural lighting and is open to vaulted dining room and open kitchen that includes breakfast bar, pantry, plenty of counter space and cabinetry! This split floor plan allows for possible 2 master suites with 2 bedrooms and 2 full baths, and both have huge walk in closets. Vaulted master suite has spacious en-suite full bath, walk-in shower and closet! Added french doors to 2nd bedroom and full bath could be 2nd master suite that adds extra privacy! First floor laundry with cabinetry leads to over sized 2 car garage with pull down attic storage that is huge! This condo is one of few that offers extra parking and is situated on dead end cul-de-sac with private, wooded views! Enjoy the peace and serenity off the private patio area.
Last Agent to Sell the Property
Howard Hanna Brokerage Email: rachelrobinson@howardhanna.com 330-327-2806 License #2017001731 Listed on: 07/26/2024

Co-Listed By
Howard Hanna Brokerage Email: rachelrobinson@howardhanna.com 330-327-2806 License #388342
Property Details
Home Type
- Condominium
Est. Annual Taxes
- $2,130
Year Built
- Built in 2005
HOA Fees
- $270 Monthly HOA Fees
Parking
- 2 Car Attached Garage
Home Design
- Fiberglass Roof
- Asphalt Roof
- Stone Siding
- Vinyl Siding
Interior Spaces
- 1-Story Property
- Cathedral Ceiling
- Ceiling Fan
Kitchen
- Range
- Microwave
- Dishwasher
- Disposal
Bedrooms and Bathrooms
- 2 Main Level Bedrooms
- 2 Full Bathrooms
Laundry
- Dryer
- Washer
Home Security
Outdoor Features
- Patio
Utilities
- Forced Air Heating and Cooling System
- Heating System Uses Gas
Listing and Financial Details
- Assessor Parcel Number 04318989
Community Details
Overview
- Association fees include insurance, ground maintenance, maintenance structure, snow removal, trash
- Dublin Hills Association
- Dublin Hills Condo Subdivision
Security
- Fire and Smoke Detector
Ownership History
Purchase Details
Home Financials for this Owner
Home Financials are based on the most recent Mortgage that was taken out on this home.Purchase Details
Home Financials for this Owner
Home Financials are based on the most recent Mortgage that was taken out on this home.Purchase Details
Purchase Details
Purchase Details
Similar Homes in Canton, OH
Home Values in the Area
Average Home Value in this Area
Purchase History
| Date | Type | Sale Price | Title Company |
|---|---|---|---|
| Deed | $210,000 | None Listed On Document | |
| No Value Available | -- | -- | |
| Interfamily Deed Transfer | -- | None Available | |
| Interfamily Deed Transfer | -- | None Available | |
| Warranty Deed | $128,900 | -- |
Mortgage History
| Date | Status | Loan Amount | Loan Type |
|---|---|---|---|
| Previous Owner | -- | No Value Available |
Property History
| Date | Event | Price | Change | Sq Ft Price |
|---|---|---|---|---|
| 09/18/2024 09/18/24 | Sold | $210,000 | -4.5% | $180 / Sq Ft |
| 08/10/2024 08/10/24 | Pending | -- | -- | -- |
| 07/26/2024 07/26/24 | For Sale | $219,900 | -- | $188 / Sq Ft |
Tax History Compared to Growth
Tax History
| Year | Tax Paid | Tax Assessment Tax Assessment Total Assessment is a certain percentage of the fair market value that is determined by local assessors to be the total taxable value of land and additions on the property. | Land | Improvement |
|---|---|---|---|---|
| 2024 | -- | $57,200 | $12,850 | $44,350 |
| 2023 | $2,137 | $51,770 | $11,900 | $39,870 |
| 2022 | $2,169 | $51,770 | $11,900 | $39,870 |
| 2021 | $2,310 | $51,770 | $11,900 | $39,870 |
| 2020 | $2,029 | $45,090 | $10,050 | $35,040 |
| 2019 | $1,835 | $45,090 | $10,050 | $35,040 |
| 2018 | $1,813 | $45,090 | $10,050 | $35,040 |
| 2017 | $2,031 | $36,790 | $9,140 | $27,650 |
| 2016 | $2,042 | $36,790 | $9,140 | $27,650 |
| 2015 | $2,060 | $36,790 | $9,140 | $27,650 |
| 2014 | $34 | $35,740 | $9,000 | $26,740 |
| 2013 | $971 | $35,740 | $9,000 | $26,740 |
Agents Affiliated with this Home
-

Seller's Agent in 2024
Rachel Robinson
Howard Hanna
(330) 327-2806
5 in this area
161 Total Sales
-

Seller Co-Listing Agent in 2024
Marianne Parcher
Howard Hanna
(330) 575-2105
6 in this area
347 Total Sales
-

Buyer's Agent in 2024
Judy Knox
Howard Hanna
(330) 493-8012
1 in this area
79 Total Sales
Map
Source: MLS Now (Howard Hanna)
MLS Number: 5057177
APN: 04318989
- 2413 Moock Ave SW
- 2622 Barnstone Ave SW Unit 2622
- 2410 Perry Dr SW
- 2395 Libra Cir SW
- 5074 Oakvale St SW
- 2736 Perry Dr SW
- 4950 Trafalgar St SW
- 5472 Hancock St SW
- 5888 Longview St SW
- 5960 Perry Hills Dr SW
- 6212 Hadleigh St SW
- 5020 15th St SW
- 3626 Hazelbrook St SW
- 6100 Stoneybrook St SW
- 1244 Saratoga Ave SW
- 1402 Channonbrook St SW Unit C5A
- 0 Clark St SW Unit 5126336
- 1244 Miles Ave SW
- 122 Westland Ave SW
- 0 Navarre Rd SW Unit 5093073
