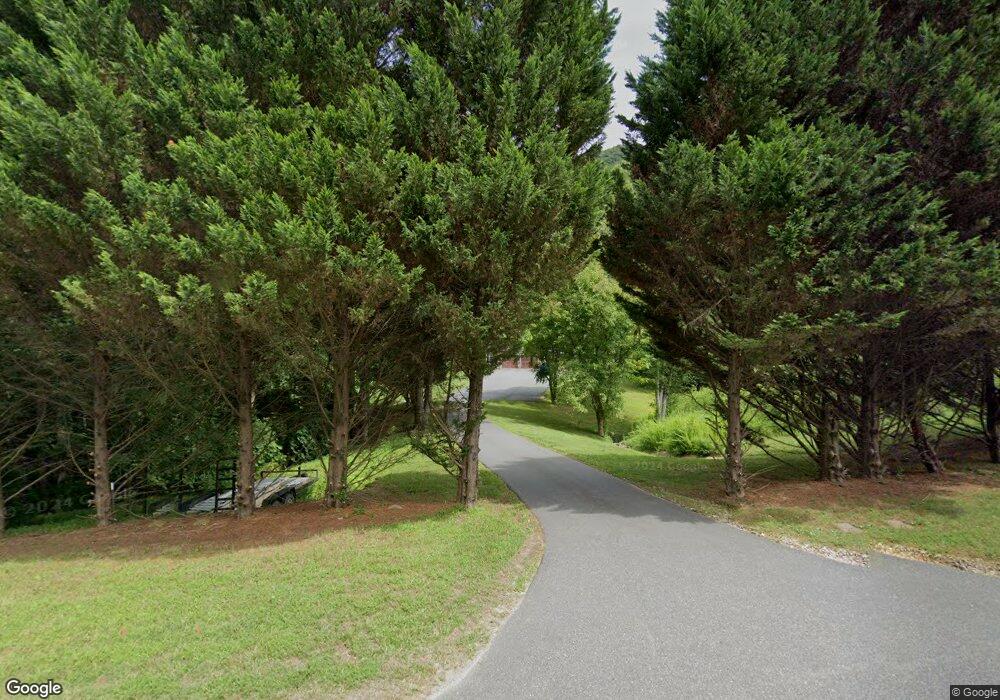2570 Blowing Rock Blvd Unit BV Lenoir, NC 28645
Estimated Value: $481,106 - $677,000
3
Beds
3
Baths
2,600
Sq Ft
$207/Sq Ft
Est. Value
About This Home
This home is located at 2570 Blowing Rock Blvd Unit BV, Lenoir, NC 28645 and is currently estimated at $537,777, approximately $206 per square foot. 2570 Blowing Rock Blvd Unit BV is a home located in Caldwell County with nearby schools including Happy Valley Elementary School and Hibriten High School.
Ownership History
Date
Name
Owned For
Owner Type
Purchase Details
Closed on
Oct 4, 2005
Sold by
Bentley Mary C and Greene Sandra Kay B
Bought by
Bentley Christopher C and Bentley Jessica Mirns
Current Estimated Value
Home Financials for this Owner
Home Financials are based on the most recent Mortgage that was taken out on this home.
Original Mortgage
$198,000
Outstanding Balance
$102,180
Interest Rate
4.75%
Mortgage Type
Construction
Estimated Equity
$435,597
Create a Home Valuation Report for This Property
The Home Valuation Report is an in-depth analysis detailing your home's value as well as a comparison with similar homes in the area
Home Values in the Area
Average Home Value in this Area
Purchase History
| Date | Buyer | Sale Price | Title Company |
|---|---|---|---|
| Bentley Christopher C | -- | None Available |
Source: Public Records
Mortgage History
| Date | Status | Borrower | Loan Amount |
|---|---|---|---|
| Open | Bentley Christopher C | $198,000 |
Source: Public Records
Tax History Compared to Growth
Tax History
| Year | Tax Paid | Tax Assessment Tax Assessment Total Assessment is a certain percentage of the fair market value that is determined by local assessors to be the total taxable value of land and additions on the property. | Land | Improvement |
|---|---|---|---|---|
| 2025 | $1,539 | $329,200 | $28,000 | $301,200 |
| 2024 | $1,536 | $199,200 | $23,800 | $175,400 |
| 2023 | $1,536 | $199,200 | $23,800 | $175,400 |
| 2022 | $1,508 | $199,200 | $23,800 | $175,400 |
| 2021 | $1,473 | $199,200 | $23,800 | $175,400 |
| 2020 | $1,325 | $175,800 | $21,200 | $154,600 |
| 2019 | $1,325 | $175,800 | $21,200 | $154,600 |
| 2018 | $1,328 | $175,800 | $0 | $0 |
| 2017 | $1,328 | $175,800 | $0 | $0 |
| 2016 | $1,321 | $175,800 | $0 | $0 |
| 2015 | -- | $175,800 | $0 | $0 |
| 2014 | -- | $175,800 | $0 | $0 |
Source: Public Records
Map
Nearby Homes
- 2340 Twin Poplars Ln
- 2238 Flatwood Rd
- 000 None Rd
- 1335 Prince William Dr NE Unit 10
- 2967-2941 Roby Martin Rd
- 0000 Laurel Ln Unit 7
- 00 Winter Hawk Ln
- 2531 Indian Grave Rd
- 2714 Indian Trail
- 3865 Austin Valley Dr
- 2603 Setzers Gap Rd
- 2091 Blowing Rock Blvd
- 2464 Bridle Ridge Way
- VL Indian Grave Rd
- 4040 Alta Vista Way
- 000 Whisnant Rd
- 00 Whisnant Rd Unit LotWP007
- 00 Whisnant Rd Unit 7
- 2320 Howard Arnette Rd
- 3575 Chetola Dr
- 2570 Blowing Rock Blvd
- 2562 Blowing Rock Blvd
- 2600 Blowing Rock Blvd
- 2560 Blowing Rock Blvd
- 2190 Uphill Ln
- 2084 Olde Ridge Rd
- 2069 Olde Ridge Rd
- 2599 Blowing Rock Blvd
- 2175 Uphill Ln
- 2096 Olde Ridge Rd
- TBD Olde Ridge Rd Lot 1 Rd
- 2170 Uphill Ln
- 2250 Fox Rest Place
- 2605 Blowing Rock Blvd
- 2516 Blowing Rock Blvd
- 00 Olde Ridge Rd
- 2225 Fox Rest Place
- 2231 Fox Rest Place
- 2237 Fox Rest Place
- 2245 Fox Rest Place
