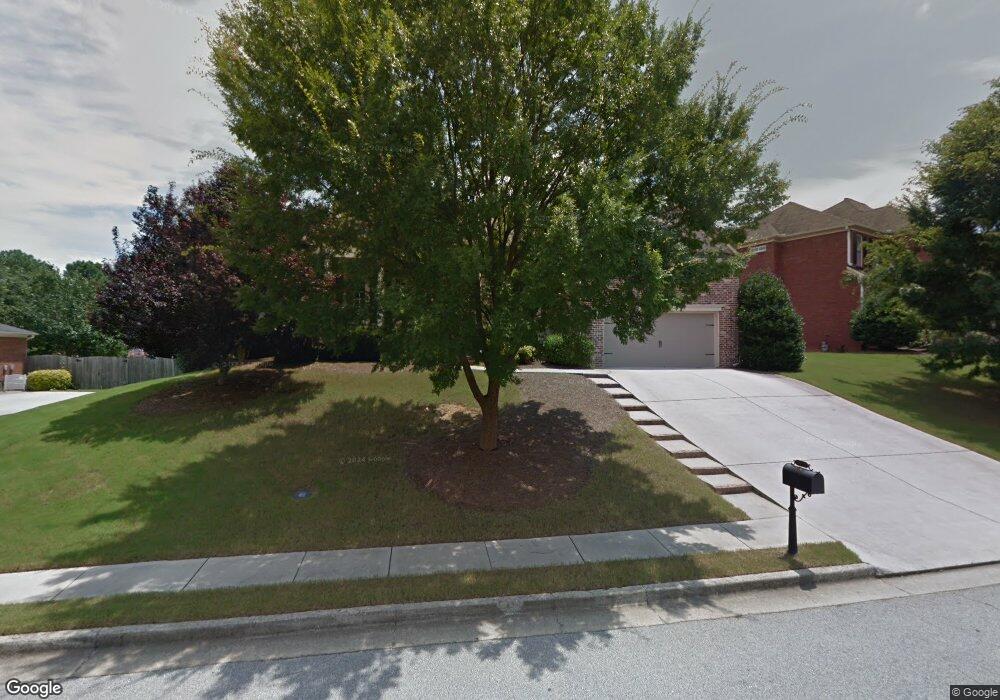2570 Middleton Way Grayson, GA 30017
Estimated Value: $567,307 - $630,000
5
Beds
5
Baths
4,092
Sq Ft
$143/Sq Ft
Est. Value
About This Home
This home is located at 2570 Middleton Way, Grayson, GA 30017 and is currently estimated at $584,827, approximately $142 per square foot. 2570 Middleton Way is a home located in Gwinnett County with nearby schools including Grayson Elementary School, Bay Creek Middle School, and Grayson High School.
Ownership History
Date
Name
Owned For
Owner Type
Purchase Details
Closed on
Mar 1, 2011
Sold by
Parker Clint V
Bought by
Parker Clint and Parker Demetria H
Current Estimated Value
Home Financials for this Owner
Home Financials are based on the most recent Mortgage that was taken out on this home.
Original Mortgage
$194,930
Outstanding Balance
$132,706
Interest Rate
4.75%
Mortgage Type
FHA
Estimated Equity
$452,121
Purchase Details
Closed on
Oct 5, 2010
Sold by
King Kathleen
Bought by
Phoenix Residential Invs Llc
Create a Home Valuation Report for This Property
The Home Valuation Report is an in-depth analysis detailing your home's value as well as a comparison with similar homes in the area
Home Values in the Area
Average Home Value in this Area
Purchase History
| Date | Buyer | Sale Price | Title Company |
|---|---|---|---|
| Parker Clint | $200,000 | -- | |
| Parker Clint | $200,000 | -- | |
| Phoenix Residential Invs Llc | $121,000 | -- |
Source: Public Records
Mortgage History
| Date | Status | Borrower | Loan Amount |
|---|---|---|---|
| Open | Parker Clint | $194,930 |
Source: Public Records
Tax History Compared to Growth
Tax History
| Year | Tax Paid | Tax Assessment Tax Assessment Total Assessment is a certain percentage of the fair market value that is determined by local assessors to be the total taxable value of land and additions on the property. | Land | Improvement |
|---|---|---|---|---|
| 2025 | $5,676 | $260,200 | $36,000 | $224,200 |
| 2024 | $6,735 | $253,120 | $36,000 | $217,120 |
| 2023 | $6,735 | $222,520 | $40,000 | $182,520 |
| 2022 | $5,716 | $207,040 | $32,800 | $174,240 |
| 2021 | $4,377 | $156,680 | $25,600 | $131,080 |
| 2020 | $4,141 | $132,000 | $20,000 | $112,000 |
| 2019 | $4,049 | $132,000 | $20,000 | $112,000 |
| 2018 | $4,068 | $132,000 | $20,000 | $112,000 |
| 2016 | $4,071 | $131,920 | $16,000 | $115,920 |
| 2015 | $4,108 | $131,920 | $16,000 | $115,920 |
| 2014 | $4,727 | $131,920 | $16,000 | $115,920 |
Source: Public Records
Map
Nearby Homes
- 2408 Camellia Allee Ct
- 25 Kaktovic Ct SE
- 2295 Amberbrook Ln
- 2557 Bay Crest Ln
- 178 Mission Oak Dr
- 2521 Livingston Ct
- 89 Mission Oak Dr
- 2607 Misty Rose Ln
- 455 Herring Rd
- 2631 Livingston Ct
- 5191 Loganville Hwy
- 278 Mission Oak Dr
- 2584 Loganville Hwy
- 2474 Starfire Ln Unit 2
- 278 Azalea Bloom Dr
- 520 Herring Rd
- 545 Herring Rd
- 265 Amberbrook Cir
- 2529 Brown Dove Way
- 2210 Grayfield Dr
- 2580 Middleton Way
- 2550 Middleton Way
- 2610 Middleton Way Unit 1
- 2540 Middleton Way
- 2540 Middleton Way Unit 75
- 2673 Rice Mill Ct
- 2683 Rice Mill Ct Unit 1
- 2693 Rice Mill Ct
- 2569 Middleton Way Unit 1
- 2589 Middleton Way Unit 1
- 2663 Rice Mill Ct Unit I
- 2559 Middleton Way Unit 1
- 2599 Middleton Way Unit 1
- 2530 Middleton Way
- 2530 Middleton Way Unit 76
- 2549 Middleton Way Unit 1
- 2653 Rice Mill Ct Unit 1
- 2609 Middleton Way
- 2620 Middleton Way Unit 1
- 146 Middleton Place
