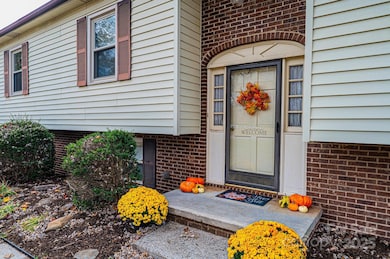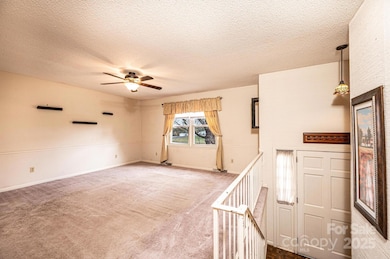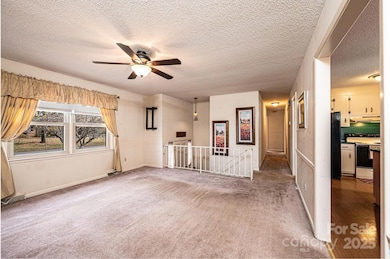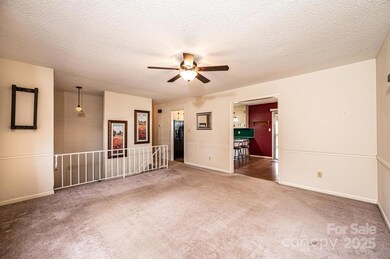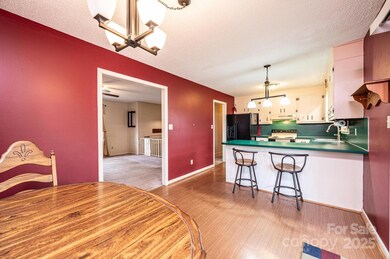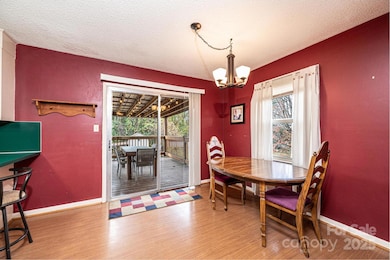2570 Raintree St Connellys Springs, NC 28612
Estimated payment $1,771/month
Highlights
- Deck
- Covered Patio or Porch
- Breakfast Bar
- No HOA
- 1 Car Attached Garage
- Laundry Room
About This Home
A Home Filled with Space, Warmth & New Memories Waiting to Happen! Step inside and feel right at home in this inviting split-foyer full of charm and comfort. The main level welcomes you with a bright, open living room, dining area, and a kitchen with bar seating—perfect for gathering with family and friends, sharing meals, and making everyday moments special. Down the hall are 3 cozy bedrooms and two full baths, offering a peaceful retreat at the end of the day. The finished lower level provides even more room for memories—whether it’s movie nights by the gas log fireplace, a home office, or a welcoming guest space. Outside, you’ll find places that invite laughter and connection—a spacious covered deck and a lower deck below overlooking a beautiful backyard. There’s room to play, grow, and relax with two storage sheds (one with a loft), plus an 18' x 20' detached carport, a 12.2' x 12.2' detached building, a 12.2' x 12.2' lofted building with a 6' x 12' rear shed, and a 40' x 41' blacktop area perfect for basketball games or extra parking. A one-car garage and laundry area offer space for projects and storage—everything you need to make life comfortable and easy. From cozy nights to sunny afternoons spent outdoors, this home is more than just a place to live—it’s where new stories begin.
Listing Agent
Coldwell Banker Boyd & Hassell Brokerage Email: starrmfranklin@gmail.com License #174361 Listed on: 11/12/2025

Home Details
Home Type
- Single Family
Est. Annual Taxes
- $1,036
Year Built
- Built in 1973
Lot Details
- Level Lot
- Cleared Lot
- Property is zoned R-3
Parking
- 1 Car Attached Garage
- Basement Garage
- Driveway
Home Design
- Bi-Level Home
- Brick Exterior Construction
- Vinyl Siding
Interior Spaces
- Gas Fireplace
- Family Room with Fireplace
Kitchen
- Breakfast Bar
- Electric Range
- Range Hood
- Dishwasher
Flooring
- Carpet
- Linoleum
- Vinyl
Bedrooms and Bathrooms
- 3 Main Level Bedrooms
- 3 Full Bathrooms
Laundry
- Laundry Room
- Washer and Electric Dryer Hookup
Partially Finished Basement
- Walk-Out Basement
- Walk-Up Access
- Interior and Exterior Basement Entry
Outdoor Features
- Deck
- Covered Patio or Porch
- Outbuilding
Schools
- Ray Childers Elementary School
- East Burke Middle School
- East Burke High School
Utilities
- Heat Pump System
- Electric Water Heater
- Septic Tank
Community Details
- No Home Owners Association
- Raintree Subdivision
Listing and Financial Details
- Assessor Parcel Number 29896
Map
Home Values in the Area
Average Home Value in this Area
Tax History
| Year | Tax Paid | Tax Assessment Tax Assessment Total Assessment is a certain percentage of the fair market value that is determined by local assessors to be the total taxable value of land and additions on the property. | Land | Improvement |
|---|---|---|---|---|
| 2025 | $1,036 | $136,607 | $10,575 | $126,032 |
| 2024 | $1,041 | $136,607 | $10,575 | $126,032 |
| 2023 | $1,017 | $136,607 | $10,575 | $126,032 |
| 2022 | $1,013 | $114,262 | $8,460 | $105,802 |
| 2021 | $984 | $114,262 | $8,460 | $105,802 |
| 2020 | $980 | $114,262 | $8,460 | $105,802 |
| 2019 | $980 | $114,262 | $8,460 | $105,802 |
| 2018 | $919 | $106,566 | $8,460 | $98,106 |
| 2017 | $917 | $106,566 | $8,460 | $98,106 |
| 2016 | $883 | $106,566 | $8,460 | $98,106 |
| 2015 | $880 | $106,566 | $8,460 | $98,106 |
| 2014 | $879 | $106,566 | $8,460 | $98,106 |
| 2013 | $879 | $106,566 | $8,460 | $98,106 |
Property History
| Date | Event | Price | List to Sale | Price per Sq Ft |
|---|---|---|---|---|
| 11/12/2025 11/12/25 | For Sale | $319,000 | -- | $171 / Sq Ft |
Purchase History
| Date | Type | Sale Price | Title Company |
|---|---|---|---|
| Warranty Deed | $118,000 | None Available |
Mortgage History
| Date | Status | Loan Amount | Loan Type |
|---|---|---|---|
| Open | $118,000 | Adjustable Rate Mortgage/ARM |
Source: Canopy MLS (Canopy Realtor® Association)
MLS Number: 4321326
APN: 29896
- 2541 Raintree St
- 3016 Icard Rhodhiss Rd
- 2627 South Ct
- 14 Deertrack Dr
- 2659 Deertrack Ln
- 3154 Ridge Dr Unit 71,72,73,74
- 0 Ridge Dr Unit CAR3835553
- 8397 Rhodhiss Rd
- 1976 Foxridge Dr
- 3523 Icard Rhodhiss Rd
- 2359 Settlemyre Lail St Unit 33
- 8782 Shepherd Ct
- 7688 Old Nc 10 Hwy
- 2478 Harvest Dr Unit 17
- 0 Harvest Dr
- 2488 Harvest Dr Unit 14 and 12
- 2484 Harvest Dr Unit 15
- 2480 Harvest Dr Unit 16
- 8485 Huffman Ave
- 3511 Warlicks Church Rd
- 3559 Berry Rd
- 2051 Country Place
- 206 Cedar St
- 327 39th Street Place SW
- 144 33rd St NW Unit B
- 49 Duke St
- 7 Miss Julia Way
- 1817 1st Avenue Place NW Unit 1817
- 1831 13th Ave SW
- 1326 7th Ave SW
- 2084 White Pine M H P Rd
- 4347 Duncan Dr Unit 3
- 4352 McGee Dr
- 717 7th Ave SW
- 4715 Horseshoe Bend Rd
- 824 6th St NW
- 405 15th Ave SW
- 291 9th Ave NW
- 1655 Cajah Mountain Rd
- 1 N Center St

