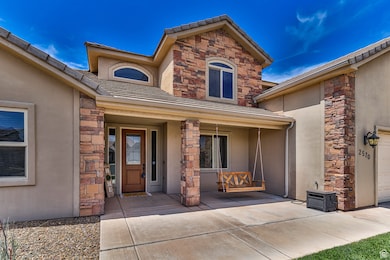2570 S Sycamore Cir Washington, UT 84780
Estimated payment $3,914/month
Highlights
- RV or Boat Parking
- Vaulted Ceiling
- 1 Fireplace
- Secluded Lot
- Wood Flooring
- Great Room
About This Home
Tucked away in a quiet cul-de-sac in a well-established Washington neighborhood, this spacious 5-bedroom + office home offers the perfect blend of comfort, function, and location. Enjoy peace of mind with NEW CARPET throughout and a thoughtfully designed layout that includes an oversized epoxy-coated garage and fully enclosed RV parking. The massive backyard is your private oasis-lush, green, and ideal for entertaining with a large covered patio and a built-in play structure for the kids. Inside, cozy up by the fireplace, host with ease in the open living spaces, and retreat to the Primary Suite, complete with a walk-in closet the size of a room! Close to top-rated schools, new shopping centers, and parks-this is more than a home, it's a lifestyle.
Property Details
Property Type
- Other
Est. Annual Taxes
- $2,667
Year Built
- Built in 2006
Lot Details
- 0.28 Acre Lot
- Cul-De-Sac
- Property is Fully Fenced
- Landscaped
- Secluded Lot
- Sprinkler System
- Property is zoned Single-Family
HOA Fees
- $10 Monthly HOA Fees
Parking
- 2 Car Attached Garage
- 8 Open Parking Spaces
- RV or Boat Parking
Home Design
- Tile Roof
- Stucco
Interior Spaces
- 3,584 Sq Ft Home
- 2-Story Property
- Vaulted Ceiling
- Ceiling Fan
- 1 Fireplace
- Blinds
- Great Room
Kitchen
- Built-In Range
- Microwave
- Granite Countertops
- Disposal
Flooring
- Wood
- Carpet
- Tile
Bedrooms and Bathrooms
- 5 Bedrooms | 2 Main Level Bedrooms
- Walk-In Closet
- Bathtub With Separate Shower Stall
Outdoor Features
- Covered Patio or Porch
- Play Equipment
Schools
- Riverside Elementary School
- Pine View Middle School
- Pine View High School
Utilities
- Central Heating and Cooling System
- Heat Pump System
- Natural Gas Connected
Community Details
- Dixie Country Lane Estates Subdivision
Listing and Financial Details
- Assessor Parcel Number W-DCLE-19
Map
Home Values in the Area
Average Home Value in this Area
Tax History
| Year | Tax Paid | Tax Assessment Tax Assessment Total Assessment is a certain percentage of the fair market value that is determined by local assessors to be the total taxable value of land and additions on the property. | Land | Improvement |
|---|---|---|---|---|
| 2025 | $2,668 | $401,060 | $99,000 | $302,060 |
| 2023 | $2,717 | $407,770 | $107,250 | $300,520 |
| 2022 | $2,986 | $421,740 | $71,500 | $350,240 |
| 2021 | $2,565 | $538,700 | $105,000 | $433,700 |
| 2020 | $2,292 | $455,200 | $85,000 | $370,200 |
| 2019 | $2,293 | $444,800 | $85,000 | $359,800 |
| 2018 | $2,227 | $223,300 | $0 | $0 |
| 2017 | $1,963 | $191,455 | $0 | $0 |
| 2016 | $2,048 | $184,965 | $0 | $0 |
| 2015 | $2,065 | $179,465 | $0 | $0 |
| 2014 | $1,102 | $170,555 | $0 | $0 |
Property History
| Date | Event | Price | List to Sale | Price per Sq Ft |
|---|---|---|---|---|
| 08/15/2025 08/15/25 | Price Changed | $699,900 | -2.8% | $195 / Sq Ft |
| 07/21/2025 07/21/25 | For Sale | $719,900 | -- | $201 / Sq Ft |
Purchase History
| Date | Type | Sale Price | Title Company |
|---|---|---|---|
| Interfamily Deed Transfer | -- | Mountain View Ttl St George | |
| Interfamily Deed Transfer | -- | Magellan Title | |
| Quit Claim Deed | -- | None Available | |
| Quit Claim Deed | -- | None Available | |
| Warranty Deed | -- | None Available | |
| Corporate Deed | -- | Us Title Insurance Agency | |
| Trustee Deed | $242,646 | Trustees Title & Escrow | |
| Warranty Deed | -- | Terra Title Co | |
| Warranty Deed | -- | Terra Title Co |
Mortgage History
| Date | Status | Loan Amount | Loan Type |
|---|---|---|---|
| Open | $268,000 | New Conventional | |
| Closed | $284,000 | New Conventional | |
| Previous Owner | $100,000 | Purchase Money Mortgage | |
| Previous Owner | $500,000 | Construction |
Source: UtahRealEstate.com
MLS Number: 2099992
APN: 0804227
- 2582 S Songbird Cir
- 2535 S Sunshine Cir
- 2744 Leaf Ln Unit 2
- 2744 Leaf Ln
- 219 W Elinor Ln
- 222 W Elinor Ln
- 166 W Elinor Ln
- 21 W Elinor Ln
- 466 W Lanz Cir
- 56 W Elinor Ln
- 451 W Lanz Cir
- 422 Lamond Cir
- 469 W Lanz Cir
- 2832 Woodrow Ln
- 2848 Woodrow Ln
- 424 Johann Cir
- 2917 Old Farm Rd
- 213 E Adam Ln
- 2095 S Solana Cir
- 166 W Chesterfield
- 770 S 2780 E
- 2271 E Dinosaur Crossing Dr
- 368 S Mall Dr
- 2695 E 370 N
- 514 S 1990 E
- 344 S 1990 E
- 2401 E 630 N
- 997 Willow Breeze Ln
- 845 E Desert Cactus Dr
- 3226 E 2930 S
- 1555 E Mead Ln
- 1551 E Mead Ln
- 277 S 1000 E
- 45 N Red Trail Ln
- 652 N Brio Pkwy
- 190 N Red Stone Rd
- 1165 E Bulloch St
- 605 E Tabernacle St
- 626 N 1100 E
- 1000 Bluff View Dr Unit 2







