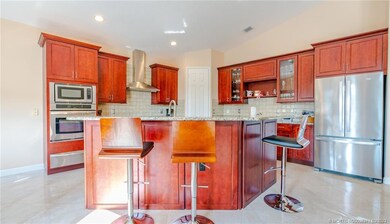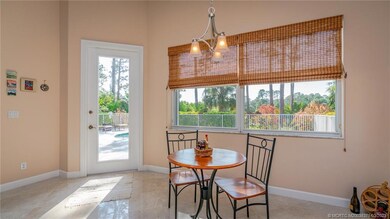
2570 SE Stonebriar Way Stuart, FL 34997
South Stuart NeighborhoodHighlights
- Golf Course Community
- Fitness Center
- Gated Community
- South Fork High School Rated A-
- In Ground Pool
- Golf Course View
About This Home
As of April 2023Immmaculate and spacious 4br/2.5ba/3cg pool home at end of cull-de-sac. Quiet and private with golf course view. Tile flooring throughout. Split bedroom plan. Coffered ceiling in large master suite with two walk-in closets plus slider to lanai. Large formal dining area with living room adjacent. Family room next to eat-in kitchen with views to fenced-in pool and patio. Perfect for entertaining. Loads of closet space. Plantation shutters inside and accordian hurricane shutters outside. New pool pump. Newer A/C. Very active, gated community with low HOA's and 80% of land area protected preserve. A real country feel yet close to all area attractions.
Last Agent to Sell the Property
Realty One Group Engage License #3100341 Listed on: 03/08/2023

Home Details
Home Type
- Single Family
Est. Annual Taxes
- $3,939
Year Built
- Built in 2005
Lot Details
- 9,191 Sq Ft Lot
- Property fronts a private road
- Cul-De-Sac
- Northeast Facing Home
- Fenced
- Sprinkler System
HOA Fees
- $177 Monthly HOA Fees
Home Design
- Contemporary Architecture
- Barrel Roof Shape
- Concrete Siding
- Block Exterior
Interior Spaces
- 2,618 Sq Ft Home
- 1-Story Property
- Built-In Features
- Cathedral Ceiling
- Ceiling Fan
- Shutters
- Formal Dining Room
- Ceramic Tile Flooring
- Golf Course Views
- Pull Down Stairs to Attic
- Hurricane or Storm Shutters
Kitchen
- Eat-In Kitchen
- Electric Range
- Microwave
- Dishwasher
- Disposal
Bedrooms and Bathrooms
- 4 Bedrooms
- Split Bedroom Floorplan
- Walk-In Closet
- Dual Sinks
- Bathtub
- Separate Shower
Laundry
- Dryer
- Washer
Parking
- 3 Car Attached Garage
- Garage Door Opener
Pool
- In Ground Pool
- Free Form Pool
Outdoor Features
- Covered patio or porch
Schools
- Pinewood Elementary School
- Murray Middle School
- South Fork High School
Utilities
- Cooling Available
- Heating Available
- Gas Water Heater
- Cable TV Available
Community Details
Overview
- Association fees include management, common areas, cable TV, security
- Association Phone (772) 334-8900
- Property Manager
Amenities
- Clubhouse
- Game Room
- Community Library
Recreation
- Golf Course Community
- Tennis Courts
- Pickleball Courts
- Fitness Center
- Community Pool
- Trails
Security
- Gated Community
Ownership History
Purchase Details
Home Financials for this Owner
Home Financials are based on the most recent Mortgage that was taken out on this home.Purchase Details
Home Financials for this Owner
Home Financials are based on the most recent Mortgage that was taken out on this home.Purchase Details
Home Financials for this Owner
Home Financials are based on the most recent Mortgage that was taken out on this home.Purchase Details
Home Financials for this Owner
Home Financials are based on the most recent Mortgage that was taken out on this home.Purchase Details
Purchase Details
Home Financials for this Owner
Home Financials are based on the most recent Mortgage that was taken out on this home.Similar Homes in Stuart, FL
Home Values in the Area
Average Home Value in this Area
Purchase History
| Date | Type | Sale Price | Title Company |
|---|---|---|---|
| Warranty Deed | $729,900 | First International Title | |
| Warranty Deed | $425,000 | Clarion Title Company Inc | |
| Warranty Deed | $385,000 | Attorney | |
| Special Warranty Deed | $277,100 | Attorney | |
| Trustee Deed | -- | Attorney | |
| Special Warranty Deed | $390,000 | -- |
Mortgage History
| Date | Status | Loan Amount | Loan Type |
|---|---|---|---|
| Open | $352,050 | New Conventional | |
| Closed | $340,000 | New Conventional | |
| Previous Owner | $269,500 | Adjustable Rate Mortgage/ARM | |
| Previous Owner | $50,000 | Credit Line Revolving | |
| Previous Owner | $50,000 | Credit Line Revolving | |
| Previous Owner | $456,000 | Negative Amortization | |
| Previous Owner | $57,000 | Credit Line Revolving | |
| Previous Owner | $311,750 | Fannie Mae Freddie Mac | |
| Closed | $77,900 | No Value Available |
Property History
| Date | Event | Price | Change | Sq Ft Price |
|---|---|---|---|---|
| 04/13/2023 04/13/23 | Sold | $729,900 | 0.0% | $279 / Sq Ft |
| 03/24/2023 03/24/23 | Pending | -- | -- | -- |
| 03/17/2023 03/17/23 | For Sale | $729,900 | 0.0% | $279 / Sq Ft |
| 03/13/2023 03/13/23 | Pending | -- | -- | -- |
| 03/08/2023 03/08/23 | For Sale | $729,900 | +71.7% | $279 / Sq Ft |
| 11/06/2015 11/06/15 | Sold | $425,000 | -3.2% | $162 / Sq Ft |
| 10/07/2015 10/07/15 | Pending | -- | -- | -- |
| 09/09/2015 09/09/15 | For Sale | $439,000 | +14.0% | $168 / Sq Ft |
| 08/05/2013 08/05/13 | Sold | $385,000 | -3.5% | $147 / Sq Ft |
| 07/06/2013 07/06/13 | Pending | -- | -- | -- |
| 04/16/2013 04/16/13 | For Sale | $399,000 | -- | $152 / Sq Ft |
Tax History Compared to Growth
Tax History
| Year | Tax Paid | Tax Assessment Tax Assessment Total Assessment is a certain percentage of the fair market value that is determined by local assessors to be the total taxable value of land and additions on the property. | Land | Improvement |
|---|---|---|---|---|
| 2025 | $10,399 | $606,580 | $185,000 | $421,580 |
| 2024 | $4,087 | $606,510 | $606,510 | $426,510 |
| 2023 | $4,087 | $260,960 | $0 | $0 |
| 2022 | $3,939 | $253,360 | $0 | $0 |
| 2021 | $3,939 | $245,981 | $0 | $0 |
| 2020 | $3,837 | $242,585 | $0 | $0 |
| 2019 | $3,774 | $237,130 | $0 | $0 |
| 2018 | $3,679 | $232,709 | $0 | $0 |
| 2017 | $3,156 | $227,922 | $0 | $0 |
| 2016 | $3,421 | $223,234 | $0 | $0 |
| 2015 | $4,779 | $297,180 | $90,000 | $207,180 |
| 2014 | $4,779 | $313,170 | $93,000 | $220,170 |
Agents Affiliated with this Home
-
B
Seller's Agent in 2023
Brenda Lavoie
Realty One Group Engage
(561) 762-7077
13 in this area
17 Total Sales
-
B
Buyer's Agent in 2023
Beth Nyberg
Realty One Group Engage
(772) 287-3117
3 in this area
9 Total Sales
-

Seller's Agent in 2015
Dave Olsen
Keller Williams Realty Of The Treasure Coast
(772) 634-1248
13 in this area
125 Total Sales
-
J
Buyer's Agent in 2015
Jacqueline DeSantis
Hudson Realty Of The Plm Bchs
-
L
Seller's Agent in 2013
Lynn Pittinos
Berkshire Hathaway Florida Realty
(772) 985-9300
32 Total Sales
Map
Source: Martin County REALTORS® of the Treasure Coast
MLS Number: M20038371
APN: 35-38-41-003-000-05170-0
- 2285 SE Cove Rd
- 0 SE Cove Rd Unit R11014879
- 3002 SE Brierwood Place
- 3033 SE Brierwood Place
- 6740 SE Park Trace Dr
- 6760 SE Park Trace Dr
- 6831 SE Park Trace Dr
- 6821 SE Park Trace Dr
- 6891 SE Park Trace Dr
- 6810 SE Park Trace Dr
- 6880 SE Park Trace Dr
- 7011 SE Park Trace Dr
- 6840 SE Park Trace Dr
- 6980 SE Twin Oaks Cir
- 2919 SE Cypress St
- 1478 SE Legacy Cove Cir
- 7004 SE Twin Oaks Cir
- 1486 SE Legacy Cove Cir
- 7070 SE Park Trace Dr
- 3390 SE Salerno Rd






