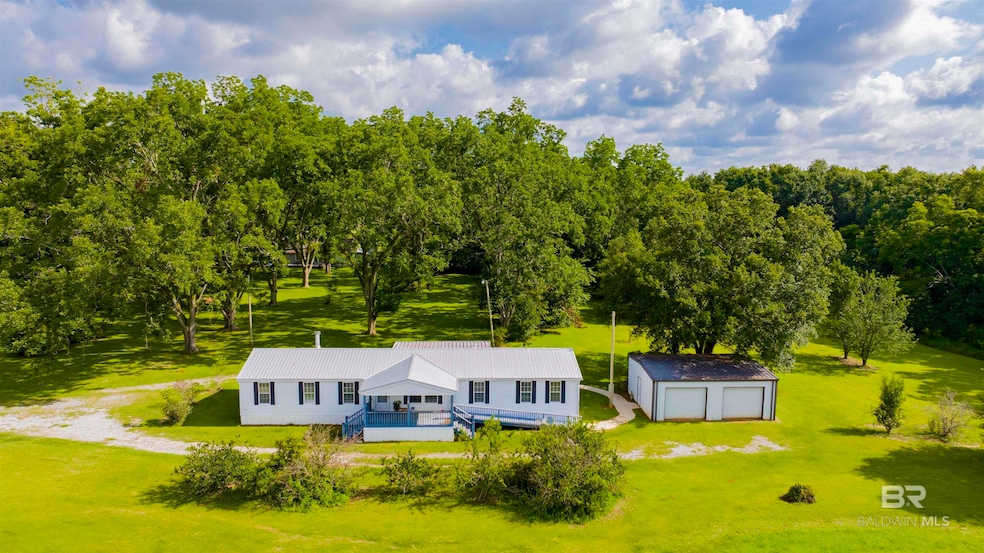
25700 County Road 71 Robertsdale, AL 36567
Estimated payment $1,398/month
Highlights
- Barn
- No HOA
- Detached Garage
- 1 Fireplace
- Screened Porch
- Outdoor Storage
About This Home
Rare opportunity to have a peaceful 1-Acre Retreat in Rosinton! Discover the charm of quiet country living on this beautiful near 1-acre property in Rosinton, surrounded by open fields for added privacy and views. The spacious 4-bedroom, 2-bath home offers 2,000 square feet of comfortable living space, perfect for families or anyone craving space and tranquility. Huge primary suite with siting area. Large kitchen with island. Formal living room and den, both with plenty of space for lounging! Enjoy fruit trees, wide-open skies, and a sturdy metal 2-car garage/barn—ideal for storage, hobbies, or a workshop. A rare find with natural beauty and practical features combined. Buyer to verify all information during due diligence. Seller is willing to help with costs associated to get property financed.
Listing Agent
JPAR Gulf Coast - Spanish Fort Brokerage Phone: 251-533-0443 Listed on: 06/20/2025

Property Details
Home Type
- Mobile/Manufactured
Est. Annual Taxes
- $415
Year Built
- Built in 2003
Lot Details
- 0.92 Acre Lot
- Lot Dimensions are 157 x 268
Parking
- Detached Garage
Home Design
- Vinyl Siding
Interior Spaces
- 2,052 Sq Ft Home
- 1-Story Property
- Ceiling Fan
- 1 Fireplace
- Screened Porch
Kitchen
- Cooktop
- Dishwasher
Flooring
- Carpet
- Vinyl
Bedrooms and Bathrooms
- 4 Bedrooms
- Split Bedroom Floorplan
- 2 Full Bathrooms
Laundry
- Dryer
- Washer
Schools
- Rosinton Elementary School
- Central Baldwin Middle School
- Robertsdale High School
Additional Features
- Outdoor Storage
- Barn
- Central Heating and Cooling System
Community Details
- No Home Owners Association
Listing and Financial Details
- Assessor Parcel Number 4105210000009.001
Map
Home Values in the Area
Average Home Value in this Area
Property History
| Date | Event | Price | Change | Sq Ft Price |
|---|---|---|---|---|
| 08/12/2025 08/12/25 | For Sale | $249,000 | 0.0% | $121 / Sq Ft |
| 07/29/2025 07/29/25 | Pending | -- | -- | -- |
| 07/17/2025 07/17/25 | Price Changed | $249,000 | -7.4% | $121 / Sq Ft |
| 07/10/2025 07/10/25 | Price Changed | $269,000 | -10.0% | $131 / Sq Ft |
| 06/20/2025 06/20/25 | For Sale | $299,000 | -- | $146 / Sq Ft |
Similar Homes in Robertsdale, AL
Source: Baldwin REALTORS®
MLS Number: 381010
APN: 41-05-21-0-000-009.001
- 0 County Road 62 N Unit 382153
- 0 County Road 62 N Unit 378041
- Lot 2 County Road 62 N Unit 2
- Lot 1 County Road 62 N Unit 1
- 25010 County Road 71
- 26451 Baldwin Beach Expy
- 24815 Baldwin Beach Express
- 23093 Ridgewood Dr
- 18498 County Road 71 Extension
- 138 Eagles Loop
- 5 Fountain St Unit 5
- 3 Fountain St Unit 3
- 20941 Oakdale Dr
- 23575 Fountain St
- 23911 County Road 71
- 23530 Arbor Creek Dr
- 203 Cardinal Dr
- 19160 County Road 68
- 23625 Flowers Rd
- 158 N Wren Ln
- 24815 Baldwin Beach Expy
- 23330 College Ave
- 24949 Ponder Loop
- 16416 Prado Loop
- 16504 Prado Loop
- 17830 Baldwin Farms Place
- 22783 Racine St Unit C
- 22684 Saint Paul St
- 18390 W Hammond St Unit B
- 15133 Forsythia Loop
- 25892 Lakeland Dr
- 15982 Pecan View Dr
- 26648 S Holley St
- 31 Celeste Ct
- 19096 Fairground Rd
- 19038 Fairground Rd
- 2074 W Loxley Ave
- 21570 Palmer Ct
- 21769 Broad St
- 403 W Broadway Ave






